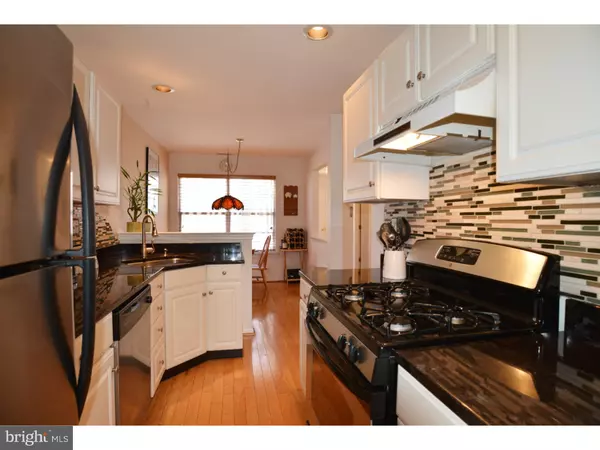$240,000
$245,000
2.0%For more information regarding the value of a property, please contact us for a free consultation.
2 Beds
3 Baths
SOLD DATE : 08/31/2015
Key Details
Sold Price $240,000
Property Type Townhouse
Sub Type Interior Row/Townhouse
Listing Status Sold
Purchase Type For Sale
Subdivision Brookstone
MLS Listing ID 1003644147
Sold Date 08/31/15
Style Colonial
Bedrooms 2
Full Baths 2
Half Baths 1
HOA Fees $210/mo
HOA Y/N N
Originating Board TREND
Year Built 1991
Annual Tax Amount $4,811
Tax Year 2015
Property Description
Welcome to this 2 bedroom, 2.5 bath Carlisle model townhome in the tree-lined Brookstone Community. Hardwood foyer entry leads to the living room with wood burning fireplace and beautiful custom plantation shutters. The dining rm features a replaced sliding door which opens to the patio with fencing on both sides and foliage for added privacy. A gorgeous kitchen w/hardwood floors offers stainless steal appliances & granite counter tops and new ceramic backsplash. It overlooks the sunny breakfast room with custom blinds. The main level boasts a newly remodeled powder room and laundry room with washer and dryer. On the upper level the spacious master suite features a dramatic vaulted ceiling with ceiling fan, custom window treatments and 2 closets (one is a large walk-in) and a luxurious master bath also with a relaxing jacuzzi tub, dual sinks and a separate enclosed shower, vaulted ceiling as well, with all new fixtures, counter tops and lighting to complete the master suite. A 2nd bedroom with custom blinds and large closet, and hall bath completes the second level. Enjoy the convenience of your own driveway and attached one car garage. Brookstone offers a fabulous community center, fitness center, pool, tennis courts & basketball courts. Heating and air replaced in 2009. Everything you need and most convenient to shopping and major highways. Don't let this gem pass you by.
Location
State PA
County Bucks
Area Lower Makefield Twp (10120)
Zoning R4
Rooms
Other Rooms Living Room, Dining Room, Primary Bedroom, Kitchen, Bedroom 1, Laundry
Interior
Interior Features Primary Bath(s), Skylight(s), Ceiling Fan(s), Stall Shower, Dining Area
Hot Water Natural Gas
Heating Gas, Forced Air
Cooling Central A/C
Flooring Wood, Fully Carpeted
Fireplaces Number 1
Equipment Oven - Self Cleaning, Dishwasher, Disposal, Energy Efficient Appliances, Built-In Microwave
Fireplace Y
Appliance Oven - Self Cleaning, Dishwasher, Disposal, Energy Efficient Appliances, Built-In Microwave
Heat Source Natural Gas
Laundry Main Floor
Exterior
Exterior Feature Patio(s)
Parking Features Inside Access, Garage Door Opener
Garage Spaces 3.0
Utilities Available Cable TV
Amenities Available Swimming Pool, Tennis Courts, Club House
Water Access N
Accessibility None
Porch Patio(s)
Attached Garage 1
Total Parking Spaces 3
Garage Y
Building
Lot Description Level
Story 2
Sewer Public Sewer
Water Public
Architectural Style Colonial
Level or Stories 2
Structure Type Cathedral Ceilings
New Construction N
Schools
School District Pennsbury
Others
HOA Fee Include Pool(s),Common Area Maintenance,Ext Bldg Maint,Lawn Maintenance,Snow Removal,Trash,Health Club
Tax ID 20-076-002-033
Ownership Condominium
Acceptable Financing Conventional
Listing Terms Conventional
Financing Conventional
Read Less Info
Want to know what your home might be worth? Contact us for a FREE valuation!

Our team is ready to help you sell your home for the highest possible price ASAP

Bought with Non Subscribing Member • Non Member Office
GET MORE INFORMATION
Broker-Owner | Lic# RM423246






