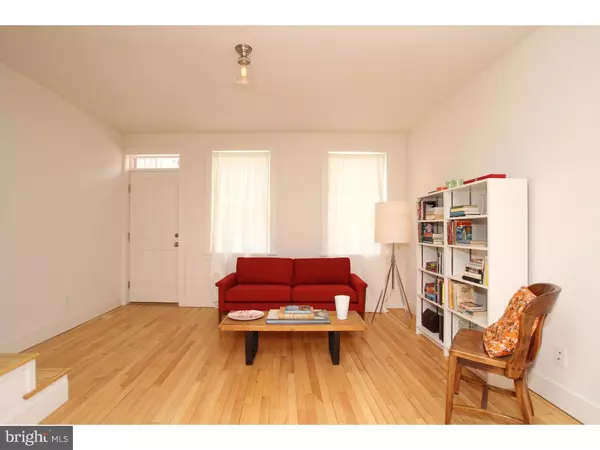$425,000
$425,000
For more information regarding the value of a property, please contact us for a free consultation.
3 Beds
2 Baths
1,442 SqFt
SOLD DATE : 12/19/2016
Key Details
Sold Price $425,000
Property Type Townhouse
Sub Type Interior Row/Townhouse
Listing Status Sold
Purchase Type For Sale
Square Footage 1,442 sqft
Price per Sqft $294
Subdivision Italian Market
MLS Listing ID 1003642581
Sold Date 12/19/16
Style Traditional
Bedrooms 3
Full Baths 2
HOA Y/N N
Abv Grd Liv Area 1,442
Originating Board TREND
Annual Tax Amount $2,821
Tax Year 2016
Lot Size 755 Sqft
Acres 0.02
Lot Dimensions 16X47
Property Description
From the reclaimed maple floors to the pocket doors to the clever built-ins to the outdoor space, this architect-renovated house is a total dreamboat. This is a complete renovation from the inside out with no detail overlooked and sleek, contemporary finishes that pay respect to the home's original character. The main living area is open and bright with high ceilings, Rejuvenation light fixtures, large Jeld-Wen front windows and repurposed maple floors that once belonged to a local high school basketball court. Through the dining area, with large hall closet and basement access, is the super-stylish L-shaped kitchen with Boos butcher block island. The kitchen features Caesarstone countertops with slate gray cabinets below and contrasting white above with undercabinet lighting to show off the classic subway tile backsplash--all topped off with a Whirlpool stainless steel appliance package including five-burner range and bottom-freezer refrigerator. A glass-paneled door allows tons of natural light and access to the sweetest triangle-shaped outdoor space with water hookup to help maintain a Pinterest-worthy container garden. The second level has two nice-sized bedrooms with great closet space and oversized windows that share a sleek, modern bathroom with floating vanity, extra-wide walk-in shower with subway tile surround and Grohe fixtures. The top floor is a true master retreat that's bright and open with a skylight at the top of the stairs. To the right, a seating area perfect for a dressing room, home office or perhaps a mini bar for a nightcap? To the left is the master bedroom with good closet space and another full bath with walk-in shower with subway tile surround, Grohe fixtures and floating vanity along with the addition of a second skylight. Perfectly situated for easy access to the Italian Market, shopping and restaurants along Passyunk Ave, delicious pho on Washington Ave and shared greenspace at Capitolo Playground. If you don't buy this one, we just might.
Location
State PA
County Philadelphia
Area 19147 (19147)
Zoning RSA5
Rooms
Other Rooms Living Room, Primary Bedroom, Bedroom 2, Kitchen, Bedroom 1
Basement Full
Interior
Hot Water Natural Gas
Heating Gas
Cooling Central A/C
Fireplace N
Heat Source Natural Gas
Laundry Basement
Exterior
Water Access N
Accessibility None
Garage N
Building
Story 3+
Sewer Public Sewer
Water Public
Architectural Style Traditional
Level or Stories 3+
Additional Building Above Grade
New Construction N
Schools
School District The School District Of Philadelphia
Others
Senior Community No
Tax ID 021488200
Ownership Fee Simple
Read Less Info
Want to know what your home might be worth? Contact us for a FREE valuation!

Our team is ready to help you sell your home for the highest possible price ASAP

Bought with Bruce Benjamin • Plumer & Associates Inc
GET MORE INFORMATION
Broker-Owner | Lic# RM423246






