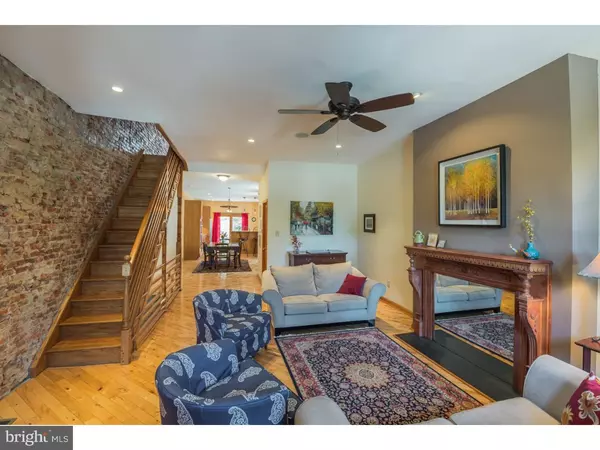$610,000
$625,000
2.4%For more information regarding the value of a property, please contact us for a free consultation.
4 Beds
3 Baths
800 SqFt
SOLD DATE : 01/18/2017
Key Details
Sold Price $610,000
Property Type Townhouse
Sub Type Interior Row/Townhouse
Listing Status Sold
Purchase Type For Sale
Square Footage 800 sqft
Price per Sqft $762
Subdivision Art Museum Area
MLS Listing ID 1003634517
Sold Date 01/18/17
Style Contemporary
Bedrooms 4
Full Baths 2
Half Baths 1
HOA Y/N N
Abv Grd Liv Area 800
Originating Board TREND
Year Built 1912
Annual Tax Amount $6,671
Tax Year 2016
Lot Size 1,216 Sqft
Acres 0.03
Lot Dimensions 17X73
Property Description
The fabulous neighborhood of Fairmount is known for its proximity to the parkways' world renowned cultural institutions, easy access to the Schuylkill River Trail, all the recreation Fairmount Park has to offer and the lively shopping and restaurant scene along Fairmount Avenue. Be welcomed home by your handsome brick facade and arrive through a traditional double glass door into a charming foyer entrance. Our first floor offers a modern open floor plan with gleaming hardwood floor and oversized windows bathing the living area in natural light. There's an adorable powder room for added convenience. Pass the formal dining room into a fabulous stainless and stone chef's kitchen with a fun breakfast bar complete with custom built bar height chairs. The kitchen opens out through double sliding glass doors to the spacious stone paved patio offering private outdoor space perfect for entertaining, grilling and dining under the ornamental Japanese maple tree. Downstairs find a fully finished basement with a gas fireplace and a professional bar with custom cabinetry, task lighting, a whimsical martini glass shaped sink and a dual-zoned beverage refrigerator. Upstairs find 1 of 4 bedrooms set up as a cozy family room or den, and 2 adorably decorated spacious bedrooms with good closets and ceiling fans. A cottage chic hall bathroom will make you feel right at home with its beadboard wainscot and extra storage. The expansive, sun bathed, open 3rd floor master suite complete with super high ceilings, lots of closet space and a luxurious spa-like master bath with double sinks, soaking tub, natural stone tile, and glass shower enclosure. Enjoy the skyline views from the composite roof deck. There are tons of extras yet to be mentioned including whole house audio throughout the home. Technology upgrades include wiring for Fios and direct Cat5 ethernet. Two wall mounted flat screen TVs and outdoor infrared gas grill included in sale. The roof has 8 years of warranty left including the roof under the deck. There's a new tankless hot water heater and new dual zoned central air. This distinct and elegant home nestled in a rich historical context has it all and is bound to suit your lifestyle.
Location
State PA
County Philadelphia
Area 19130 (19130)
Zoning RSA5
Rooms
Other Rooms Living Room, Primary Bedroom, Bedroom 2, Bedroom 3, Kitchen, Bedroom 1
Basement Full, Fully Finished
Interior
Interior Features 2nd Kitchen, Stall Shower
Hot Water Natural Gas
Heating Gas, Forced Air
Cooling Central A/C
Flooring Wood, Tile/Brick
Fireplaces Number 2
Equipment Dishwasher, Refrigerator
Fireplace Y
Window Features Bay/Bow,Replacement
Appliance Dishwasher, Refrigerator
Heat Source Natural Gas
Laundry Lower Floor
Exterior
Exterior Feature Deck(s), Patio(s)
Water Access N
Roof Type Flat
Accessibility None
Porch Deck(s), Patio(s)
Garage N
Building
Story 3+
Foundation Stone
Sewer Public Sewer
Water Public
Architectural Style Contemporary
Level or Stories 3+
Additional Building Above Grade
Structure Type 9'+ Ceilings
New Construction N
Schools
School District The School District Of Philadelphia
Others
Senior Community No
Tax ID 151215200
Ownership Fee Simple
Read Less Info
Want to know what your home might be worth? Contact us for a FREE valuation!

Our team is ready to help you sell your home for the highest possible price ASAP

Bought with Kristin McFeely • Coldwell Banker Realty
GET MORE INFORMATION
Broker-Owner | Lic# RM423246






