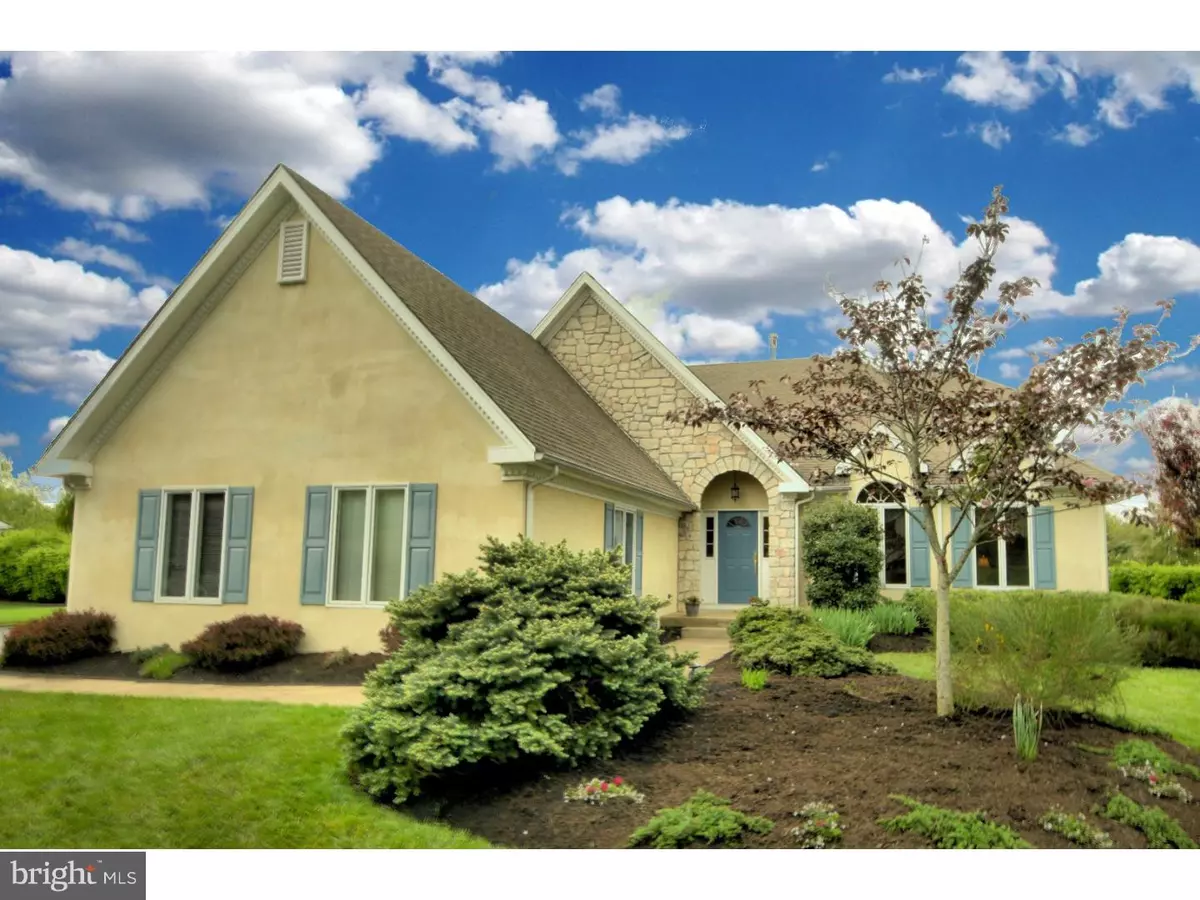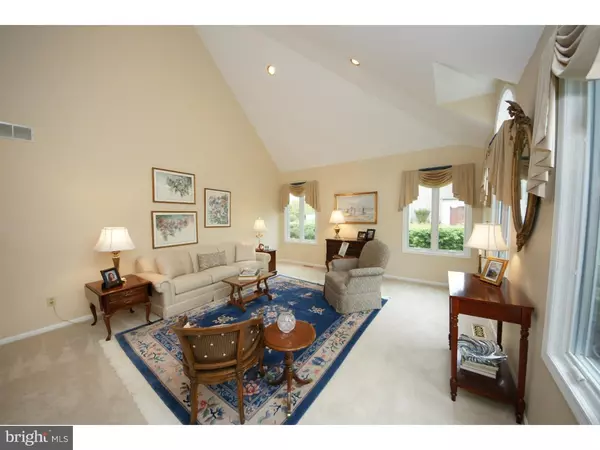$607,000
$639,900
5.1%For more information regarding the value of a property, please contact us for a free consultation.
4 Beds
3 Baths
2,742 SqFt
SOLD DATE : 01/18/2017
Key Details
Sold Price $607,000
Property Type Single Family Home
Sub Type Detached
Listing Status Sold
Purchase Type For Sale
Square Footage 2,742 sqft
Price per Sqft $221
Subdivision Stony Brook
MLS Listing ID 1003337063
Sold Date 01/18/17
Style Colonial
Bedrooms 4
Full Baths 2
Half Baths 1
HOA Y/N N
Abv Grd Liv Area 2,742
Originating Board TREND
Year Built 1991
Annual Tax Amount $15,954
Tax Year 2016
Lot Size 0.540 Acres
Acres 0.54
Lot Dimensions 100X200
Property Description
Home with Character! Faces Northeast! Distinguished aristocratic looking from every angle! Entry foyer with hardwood floors that flows into the formal dining room. Gracious living room with an abundance of windows that bring the natural light in, neutral carpet and vaulted ceiling! Practically designed dining room simplifies entertaining. The kitchen offers granite counters, and a functional balance of comfort and convenience. Breakfast room adjoins the kitchen. Step down into the spacious family room with brick fireplace, French doors lead out to the concrete patio. First floor master bedroom, walk-in closet offers closet organizers. Master bathroom with a Jacuzzi, cultured marble double sinks, stall shower with new tiles and door, new light fixtures. On the second level there are three generous size bedrooms and a full bath with new fixtures and faucets. The home has Pella windows with screens (2000). Patio Pella door overlooking a very private yard. There is a newer Bradford White hot water heater (2015), Carrier AC with electronic air filter and humidifier, side entry garage with newer doors and openers, an exquisite rear stamped concrete patio sets off this 1/2 acre lot - very private yard!
Location
State NJ
County Mercer
Area West Windsor Twp (21113)
Zoning R20
Rooms
Other Rooms Living Room, Dining Room, Primary Bedroom, Bedroom 2, Bedroom 3, Kitchen, Family Room, Bedroom 1, Laundry
Basement Full, Unfinished
Interior
Interior Features Primary Bath(s), Kitchen - Island, Attic/House Fan, Elevator, Kitchen - Eat-In
Hot Water Natural Gas
Heating Gas, Forced Air
Cooling Central A/C
Flooring Wood, Fully Carpeted
Fireplaces Number 1
Fireplaces Type Brick
Equipment Oven - Self Cleaning, Dishwasher
Fireplace Y
Appliance Oven - Self Cleaning, Dishwasher
Heat Source Natural Gas
Laundry Main Floor
Exterior
Exterior Feature Patio(s)
Garage Spaces 4.0
Utilities Available Cable TV
Water Access N
Roof Type Shingle
Accessibility None
Porch Patio(s)
Attached Garage 2
Total Parking Spaces 4
Garage Y
Building
Lot Description Irregular
Story 2
Sewer Public Sewer
Water Public
Architectural Style Colonial
Level or Stories 2
Additional Building Above Grade
Structure Type Cathedral Ceilings
New Construction N
Schools
Elementary Schools Maurice Hawk
High Schools High School South
School District West Windsor-Plainsboro Regional
Others
Senior Community No
Tax ID 13-00017 14-00029
Ownership Fee Simple
Acceptable Financing Conventional
Listing Terms Conventional
Financing Conventional
Read Less Info
Want to know what your home might be worth? Contact us for a FREE valuation!

Our team is ready to help you sell your home for the highest possible price ASAP

Bought with Sujani Murthy • BHHS Fox & Roach-Princeton Junction
GET MORE INFORMATION
Broker-Owner | Lic# RM423246






