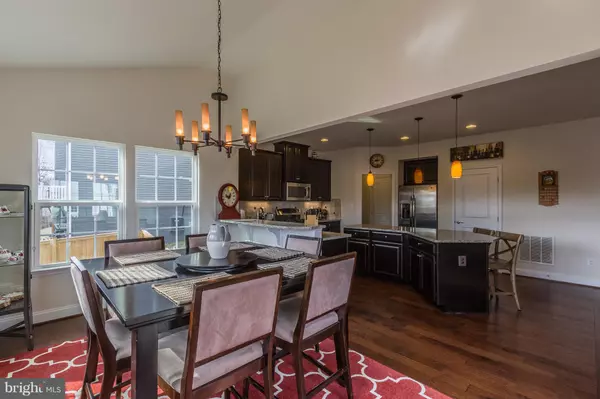$512,500
$518,500
1.2%For more information regarding the value of a property, please contact us for a free consultation.
4 Beds
4 Baths
3,251 SqFt
SOLD DATE : 11/03/2017
Key Details
Sold Price $512,500
Property Type Single Family Home
Sub Type Detached
Listing Status Sold
Purchase Type For Sale
Square Footage 3,251 sqft
Price per Sqft $157
Subdivision Cardinal Grove/Eagles Pt
MLS Listing ID 1000204045
Sold Date 11/03/17
Style Colonial
Bedrooms 4
Full Baths 3
Half Baths 1
HOA Fees $140/mo
HOA Y/N Y
Abv Grd Liv Area 2,432
Originating Board MRIS
Year Built 2015
Annual Tax Amount $5,952
Tax Year 2016
Lot Size 0.298 Acres
Acres 0.3
Property Description
Today is your lucky day! Just got word this one is coming back to the market. So hurry. Home appraised already, inspections are complete, home is now Vacant & Ready for a new owner. Is that you? Well if you want a home with a tall privacy fenced rear yard,a deck,and a three finished level two year old home that is GORGEOUS, call us or your agent today. You can be in as soon as your loan is done!
Location
State VA
County Prince William
Zoning R4
Direction Southwest
Rooms
Other Rooms Living Room, Bedroom 2, Bedroom 3, Bedroom 4, Kitchen, Game Room, Family Room, Breakfast Room, Laundry, Other
Basement Rear Entrance, Daylight, Full, Fully Finished, Walkout Level
Interior
Interior Features Breakfast Area, Family Room Off Kitchen, Kitchen - Island, Upgraded Countertops, Window Treatments, Primary Bath(s), Wood Floors, Floor Plan - Open
Hot Water Natural Gas
Heating Forced Air
Cooling Ceiling Fan(s), Programmable Thermostat, Central A/C
Fireplaces Number 1
Fireplaces Type Fireplace - Glass Doors, Gas/Propane, Mantel(s)
Equipment Washer/Dryer Hookups Only, Disposal, ENERGY STAR Refrigerator, Exhaust Fan, ENERGY STAR Dishwasher, Microwave, Oven/Range - Gas
Fireplace Y
Window Features Screens,Palladian
Appliance Washer/Dryer Hookups Only, Disposal, ENERGY STAR Refrigerator, Exhaust Fan, ENERGY STAR Dishwasher, Microwave, Oven/Range - Gas
Heat Source Natural Gas
Exterior
Exterior Feature Deck(s)
Parking Features Garage - Front Entry, Garage Door Opener
Garage Spaces 2.0
Fence Rear
Community Features Alterations/Architectural Changes, RV/Boat/Trail
Utilities Available Under Ground, Cable TV Available
Amenities Available Swimming Pool, Tennis Courts, Recreational Center, Pool - Outdoor, Tot Lots/Playground
View Y/N Y
Water Access N
View Trees/Woods
Roof Type Asphalt
Street Surface Black Top,Paved
Accessibility None
Porch Deck(s)
Attached Garage 2
Total Parking Spaces 2
Garage Y
Private Pool N
Building
Lot Description Backs to Trees, Landscaping
Story 3+
Sewer Public Sewer
Water Public
Architectural Style Colonial
Level or Stories 3+
Additional Building Above Grade, Below Grade
New Construction N
Schools
Elementary Schools Fitzgerald
Middle Schools Rippon
High Schools Potomac
School District Prince William County Public Schools
Others
HOA Fee Include Trash,Snow Removal,Road Maintenance,Reserve Funds,Recreation Facility,Pool(s)
Senior Community No
Tax ID 257327
Ownership Fee Simple
Security Features Smoke Detector,Security System
Acceptable Financing Conventional, FHA, VA, Cash
Listing Terms Conventional, FHA, VA, Cash
Financing Conventional,FHA,VA,Cash
Special Listing Condition Standard
Read Less Info
Want to know what your home might be worth? Contact us for a FREE valuation!

Our team is ready to help you sell your home for the highest possible price ASAP

Bought with Christopher S Logan • RE/MAX Allegiance
GET MORE INFORMATION
Broker-Owner | Lic# RM423246






