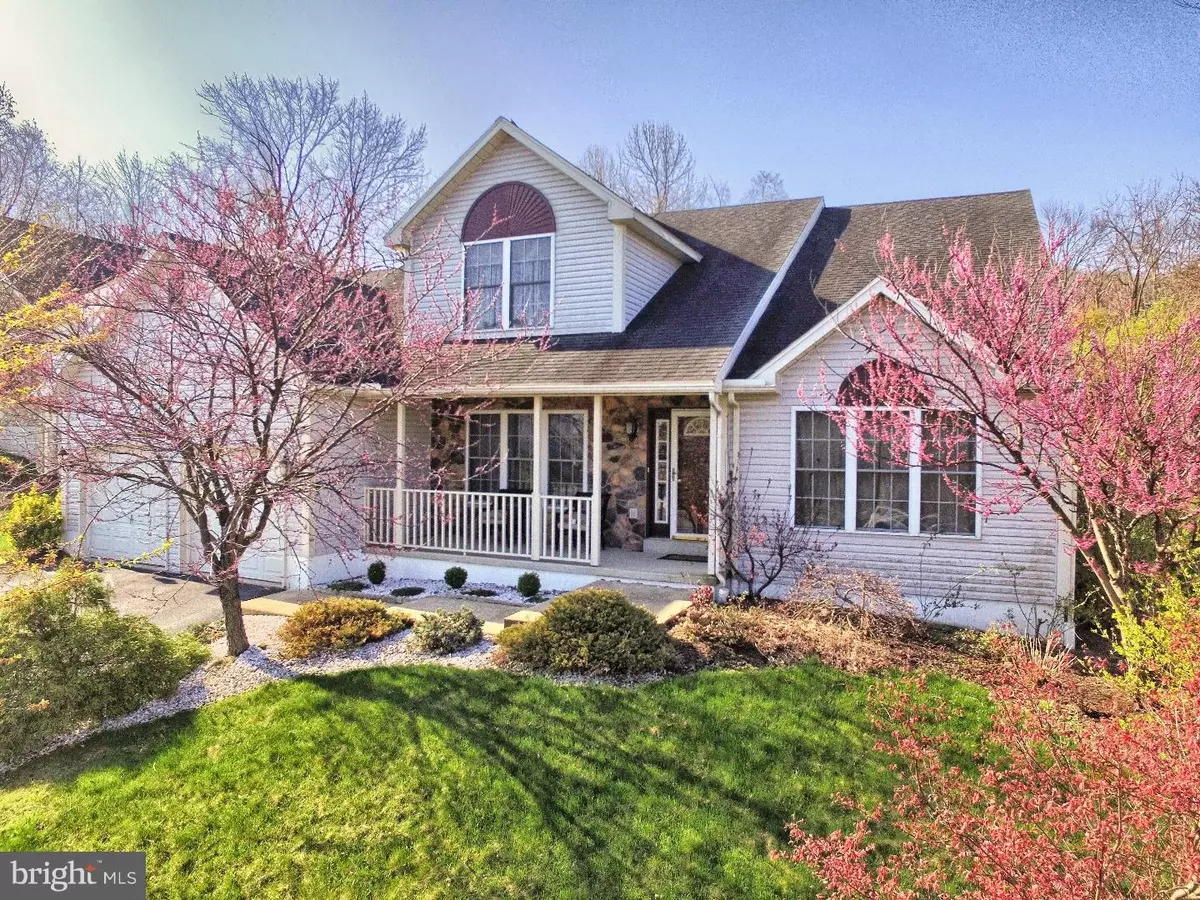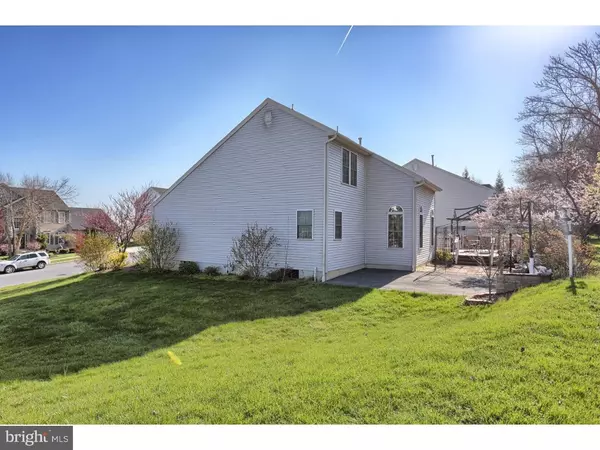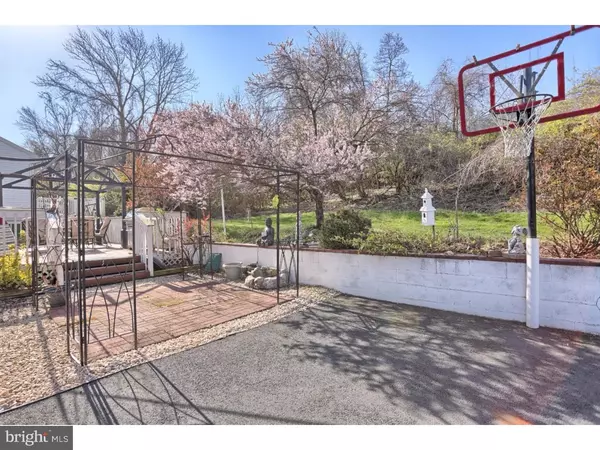$250,000
$249,900
For more information regarding the value of a property, please contact us for a free consultation.
4 Beds
3 Baths
2,897 SqFt
SOLD DATE : 03/01/2017
Key Details
Sold Price $250,000
Property Type Single Family Home
Sub Type Detached
Listing Status Sold
Purchase Type For Sale
Square Footage 2,897 sqft
Price per Sqft $86
Subdivision Oak View Estates
MLS Listing ID 1003328765
Sold Date 03/01/17
Style Cape Cod
Bedrooms 4
Full Baths 2
Half Baths 1
HOA Y/N N
Abv Grd Liv Area 2,897
Originating Board TREND
Year Built 2003
Annual Tax Amount $7,303
Tax Year 2017
Lot Size 0.335 Acres
Acres 0.34
Lot Dimensions IRREG
Property Description
Huge Price Reduction taken and ready to go! Buyers financing fell through- giving you a second chance at this one. The municipal inspections were done and the home is FHA inspected and appraised. So, it is available immediately. This is a house with such great potential in a wonderful community in the Wilson School District. There are 4 bedrooms, 2 baths and a finished basement. A spacious living room boasts a vaulted ceiling, hardwood floors and is open to the eat-in kitchen. The 36-handle kitchen is roomy enough for the large island with space to prep, serve and eat. Convenient laundry room situated just off the kitchen. There is a first-floor master bedroom with all of the features you want: vaulted ceiling, walk-in closet and a full master bath. The second floor has two generous size bedrooms and a full bath on one side. Walk across the balcony that overlooks the living room to another large bedroom. The basement features a bar/kitchen area that is a perfect place to entertain. Two additional finished rooms and a large storage area complete the basement. The back yard is perfect for relaxing, entertaining and exercising. There is also a large side yard. Please call for your private showing today.
Location
State PA
County Berks
Area Spring Twp (10280)
Zoning RES
Rooms
Other Rooms Living Room, Dining Room, Primary Bedroom, Bedroom 2, Bedroom 3, Kitchen, Family Room, Bedroom 1, Laundry, Other
Basement Full
Interior
Interior Features Primary Bath(s), Kitchen - Island, Butlers Pantry, 2nd Kitchen, Stall Shower, Kitchen - Eat-In
Hot Water Natural Gas
Heating Gas, Forced Air
Cooling Central A/C
Flooring Wood, Fully Carpeted, Vinyl, Tile/Brick
Equipment Built-In Range, Dishwasher
Fireplace N
Appliance Built-In Range, Dishwasher
Heat Source Natural Gas
Laundry Main Floor
Exterior
Exterior Feature Deck(s), Patio(s)
Garage Spaces 4.0
Utilities Available Cable TV
Water Access N
Roof Type Pitched,Shingle
Accessibility None
Porch Deck(s), Patio(s)
Attached Garage 2
Total Parking Spaces 4
Garage Y
Building
Lot Description Sloping, Front Yard, Rear Yard, SideYard(s)
Story 1.5
Foundation Concrete Perimeter
Sewer Public Sewer
Water Public
Architectural Style Cape Cod
Level or Stories 1.5
Additional Building Above Grade
Structure Type Cathedral Ceilings,9'+ Ceilings
New Construction N
Schools
School District Wilson
Others
Senior Community No
Tax ID 80-4386-17-10-6718
Ownership Fee Simple
Acceptable Financing Conventional, VA, FHA 203(b)
Listing Terms Conventional, VA, FHA 203(b)
Financing Conventional,VA,FHA 203(b)
Read Less Info
Want to know what your home might be worth? Contact us for a FREE valuation!

Our team is ready to help you sell your home for the highest possible price ASAP

Bought with Collier Golden • RE/MAX Of Reading
GET MORE INFORMATION
Broker-Owner | Lic# RM423246






