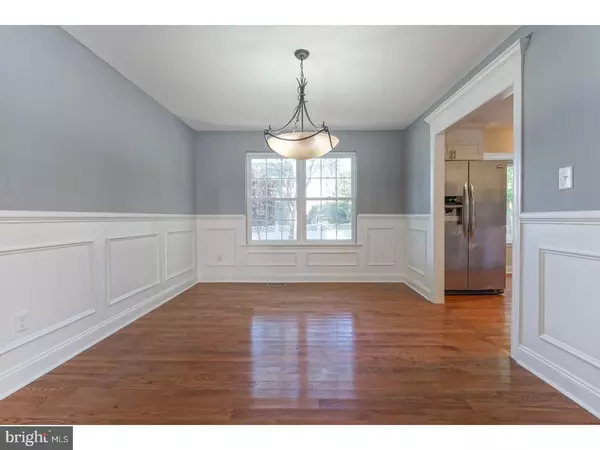$171,900
$169,900
1.2%For more information regarding the value of a property, please contact us for a free consultation.
3 Beds
3 Baths
1,604 SqFt
SOLD DATE : 11/20/2017
Key Details
Sold Price $171,900
Property Type Single Family Home
Sub Type Detached
Listing Status Sold
Purchase Type For Sale
Square Footage 1,604 sqft
Price per Sqft $107
Subdivision Oak Forest
MLS Listing ID 1003283309
Sold Date 11/20/17
Style Colonial
Bedrooms 3
Full Baths 2
Half Baths 1
HOA Y/N N
Abv Grd Liv Area 1,604
Originating Board TREND
Year Built 1984
Annual Tax Amount $5,519
Tax Year 2016
Lot Size 5,500 Sqft
Acres 0.13
Lot Dimensions 55X100
Property Description
Home Sweet Home! This tastefully renovated home in desirable Oak Forest offers a spacious, open concept layout with upgrades everywhere you turn! The maintenance free exterior is accented by a nicely landscaped yard. Inside, the neutral paint with gorgeous accent walls everywhere are complimented by stunning hardwood flooring. Upon entry, to the right is the garage access. To the left, formal living room with light flooding through the large bay window! Continue on into the formal dining room with gorgeous chair rail trimwork. Step through the over-sized doorway into the STUNNING eat in kitchen with an abundance of white shaker cabinetry complimented by high end grey granite counters, white subway tile back-splash and stainless appliances. A charming nook area provides space for eating while looking out the large picture window into the relaxing back yard. The peninsula also offers additional seating. Completely open and offering vaulted ceilings and skylights, the family room is breathtaking with shadowboxes, brick fireplace and accent paint. Sliding glass doors lead from here out to the patio and fenced in yard! A half staircase leads up to a landing with built in shelving and into a convenient, tucked away laundry room. At the bottom, just off the stairs and family room, a convenient half bath can be found! Up the main staircase back in the foyer, you continue on upstairs to a freshly carpeted 2nd floor offering 3 bedrooms. Master has his and hers closets! Master bath offers gorgeous dark vanity, stunning detailed tile work surrounding the tub and glass door enclosure. Hall bath is light and bright with white vanity and also offers glass door enclosure for tub/shower. New, modern light fixtures throughout, newer roof , windows and brand new high efficiency HVAC. This great home has all of the major items done! Conveniently located just seconds from the AC Expressway and easy access to many major roadways, shopping and dining!
Location
State NJ
County Camden
Area Winslow Twp (20436)
Zoning RL
Rooms
Other Rooms Living Room, Dining Room, Primary Bedroom, Bedroom 2, Kitchen, Family Room, Bedroom 1, Laundry, Attic
Interior
Interior Features Skylight(s), Ceiling Fan(s), Breakfast Area
Hot Water Natural Gas
Heating Gas, Forced Air, Energy Star Heating System
Cooling Central A/C
Fireplaces Number 1
Fireplace Y
Window Features Replacement
Heat Source Natural Gas
Laundry Main Floor
Exterior
Parking Features Inside Access
Garage Spaces 3.0
Fence Other
Water Access N
Roof Type Pitched,Shingle
Accessibility None
Attached Garage 1
Total Parking Spaces 3
Garage Y
Building
Lot Description Front Yard, Rear Yard, SideYard(s)
Story 2
Sewer Public Sewer
Water Public
Architectural Style Colonial
Level or Stories 2
Additional Building Above Grade
Structure Type Cathedral Ceilings
New Construction N
Schools
Middle Schools Winslow Township
High Schools Winslow Township
School District Winslow Township Public Schools
Others
Senior Community No
Tax ID 36-12203-00006
Ownership Fee Simple
Acceptable Financing Conventional, VA
Listing Terms Conventional, VA
Financing Conventional,VA
Read Less Info
Want to know what your home might be worth? Contact us for a FREE valuation!

Our team is ready to help you sell your home for the highest possible price ASAP

Bought with James Balletto • RE/MAX Competitive Edge
GET MORE INFORMATION
Broker-Owner | Lic# RM423246






