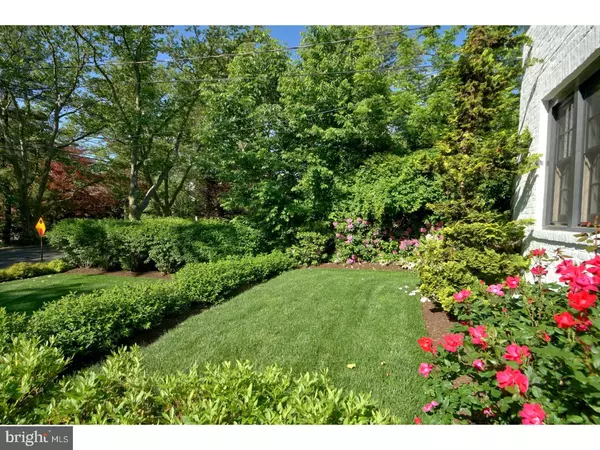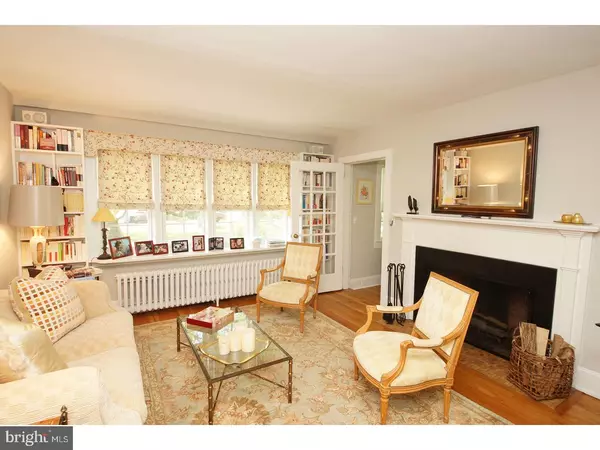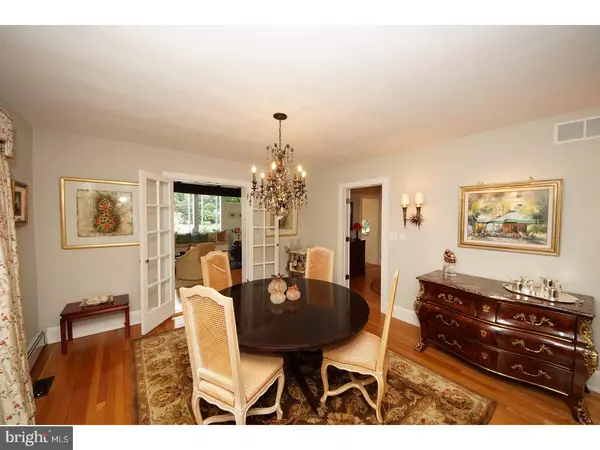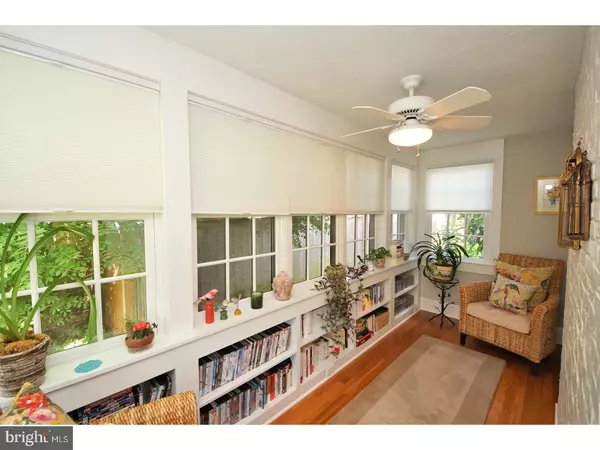$1,445,625
$1,599,000
9.6%For more information regarding the value of a property, please contact us for a free consultation.
4 Beds
4 Baths
2,811 SqFt
SOLD DATE : 12/12/2017
Key Details
Sold Price $1,445,625
Property Type Single Family Home
Sub Type Detached
Listing Status Sold
Purchase Type For Sale
Square Footage 2,811 sqft
Price per Sqft $514
Subdivision None Available
MLS Listing ID 1003281883
Sold Date 12/12/17
Style Tudor
Bedrooms 4
Full Baths 3
Half Baths 1
HOA Y/N N
Abv Grd Liv Area 2,811
Originating Board TREND
Year Built 1928
Annual Tax Amount $18,784
Tax Year 2016
Lot Size 0.300 Acres
Acres 0.3
Lot Dimensions 0.30
Property Description
Beautiful brick retaining walls capped by fieldstone, a brick-paved path leading to the angled front door with a hint of a low Tudor arch just below a modicum of decorative timber framing create storybook charm at the Tudor Revival style home located at 158 Terhune Road in Princeton. Inside, hardwood floors throughout the home are accented by architectural details like whitewashed exposed brick walls, beamed ceilings and built-ins. Beautifully detailed light fixtures grace the rooms. The updated kitchen is showroom ready with white cabinets, stainless steel appliances, granite counters, a farmhouse sink and a center island. A beamed ceiling unites the kitchen and family room, which features built-in seating below a wall of windows and a wood-burning stove. An imperial staircase leads to the second level, which includes the master bedroom suite as well as three additional bedrooms and two full baths. Outside, the backyard provides an inviting expanse of green lawn bordered by flowering trees and plants. The bluestone patio abutting the home is shaded by a custom-built pergola covered in greenery. Access the patio through the kitchen for easy al fresco dining, or make a quick trip to town and visit some of Princeton's fabulous restaurants, seeing as your new home enjoys close proximity to downtown Princeton, schools and the University.
Location
State NJ
County Mercer
Area Princeton (21114)
Zoning R6
Rooms
Other Rooms Living Room, Dining Room, Primary Bedroom, Bedroom 2, Bedroom 3, Kitchen, Family Room, Bedroom 1, Laundry, Other, Attic
Basement Full, Unfinished
Interior
Interior Features Primary Bath(s), Kitchen - Island, Butlers Pantry, Wood Stove, Exposed Beams, Stall Shower, Dining Area
Hot Water Natural Gas
Heating Gas, Hot Water, Baseboard
Cooling Central A/C
Flooring Wood, Tile/Brick
Fireplaces Number 1
Fireplaces Type Brick
Equipment Dishwasher, Refrigerator, Built-In Microwave
Fireplace Y
Window Features Energy Efficient,Replacement
Appliance Dishwasher, Refrigerator, Built-In Microwave
Heat Source Natural Gas
Laundry Basement
Exterior
Exterior Feature Patio(s)
Parking Features Inside Access, Garage Door Opener
Garage Spaces 2.0
Fence Other
Utilities Available Cable TV
Water Access N
Roof Type Pitched
Accessibility None
Porch Patio(s)
Attached Garage 2
Total Parking Spaces 2
Garage Y
Building
Lot Description Corner, Level, Front Yard, Rear Yard
Story 2
Foundation Concrete Perimeter
Sewer Public Sewer
Water Public
Architectural Style Tudor
Level or Stories 2
Additional Building Above Grade
New Construction N
Schools
Middle Schools J Witherspoon
High Schools Princeton
School District Princeton Regional Schools
Others
Senior Community No
Tax ID 14-07007-00012
Ownership Fee Simple
Security Features Security System
Read Less Info
Want to know what your home might be worth? Contact us for a FREE valuation!

Our team is ready to help you sell your home for the highest possible price ASAP

Bought with Marcia Graves • BHHS Fox & Roach Princeton RE
GET MORE INFORMATION
Broker-Owner | Lic# RM423246






