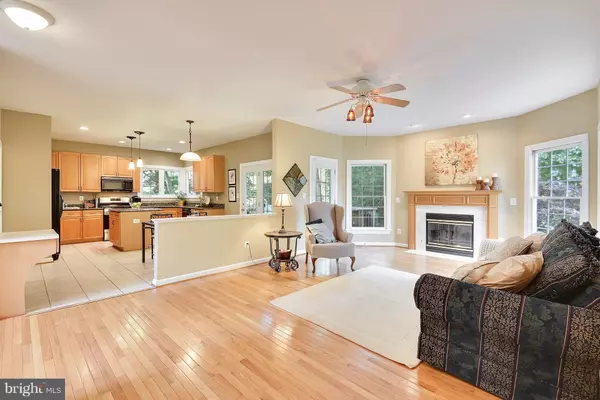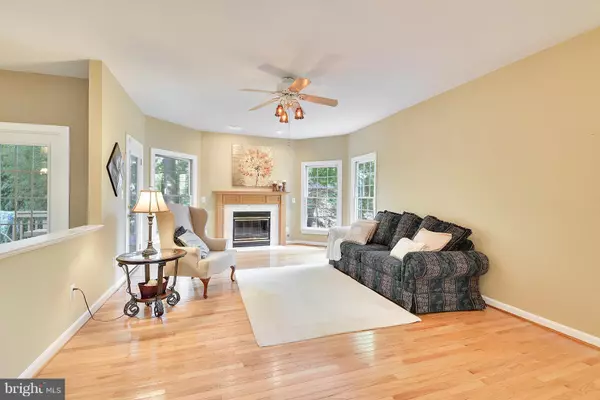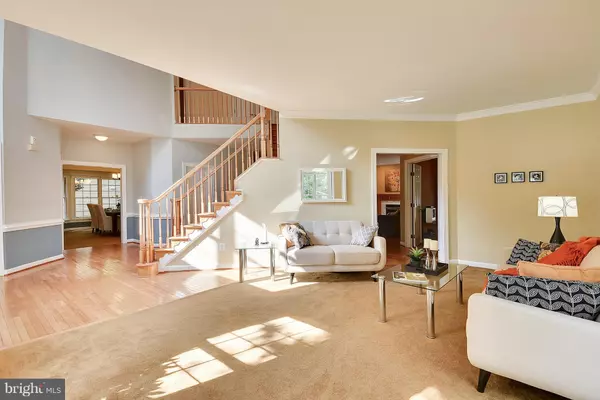$865,000
$890,000
2.8%For more information regarding the value of a property, please contact us for a free consultation.
4 Beds
5 Baths
0.32 Acres Lot
SOLD DATE : 09/15/2017
Key Details
Sold Price $865,000
Property Type Single Family Home
Sub Type Detached
Listing Status Sold
Purchase Type For Sale
Subdivision Holly Crest
MLS Listing ID 1000185445
Sold Date 09/15/17
Style Colonial
Bedrooms 4
Full Baths 4
Half Baths 1
HOA Fees $28/qua
HOA Y/N Y
Originating Board MRIS
Year Built 1994
Annual Tax Amount $9,468
Tax Year 2016
Lot Size 0.322 Acres
Acres 0.32
Property Description
PRICE REDUCED! Beautifully updated Col. w/hardwood flooring throughout. Entertain easily in this Open floor plan! Luxurious new Master bath Finished LL,ideal for relaxation. Workshop/Hobby area. Built-in Bookcase. Muti-tiered deck in private backyard. Great for parties! Den/office on main level. Close to 2 Metro Stops! Mosaic District with Lots of shopping and restaurants.
Location
State VA
County Fairfax
Zoning 130
Rooms
Other Rooms Living Room, Dining Room, Primary Bedroom, Bedroom 2, Bedroom 3, Kitchen, Game Room, Family Room, Foyer, Study, Mud Room, Workshop
Basement Rear Entrance, Fully Finished, Walkout Level, Workshop, Sump Pump, Windows, Shelving, Daylight, Full
Interior
Interior Features Kitchen - Eat-In, Primary Bath(s), Built-Ins, Chair Railings, Upgraded Countertops, Crown Moldings, Window Treatments, Wood Floors, Floor Plan - Open
Hot Water Natural Gas
Heating Forced Air
Cooling Central A/C
Fireplaces Number 1
Fireplaces Type Heatilator
Equipment Dishwasher, Disposal, Dryer - Front Loading, Icemaker, Microwave, Oven/Range - Gas, Washer - Front Loading, Water Heater
Fireplace Y
Window Features Double Pane
Appliance Dishwasher, Disposal, Dryer - Front Loading, Icemaker, Microwave, Oven/Range - Gas, Washer - Front Loading, Water Heater
Heat Source Natural Gas
Exterior
Exterior Feature Deck(s), Patio(s)
Parking Features Garage Door Opener, Garage - Front Entry
Garage Spaces 2.0
Fence Rear
Amenities Available Tot Lots/Playground
Water Access N
Roof Type Shingle
Accessibility None
Porch Deck(s), Patio(s)
Road Frontage Public
Attached Garage 2
Total Parking Spaces 2
Garage Y
Private Pool N
Building
Lot Description Backs to Trees, Partly Wooded
Story 3+
Sewer Public Sewer
Water Public
Architectural Style Colonial
Level or Stories 3+
Structure Type 9'+ Ceilings
New Construction N
Schools
Elementary Schools Shrevewood
Middle Schools Kilmer
High Schools Marshall
School District Fairfax County Public Schools
Others
Senior Community No
Tax ID 49-2-41- -17
Ownership Fee Simple
Special Listing Condition Standard
Read Less Info
Want to know what your home might be worth? Contact us for a FREE valuation!

Our team is ready to help you sell your home for the highest possible price ASAP

Bought with Kenneth E Tully • RE/MAX Preferred Prop., Inc.
GET MORE INFORMATION
Broker-Owner | Lic# RM423246






