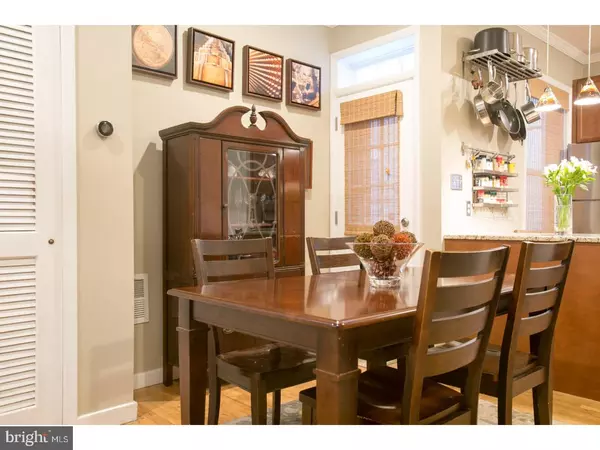$426,000
$425,000
0.2%For more information regarding the value of a property, please contact us for a free consultation.
3 Beds
2 Baths
560 Sqft Lot
SOLD DATE : 04/03/2017
Key Details
Sold Price $426,000
Property Type Townhouse
Sub Type Interior Row/Townhouse
Listing Status Sold
Purchase Type For Sale
Subdivision Art Museum Area
MLS Listing ID 1003217419
Sold Date 04/03/17
Style Contemporary
Bedrooms 3
Full Baths 2
HOA Y/N N
Originating Board TREND
Annual Tax Amount $4,327
Tax Year 2017
Lot Size 560 Sqft
Acres 0.01
Lot Dimensions 14X40
Property Description
Amazing opportunity to live in the hot Fairmount neighborhood! This well cared for, updated home features 3 bedrooms, 2 full baths, a finished basement, and a master suite with roof deck potential. The first floor boasts a beautiful kitchen with handsome granite counters and stainless steel appliances, as well as an open dining room/living room with oversized windows, filling the home with spectacular light. On the second floor you'll find two bedrooms which share a large, modern full bathroom with subway tile surrounding the bath and shower. On the top floor, enter your master suite oasis complete with a newer full bathroom, walk-in closet, built-in bookshelves, exposed brick wall, and access to a potential roof deck. Don't forget to check out the basement which is divided into a family room with a separate office area and an expansive storage area with laundry. You will fall in love with this meticulously maintained house, filled with character located in a fabulous community, close to Whole Foods, Fairmount Park, the Philadelphia Museum of Art and The Barnes Foundation; Close to public transportation, airport, Amtrak & Interstate; within steps of restaurants, groceries, gyms, cafes, and all daily conveniences. Not to miss!
Location
State PA
County Philadelphia
Area 19130 (19130)
Zoning RSA5
Rooms
Other Rooms Living Room, Dining Room, Primary Bedroom, Bedroom 2, Kitchen, Family Room, Bedroom 1, Laundry
Basement Full, Fully Finished
Interior
Interior Features Primary Bath(s), Kitchen - Island, Skylight(s), Stall Shower, Breakfast Area
Hot Water Natural Gas
Heating Gas, Forced Air
Cooling Central A/C, Energy Star Cooling System
Fireplace N
Heat Source Natural Gas
Laundry Lower Floor
Exterior
Garage Spaces 1.0
Water Access N
Accessibility None
Total Parking Spaces 1
Garage N
Building
Story 3+
Sewer Public Sewer
Water Public
Architectural Style Contemporary
Level or Stories 3+
New Construction N
Schools
School District The School District Of Philadelphia
Others
Senior Community No
Tax ID 151308900
Ownership Fee Simple
Acceptable Financing Conventional, VA, FHA 203(b)
Listing Terms Conventional, VA, FHA 203(b)
Financing Conventional,VA,FHA 203(b)
Read Less Info
Want to know what your home might be worth? Contact us for a FREE valuation!

Our team is ready to help you sell your home for the highest possible price ASAP

Bought with Karrie Gavin • Elfant Wissahickon-Rittenhouse Square
GET MORE INFORMATION
Broker-Owner | Lic# RM423246






