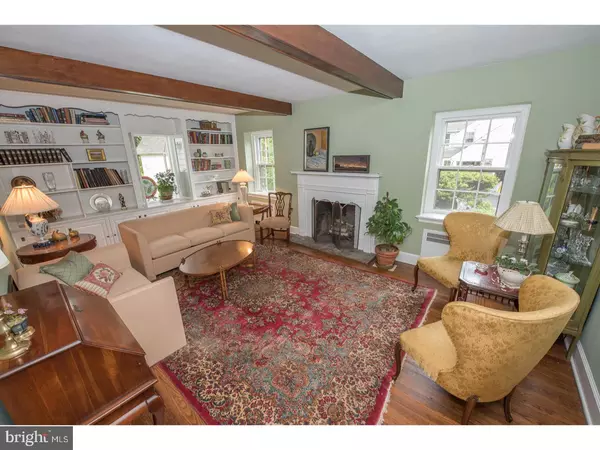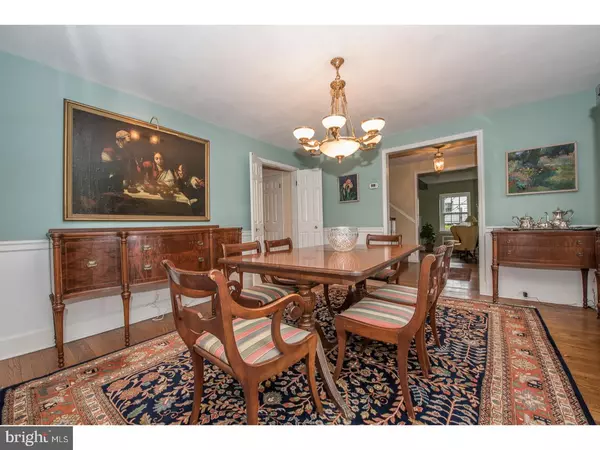$753,000
$749,900
0.4%For more information regarding the value of a property, please contact us for a free consultation.
5 Beds
5 Baths
3,566 SqFt
SOLD DATE : 07/21/2017
Key Details
Sold Price $753,000
Property Type Single Family Home
Sub Type Detached
Listing Status Sold
Purchase Type For Sale
Square Footage 3,566 sqft
Price per Sqft $211
Subdivision Penn Valley
MLS Listing ID 1003173927
Sold Date 07/21/17
Style Colonial
Bedrooms 5
Full Baths 3
Half Baths 2
HOA Y/N N
Abv Grd Liv Area 3,566
Originating Board TREND
Year Built 1926
Annual Tax Amount $11,771
Tax Year 2017
Lot Size 0.413 Acres
Acres 0.41
Lot Dimensions 53
Property Description
This beautiful home offers the elegance of a traditional stone colonial with a two story addition that offers the convenience of an open floor plan for modern living. The first floor has a generously sized formal living room with fireplace and garden window. Across the center hallway, there is a formal dining room with a door to a den with exposed stone wall, door to office, and door to private stone patio. The large renovated and expanded kitchen has stainless steel appliances, center island with seating for six. Kitchen has granite counters, natural cherry cabinets, gas cooktop, two wall ovens,two sinks with disposals,one "instant hot" faucet, built-in microwave oven and refrigerator. Kitchen opens into sunny family room with brick fireplace, built-in bookcases, hardwood floors (2013),bay window and door to backyard. There is a powder room and entrance to two room office which is currently used as a pediatric dental office; but could be converted into an in/law or au pair suite. The second floor has a master suite with full bath and vanity area. There is a corner bedroom with full bath,(original master);three more bedrooms and a hall bathroom. Pull down attic stairs, skylights in hall and small bedroom. Mature landscaping surrounds the home and provides year-round color! Private driveway has parking for three cars. New roof,gas heat,hardwood floors; numerous closets and storage. Lower Merion Schools ! Central air-conditioning in kitchen, family room, master suite, and bedroom with skylight. Owner has estimate for second unit for remainder of house.
Location
State PA
County Montgomery
Area Lower Merion Twp (10640)
Zoning R2
Direction Southeast
Rooms
Other Rooms Living Room, Dining Room, Primary Bedroom, Bedroom 2, Bedroom 3, Kitchen, Family Room, Bedroom 1, Laundry, Other, Attic
Basement Partial
Interior
Interior Features Primary Bath(s), Kitchen - Island, Butlers Pantry, Skylight(s), Ceiling Fan(s), Stall Shower, Kitchen - Eat-In
Hot Water Natural Gas
Heating Gas, Hot Water
Cooling Central A/C
Flooring Wood, Fully Carpeted, Tile/Brick
Fireplaces Number 2
Fireplaces Type Brick
Equipment Cooktop, Oven - Wall, Dishwasher, Disposal
Fireplace Y
Window Features Bay/Bow
Appliance Cooktop, Oven - Wall, Dishwasher, Disposal
Heat Source Natural Gas
Laundry Basement
Exterior
Exterior Feature Patio(s)
Garage Spaces 3.0
Utilities Available Cable TV
Water Access N
Roof Type Pitched,Shingle
Accessibility None
Porch Patio(s)
Total Parking Spaces 3
Garage N
Building
Lot Description Irregular, Level, Front Yard, Rear Yard, SideYard(s)
Story 2
Foundation Stone
Sewer Public Sewer
Water Public
Architectural Style Colonial
Level or Stories 2
Additional Building Above Grade, Shed
New Construction N
Schools
Middle Schools Welsh Valley
High Schools Harriton Senior
School District Lower Merion
Others
Senior Community No
Tax ID 40-00-08892-005
Ownership Fee Simple
Acceptable Financing Conventional
Listing Terms Conventional
Financing Conventional
Read Less Info
Want to know what your home might be worth? Contact us for a FREE valuation!

Our team is ready to help you sell your home for the highest possible price ASAP

Bought with Deborah J Wills • BHHS Fox & Roach-Wayne
GET MORE INFORMATION
Broker-Owner | Lic# RM423246






