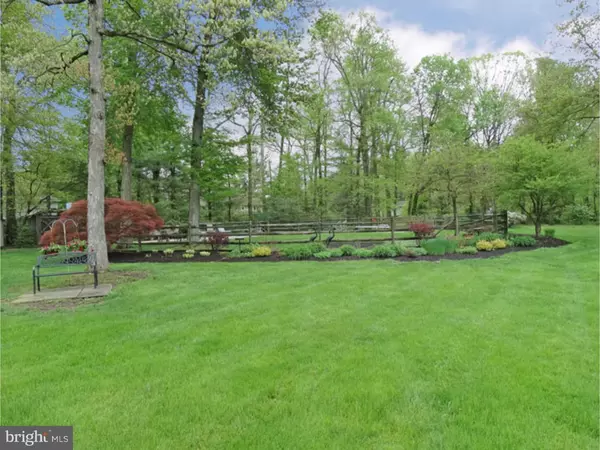$699,000
$689,000
1.5%For more information regarding the value of a property, please contact us for a free consultation.
5 Beds
5 Baths
3,828 SqFt
SOLD DATE : 11/30/2016
Key Details
Sold Price $699,000
Property Type Single Family Home
Sub Type Detached
Listing Status Sold
Purchase Type For Sale
Square Footage 3,828 sqft
Price per Sqft $182
Subdivision Countryside Ests
MLS Listing ID 1002627623
Sold Date 11/30/16
Style Colonial
Bedrooms 5
Full Baths 3
Half Baths 2
HOA Y/N N
Abv Grd Liv Area 3,828
Originating Board TREND
Year Built 1972
Annual Tax Amount $12,329
Tax Year 2016
Lot Size 2.410 Acres
Acres 2.41
Property Description
Nestled on 2.41 luxurious acres, resides the timeless beauty of 829 Edgewood Rd. A stately all brick colonial home with over 3800 sq feet of living. Follow the lit tree lined driveway to this very private stately compound. Immediately you will fall in love with the impressive designs of the gardens, multi hard scaped verandas, picturesque wooden bridge, tranquil seated areas, blue stone walks ways, country club in ground pool area and the mature flowering trees and evergreens that wrap around the estate. Singularly, a home that exudes the essence and beauty of Bucks County at it's finest. Equally impressive and completely custom is the home's interior. The center hall entry way, with designer chandelier, custom trims and curved staircase opens to the elegant formal living room. The dining room is grand in scale, with french doors that lead you to a veranda with views of the backyard gardens. The heart of the home is the scale of the gourmet kitchen with wood cabinetry, large center island with pendant lighting, a breakfast area with it's architectural bay window, pantry room with ample storage and a doorway to another veranda. The great room is something to be seen, with it's brick floor to ceiling gas fireplace with custom mantle, architectural beams, custom built ins, two seating areas and 4 sets of doors that lead you to hard scaped verandas, steps to the pool area and simply stunning vistas. Upstairs you will find two master suites, with private bathrooms- both large in scale. Three additional bedrooms are complimented by a neutral hall bathroom with two sinks, tub and shower. The hallway has 2 walk in closets and 3 linen closets. Finishing off the second floor is the laundry room with cabinetry and a window with views. The lower level is an open finished area, featuring a secondary kitchen area with two walled ovens and refrigerator. All the utilities and updated mechanical systems are located in closeted areas: sump pumps, electrical panels, hot water heater, 2 zoned heating system gas and electrical heat pump(for Master Bedroom only). A set of concrete steps leads you from the lower level to the oversized car garage area. The home has a GENERAC-home generator and alarm system. Meticulously maintained, custom in build, and perfection in location resides in this home. Come home to this one of kind property of 829 Edgewood Rd. Come home to the tranquil beauty of Bucks County. A MUST SEE, for the family looking for that one of a kind property!
Location
State PA
County Bucks
Area Lower Makefield Twp (10120)
Zoning R2
Rooms
Other Rooms Living Room, Dining Room, Primary Bedroom, Bedroom 2, Bedroom 3, Kitchen, Family Room, Bedroom 1, Laundry, Other
Basement Full, Fully Finished
Interior
Interior Features Primary Bath(s), Kitchen - Island, Butlers Pantry, 2nd Kitchen, Exposed Beams, Dining Area
Hot Water Natural Gas
Heating Gas, Forced Air
Cooling Central A/C
Flooring Fully Carpeted, Tile/Brick
Fireplaces Number 1
Fireplaces Type Brick, Gas/Propane
Equipment Cooktop, Built-In Range, Oven - Wall, Oven - Self Cleaning, Dishwasher, Disposal
Fireplace Y
Appliance Cooktop, Built-In Range, Oven - Wall, Oven - Self Cleaning, Dishwasher, Disposal
Heat Source Natural Gas
Laundry Upper Floor
Exterior
Exterior Feature Patio(s)
Parking Features Garage Door Opener, Oversized
Garage Spaces 5.0
Fence Other
Pool In Ground
Utilities Available Cable TV
Water Access N
Roof Type Pitched
Accessibility None
Porch Patio(s)
Attached Garage 2
Total Parking Spaces 5
Garage Y
Building
Lot Description Open, Trees/Wooded, Front Yard, Rear Yard, SideYard(s)
Story 2
Foundation Brick/Mortar
Sewer Public Sewer
Water Public
Architectural Style Colonial
Level or Stories 2
Additional Building Above Grade
Structure Type High
New Construction N
Schools
Elementary Schools Edgewood
Middle Schools Charles H Boehm
High Schools Pennsbury
School District Pennsbury
Others
Senior Community No
Tax ID 20-034-072
Ownership Fee Simple
Security Features Security System
Acceptable Financing Conventional, VA, FHA 203(b), USDA
Listing Terms Conventional, VA, FHA 203(b), USDA
Financing Conventional,VA,FHA 203(b),USDA
Read Less Info
Want to know what your home might be worth? Contact us for a FREE valuation!

Our team is ready to help you sell your home for the highest possible price ASAP

Bought with Deborah Summer • Coldwell Banker Hearthside
GET MORE INFORMATION
Broker-Owner | Lic# RM423246






