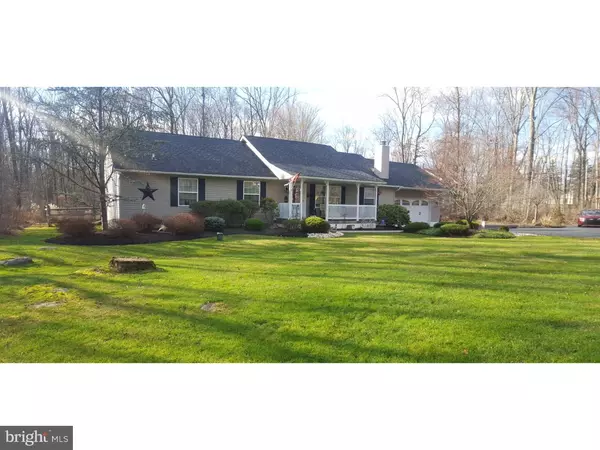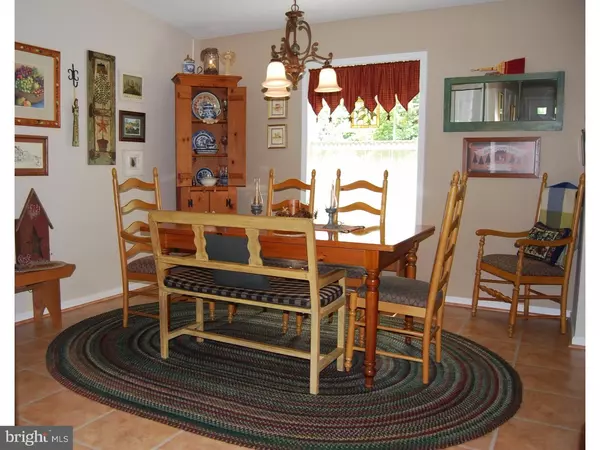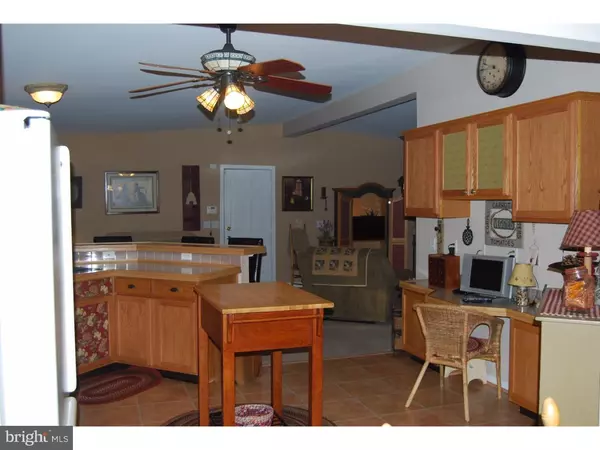$340,000
$369,500
8.0%For more information regarding the value of a property, please contact us for a free consultation.
3 Beds
2 Baths
1,736 SqFt
SOLD DATE : 05/23/2016
Key Details
Sold Price $340,000
Property Type Single Family Home
Sub Type Detached
Listing Status Sold
Purchase Type For Sale
Square Footage 1,736 sqft
Price per Sqft $195
MLS Listing ID 1002626581
Sold Date 05/23/16
Style Ranch/Rambler
Bedrooms 3
Full Baths 2
HOA Y/N N
Abv Grd Liv Area 1,736
Originating Board TREND
Year Built 2002
Annual Tax Amount $6,220
Tax Year 2016
Lot Size 4.372 Acres
Acres 4.37
Property Description
Welcome Home! This custom built ranch home situated on a fairly wooded 4+ acre lot is a true Upper Bucks County treasure.Lake Nockamixon and all it has to offer is only five minutes away. From the moment you arrive, the curb appeal will draw you into this immaculately maintained home with the stately lamp post. Park in the spacious 3+ car driveway that leads to the over sized 2 car garage. Enter the home and be welcomed into a cozy living room. The home features an open and unpretentious floor plan that evokes the spirit of relaxation with a touch of class. The three bedrooms include a gracious master bedroom that features an updated master bath and two comfortable bedrooms with a hall bath. You have an inviting dining room, large breakfast room, large kitchen with eating bar, and grand family room with floor to ceiling stone fireplace. The back yard features an expansive deck that features a retractable awning. This deck is great for entertaining as it overlooks the manicured fenced-in backyard . Adjacent to the deck sits a patio for more scenic outdoor living. With so much space the property is sub dividable. In addition to all of the above features this home is equipped with a whole house generator for peace of mind whenever it may be necessary.. Welcome Home!
Location
State PA
County Bucks
Area Haycock Twp (10114)
Zoning RP
Rooms
Other Rooms Living Room, Dining Room, Primary Bedroom, Bedroom 2, Kitchen, Family Room, Bedroom 1
Interior
Interior Features Primary Bath(s), Breakfast Area
Hot Water Electric
Heating Heat Pump - Gas BackUp, Forced Air
Cooling Central A/C
Flooring Fully Carpeted
Fireplaces Number 1
Fireplaces Type Stone
Equipment Oven - Self Cleaning, Dishwasher
Fireplace Y
Appliance Oven - Self Cleaning, Dishwasher
Laundry Main Floor
Exterior
Exterior Feature Deck(s), Patio(s), Porch(es)
Parking Features Inside Access, Garage Door Opener, Oversized
Garage Spaces 5.0
Utilities Available Cable TV
Water Access N
Roof Type Pitched,Shingle
Accessibility None
Porch Deck(s), Patio(s), Porch(es)
Attached Garage 2
Total Parking Spaces 5
Garage Y
Building
Lot Description Irregular, Front Yard, Rear Yard
Story 1
Foundation Brick/Mortar
Sewer On Site Septic
Water Well
Architectural Style Ranch/Rambler
Level or Stories 1
Additional Building Above Grade
New Construction N
Schools
High Schools Quakertown Community Senior
School District Quakertown Community
Others
Senior Community No
Tax ID 14-011-006
Ownership Fee Simple
Security Features Security System
Acceptable Financing Conventional, VA, FHA 203(b)
Listing Terms Conventional, VA, FHA 203(b)
Financing Conventional,VA,FHA 203(b)
Read Less Info
Want to know what your home might be worth? Contact us for a FREE valuation!

Our team is ready to help you sell your home for the highest possible price ASAP

Bought with Angela M Haug • BHHS Fox & Roach-New Hope
GET MORE INFORMATION
Broker-Owner | Lic# RM423246






