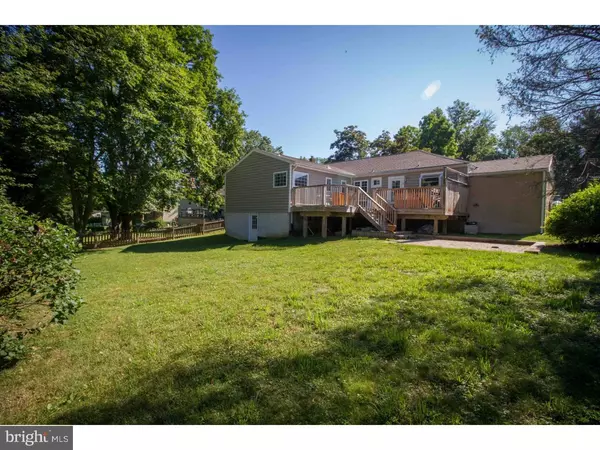$415,000
$425,000
2.4%For more information regarding the value of a property, please contact us for a free consultation.
4 Beds
4 Baths
3,041 SqFt
SOLD DATE : 04/28/2017
Key Details
Sold Price $415,000
Property Type Single Family Home
Sub Type Detached
Listing Status Sold
Purchase Type For Sale
Square Footage 3,041 sqft
Price per Sqft $136
Subdivision Fairways
MLS Listing ID 1002588557
Sold Date 04/28/17
Style Ranch/Rambler
Bedrooms 4
Full Baths 3
Half Baths 1
HOA Y/N N
Abv Grd Liv Area 2,041
Originating Board TREND
Year Built 1954
Annual Tax Amount $6,062
Tax Year 2017
Lot Size 10,454 Sqft
Acres 0.24
Lot Dimensions 80X130
Property Description
Back on the market due to buyer's backed out of deal. Beautifully maintained ranch home in the Fairways of Yardley that is within walking distance of the prestigious Yardley Golf Course is awaiting your arrival. Outside of this lovely home you have a 4 car expanded driveway and EP Henry walkway, then walk outback and enjoy fenced in yard with wood decking, hot tub, and patio in lower level. Step inside to the very spacious living room and dining room, and be greeted by gorgeous hardwood floors, new carpets, and neutral fresh paint. The bright and cheerful family room with large closet could also be used as an office or playroom has also been freshly painted and brand new carpets have been installed. Sun drenched eat in kitchen was beautifully upgraded with bamboo flooring, granite counter tops, and gorgeous cherry cabinets for all of your storage needs. Spacious master bedroom has vaulted ceiling with newer ceiling fan, large walk in closet, and master bath with Jacuzzi tub, stand up shower, double sinks and more. Step down into the lower level of this very spacious ranch home that could easily be used as an in-law suite, and enjoy 1000 more square feet of living space with huge man cave/den, small kitchen area with cabinets, and another bonus room with large closet that could be used as an additional bedroom, along with a separate walk out. Home is located with in walking distance of the borough. Excellent Schools, close to Interstate 95 & Route 1. Great location to live if you work in Center City Phila or New York City. (Seller Is Willing To Turn Bonus Room Back Into A Garage At Seller's Expense)
Location
State PA
County Bucks
Area Lower Makefield Twp (10120)
Zoning R2
Rooms
Other Rooms Living Room, Dining Room, Primary Bedroom, Bedroom 2, Bedroom 3, Kitchen, Family Room, Bedroom 1, In-Law/auPair/Suite, Laundry, Other
Basement Full, Outside Entrance, Fully Finished
Interior
Interior Features Primary Bath(s), Butlers Pantry, Ceiling Fan(s), WhirlPool/HotTub, Kitchen - Eat-In
Hot Water Oil
Heating Oil, Baseboard
Cooling Central A/C
Flooring Wood, Fully Carpeted
Equipment Oven - Self Cleaning
Fireplace N
Window Features Bay/Bow,Replacement
Appliance Oven - Self Cleaning
Heat Source Oil
Laundry Lower Floor
Exterior
Exterior Feature Deck(s)
Fence Other
Utilities Available Cable TV
Water Access N
Roof Type Shingle
Accessibility None
Porch Deck(s)
Garage N
Building
Story 1
Sewer Public Sewer
Water Public
Architectural Style Ranch/Rambler
Level or Stories 1
Additional Building Above Grade, Below Grade
Structure Type Cathedral Ceilings
New Construction N
Schools
High Schools Pennsbury
School District Pennsbury
Others
Senior Community No
Tax ID 20-026-005
Ownership Fee Simple
Acceptable Financing Conventional, VA, FHA 203(b)
Listing Terms Conventional, VA, FHA 203(b)
Financing Conventional,VA,FHA 203(b)
Read Less Info
Want to know what your home might be worth? Contact us for a FREE valuation!

Our team is ready to help you sell your home for the highest possible price ASAP

Bought with Matt E Daley III • Keller Williams Real Estate-Blue Bell
GET MORE INFORMATION
Broker-Owner | Lic# RM423246






