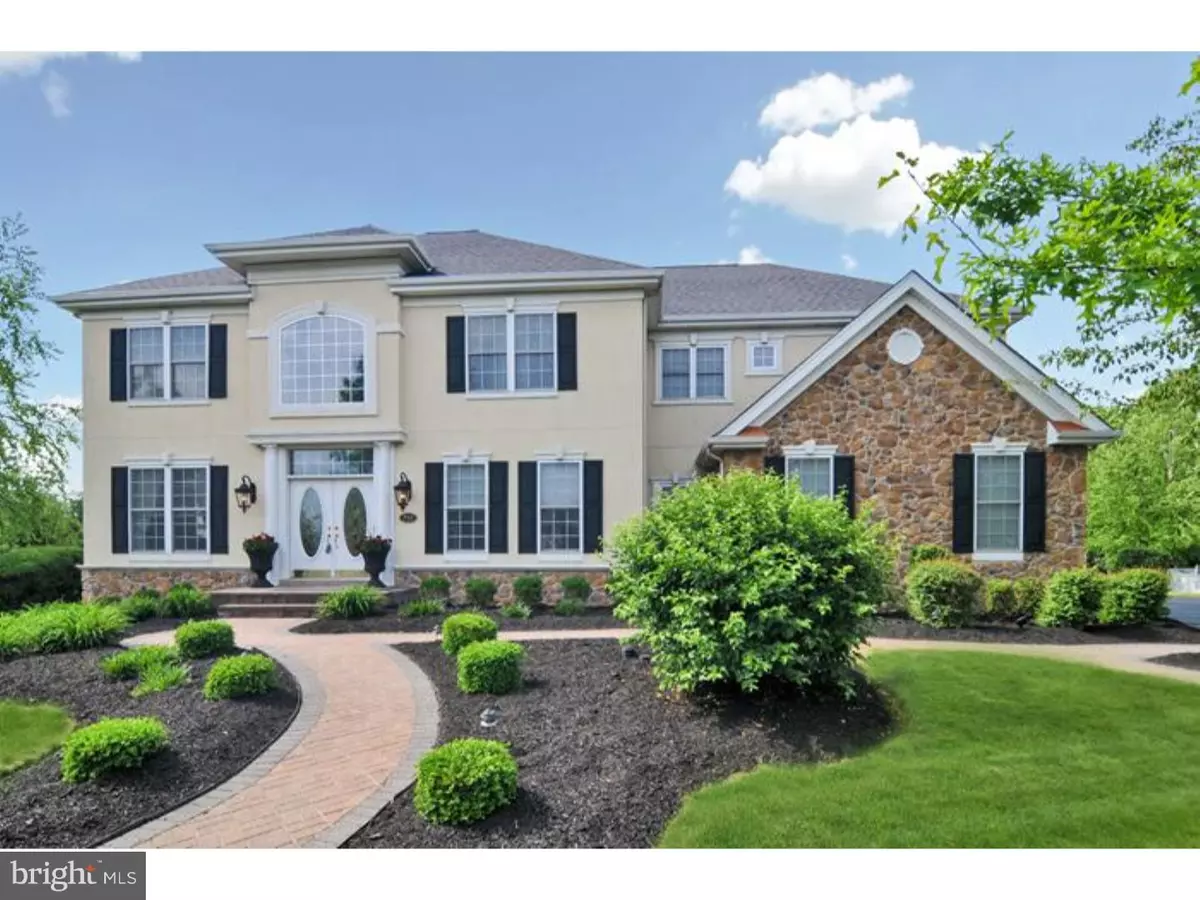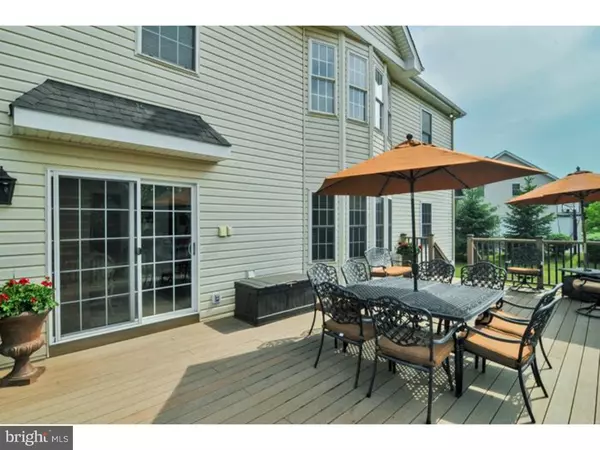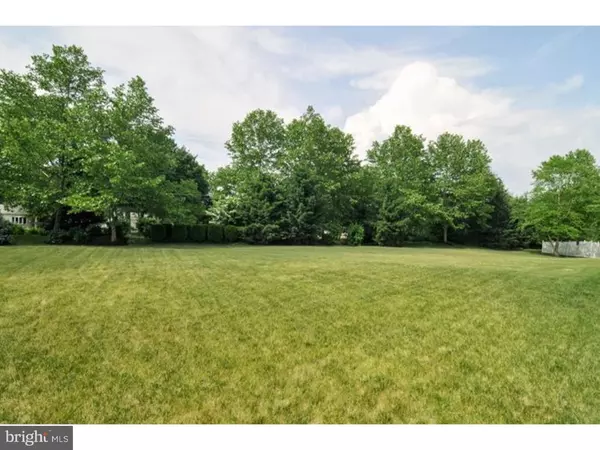$630,000
$680,000
7.4%For more information regarding the value of a property, please contact us for a free consultation.
5 Beds
4 Baths
5,680 SqFt
SOLD DATE : 03/18/2016
Key Details
Sold Price $630,000
Property Type Single Family Home
Sub Type Detached
Listing Status Sold
Purchase Type For Sale
Square Footage 5,680 sqft
Price per Sqft $110
Subdivision Stewarts Field
MLS Listing ID 1002571959
Sold Date 03/18/16
Style Colonial,Traditional
Bedrooms 5
Full Baths 3
Half Baths 1
HOA Y/N N
Abv Grd Liv Area 4,380
Originating Board TREND
Year Built 2001
Annual Tax Amount $12,970
Tax Year 2016
Lot Size 0.647 Acres
Acres 0.65
Lot Dimensions 94X183
Property Description
Look no further...this is the one! This stately DeLuca Homes Montgomery model in desirable Stewarts Field offers an awesome open floor plan, impeccable turn-key condition, oodles of natural light, a beautiful lush, level yard for entertaining and play, and award-winning Pennsbury schools. This elegant colonial exudes sophistication from the moment you enter the 2-story foyer with multi-step wood moldings, grand h/w staircase (dual), h/w floor and sunny elevated picture window. Begin to the left with a welcoming formal L/R with crystal chandelier. This room opens to an impressive private office set in the back of the house, adjacent to a nicely appointed powder room. To the right of the foyer, this home features a large, elegant formal D/R perfect for every festive occasion. For serving convenience, the D/R transitions to the neighboring kitchen via a lovely butler's pantry with granite countertop and glass-doored light wood cabinets designed to showcase china and glassware. The spacious center island gourmet kitchen provides endless space to both cook and entertain guests with light wood 42" cabinets, stainless appliances, double oven, granite counters, under-cabinet lighting, tile floor and backsplash. The adjacent breakfast room shares a striking surround f/p with the sun-drenched 2-story great room. This room is truly the heart of the home and provides a beautiful setting to quietly read a book, enjoy a visit with friends and family, or hold a large gathering. This fantastic floor plan even offers a pass-through granite counter from the kitchen for seamless entertaining. The breakfast room connects to a spacious Trex deck overlooking a picturesque backyard. A convenient laundry/mudroom area with exterior door to the driveway rounds out the 1st floor. The 2nd floor boasts a lovely master B/R with adjacent sitting room, stylish & bright en suite bath with jetted tub and shower, water closet, dressing area and dual walk-in closets. Three other large B/Rs and a tastefully-appointed hall bath complete this level. Finally, the walk-out fin. basement does not disappoint with approx. 1,300 add'l sq. ft. of living area replete with Owens Corning wall finishing system, 5th full B/R, full bath, media & gameroom with top notch integrated sound system, exercise room and unf. storage galore. Within walking distance of local restaurants, shopping, the LMT recreation area, pool & library, this home offers location, location, location. CBHIP
Location
State PA
County Bucks
Area Lower Makefield Twp (10120)
Zoning R1
Direction South
Rooms
Other Rooms Living Room, Dining Room, Primary Bedroom, Bedroom 2, Bedroom 3, Kitchen, Family Room, Bedroom 1, Laundry, Other, Attic
Basement Full, Outside Entrance, Fully Finished
Interior
Interior Features Primary Bath(s), Kitchen - Island, Skylight(s), Ceiling Fan(s), Attic/House Fan, Sprinkler System, Wet/Dry Bar, Dining Area
Hot Water Natural Gas
Heating Gas, Forced Air, Zoned
Cooling Central A/C
Flooring Wood, Fully Carpeted, Tile/Brick
Fireplaces Number 1
Fireplaces Type Gas/Propane
Equipment Cooktop, Oven - Self Cleaning, Dishwasher, Disposal, Energy Efficient Appliances, Built-In Microwave
Fireplace Y
Window Features Energy Efficient
Appliance Cooktop, Oven - Self Cleaning, Dishwasher, Disposal, Energy Efficient Appliances, Built-In Microwave
Heat Source Natural Gas
Laundry Main Floor
Exterior
Exterior Feature Deck(s)
Parking Features Inside Access, Garage Door Opener
Garage Spaces 6.0
Utilities Available Cable TV
Water Access N
Roof Type Pitched
Accessibility None
Porch Deck(s)
Attached Garage 3
Total Parking Spaces 6
Garage Y
Building
Lot Description Level, Open, Front Yard, Rear Yard
Story 2
Foundation Concrete Perimeter
Sewer Public Sewer
Water Public
Architectural Style Colonial, Traditional
Level or Stories 2
Additional Building Above Grade, Below Grade
Structure Type Cathedral Ceilings,9'+ Ceilings,High
New Construction N
Schools
Elementary Schools Edgewood
Middle Schools Charles H Boehm
High Schools Pennsbury
School District Pennsbury
Others
Tax ID 20-021-150
Ownership Fee Simple
Security Features Security System
Read Less Info
Want to know what your home might be worth? Contact us for a FREE valuation!

Our team is ready to help you sell your home for the highest possible price ASAP

Bought with Robert Kelley • Long & Foster Real Estate, Inc.
GET MORE INFORMATION
Broker-Owner | Lic# RM423246






