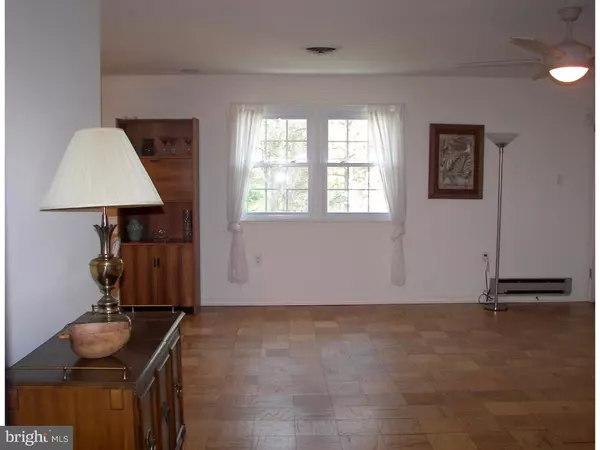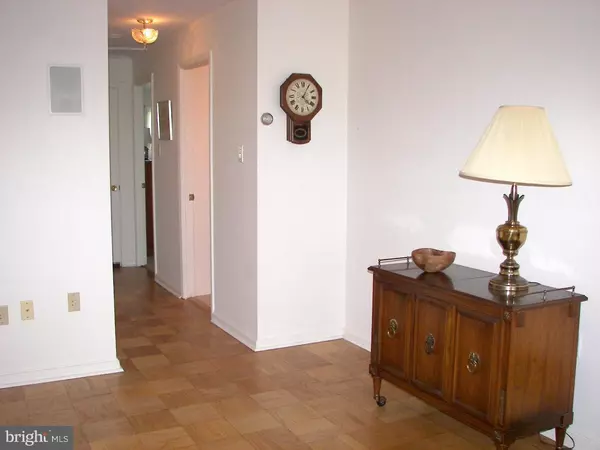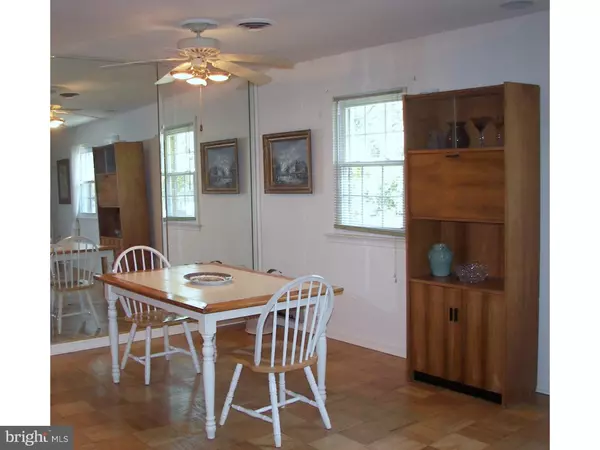$158,000
$164,900
4.2%For more information regarding the value of a property, please contact us for a free consultation.
2 Beds
2 Baths
SOLD DATE : 07/07/2015
Key Details
Sold Price $158,000
Property Type Single Family Home
Sub Type Unit/Flat/Apartment
Listing Status Sold
Purchase Type For Sale
Subdivision Yardley Commons
MLS Listing ID 1002571361
Sold Date 07/07/15
Style Colonial
Bedrooms 2
Full Baths 2
HOA Fees $581/mo
HOA Y/N N
Originating Board TREND
Year Built 1968
Annual Tax Amount $3,295
Tax Year 2015
Property Description
Welcome to Yardley Commons...Yardley Boro's sought after quaint condo community offering mature trees, plantings and woods abound. This spacious 2nd floor unit boasts an open and bright floor plan and is perfectly placed across from woods. You'll love the huge Living Room and its view, Dining Room with a wall of beveled mirror to reflect the light and add to the spacious feeling, and the beautifully remodeled Oak wood kitchen redesigned with a unique raised tray ceiling, a tiled back splash, ceramic tiled floor and replaced appliances. Lots of room for your kitchen table and laid out perfectly for the gourmet! Offering refinished wood floors and two remodeled full baths. Featuring two generously sized Bedrooms with a wonderful view of the beautiful backyard and abundant closet space. Including washer, dryer, refrigerator and a one-year HSA home warranty, replaced windows, roof and more. The condo fee includes your water, sewer, heat electric and maintenance of the common grounds, exterior bldg maintenance, lawn maintenance and snow removal, pool use and clubhouse. Walking distance to Boro shopping, train, tow path, canal and close proximity to major roads and highways, restaurants, malls, etc.
Location
State PA
County Bucks
Area Yardley Boro (10154)
Zoning R3
Rooms
Other Rooms Living Room, Dining Room, Primary Bedroom, Kitchen, Bedroom 1, Attic
Interior
Interior Features Primary Bath(s), Ceiling Fan(s), Stall Shower, Kitchen - Eat-In
Hot Water Electric
Heating Electric, Heat Pump - Electric BackUp, Forced Air, Baseboard
Cooling Central A/C
Flooring Wood, Fully Carpeted, Vinyl, Tile/Brick, Stone
Equipment Built-In Range, Oven - Self Cleaning, Dishwasher, Disposal
Fireplace N
Appliance Built-In Range, Oven - Self Cleaning, Dishwasher, Disposal
Heat Source Electric
Laundry Main Floor
Exterior
Utilities Available Cable TV
Amenities Available Swimming Pool
Water Access N
Roof Type Shingle
Accessibility None
Garage N
Building
Story 1
Sewer Public Sewer
Water Public
Architectural Style Colonial
Level or Stories 1
New Construction N
Schools
High Schools Pennsbury
School District Pennsbury
Others
Pets Allowed Y
HOA Fee Include Pool(s),Common Area Maintenance,Ext Bldg Maint,Lawn Maintenance,Snow Removal,Electricity,Heat,Water,Sewer
Tax ID 54-010-0011508
Ownership Condominium
Security Features Security System
Acceptable Financing Conventional, VA
Listing Terms Conventional, VA
Financing Conventional,VA
Pets Allowed Case by Case Basis
Read Less Info
Want to know what your home might be worth? Contact us for a FREE valuation!

Our team is ready to help you sell your home for the highest possible price ASAP

Bought with Theresa E Derderian • RE/MAX Properties - Newtown
GET MORE INFORMATION
Broker-Owner | Lic# RM423246






