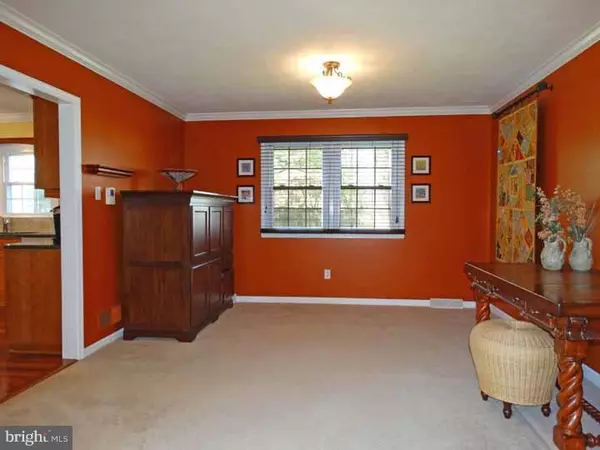$510,000
$529,900
3.8%For more information regarding the value of a property, please contact us for a free consultation.
4 Beds
3 Baths
0.44 Acres Lot
SOLD DATE : 06/18/2015
Key Details
Sold Price $510,000
Property Type Single Family Home
Sub Type Detached
Listing Status Sold
Purchase Type For Sale
Subdivision Edgebrook
MLS Listing ID 1002569477
Sold Date 06/18/15
Style Colonial
Bedrooms 4
Full Baths 2
Half Baths 1
HOA Y/N N
Originating Board TREND
Year Built 1974
Annual Tax Amount $8,284
Tax Year 2015
Lot Size 0.437 Acres
Acres 0.44
Lot Dimensions 127X150
Property Description
Welcome to this wonderfully appointed 4 bedroom 2.5 bath Edgebrook Colonial. This home has been designed and maintained with an attention to detail. One of the highlights is a lovely remodeled kitchen with granite countertops, beautiful cabinetry some with glass insert, stainless appliances, a separate breakfast area both with hardwood flooring. Just off from the breakfast room is a glass enclosed sun room perfect for relaxing in. The family room is open to the breakfast room and features a wood burning fireplace with built-ins on either side. There is a spacious living and dining rooms. The laundry room and powder room complete this level. On the second floor the spacious master includes, lovely decorative crown moldings, a walk-in closet and a finely updated bath including a large walk-in shower. There are 3 additional spacious bedrooms with lovely decorative crown molding and a finely updated hall bath. There is a paver patio perfect for entertaining and a large fenced rear yard. This home is neutral and immaculate?truly a delight to view! The location is convenient to schools, Lower Makefield Township recreational facilities, shopping, Core Creek Park & Washington Crossing State Park. There is easy access to major roads and trains for commuting to Philadelphia, Princeton or NYC.
Location
State PA
County Bucks
Area Lower Makefield Twp (10120)
Zoning R2
Rooms
Other Rooms Living Room, Dining Room, Primary Bedroom, Bedroom 2, Bedroom 3, Kitchen, Family Room, Bedroom 1, Laundry, Other, Attic
Basement Partial
Interior
Interior Features Primary Bath(s), Butlers Pantry, Ceiling Fan(s), Attic/House Fan, Exposed Beams, Dining Area
Hot Water Electric
Heating Gas, Forced Air
Cooling Central A/C
Flooring Wood, Vinyl, Tile/Brick
Fireplaces Number 1
Fireplaces Type Brick
Equipment Built-In Range, Oven - Self Cleaning, Dishwasher, Disposal, Built-In Microwave
Fireplace Y
Window Features Energy Efficient,Replacement
Appliance Built-In Range, Oven - Self Cleaning, Dishwasher, Disposal, Built-In Microwave
Heat Source Natural Gas
Laundry Main Floor
Exterior
Exterior Feature Patio(s)
Parking Features Inside Access, Garage Door Opener
Garage Spaces 5.0
Fence Other
Utilities Available Cable TV
Water Access N
Roof Type Shingle
Accessibility None
Porch Patio(s)
Attached Garage 2
Total Parking Spaces 5
Garage Y
Building
Lot Description Level, Front Yard, Rear Yard, SideYard(s)
Story 2
Foundation Brick/Mortar
Sewer Public Sewer
Water Public
Architectural Style Colonial
Level or Stories 2
New Construction N
Schools
High Schools Pennsbury
School District Pennsbury
Others
Tax ID 20-055-183
Ownership Fee Simple
Acceptable Financing Conventional, FHA 203(b)
Listing Terms Conventional, FHA 203(b)
Financing Conventional,FHA 203(b)
Read Less Info
Want to know what your home might be worth? Contact us for a FREE valuation!

Our team is ready to help you sell your home for the highest possible price ASAP

Bought with Kathleen A Owen • Coldwell Banker Hearthside
GET MORE INFORMATION
Broker-Owner | Lic# RM423246






