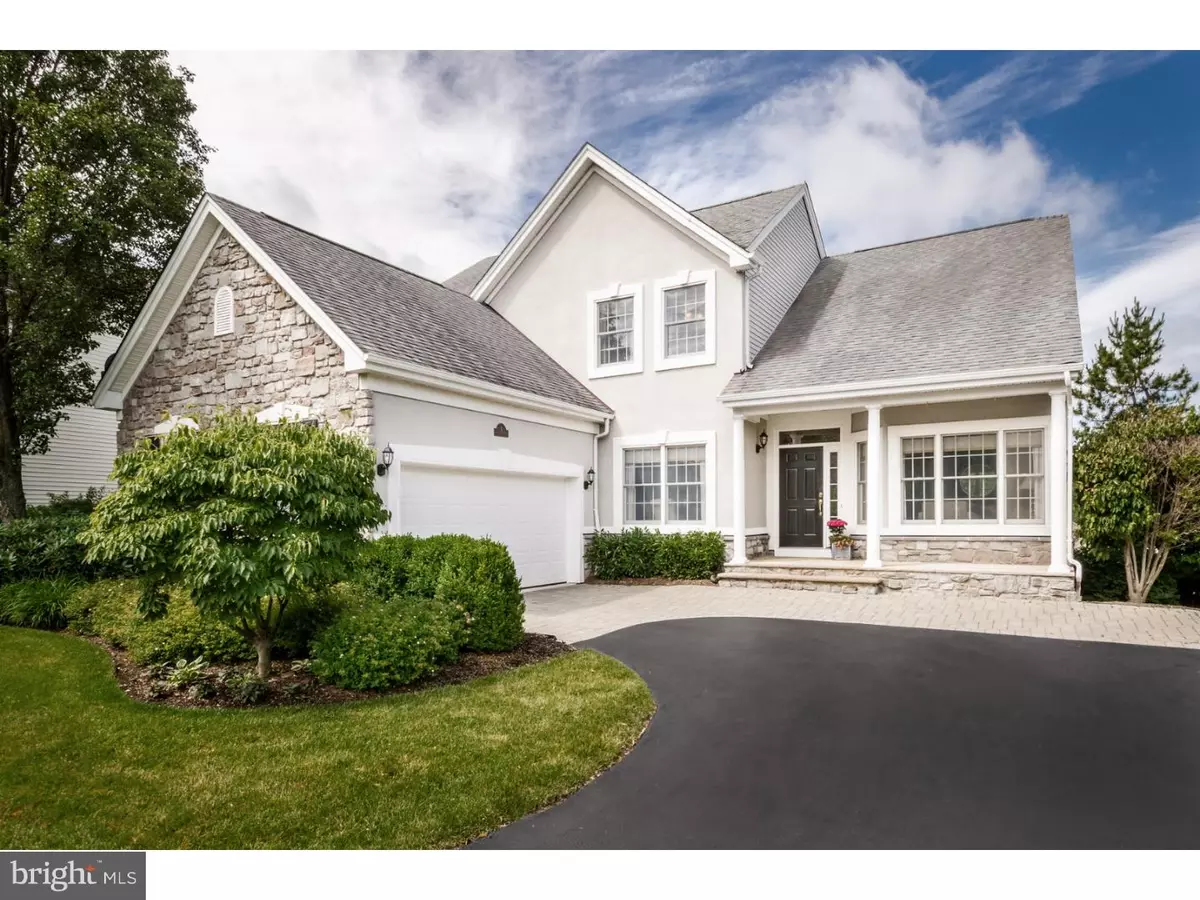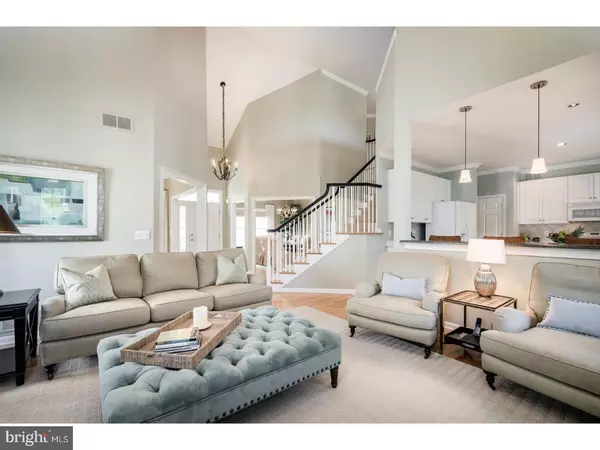$650,000
$660,000
1.5%For more information regarding the value of a property, please contact us for a free consultation.
3 Beds
3 Baths
8,006 Sqft Lot
SOLD DATE : 09/05/2017
Key Details
Sold Price $650,000
Property Type Single Family Home
Sub Type Detached
Listing Status Sold
Purchase Type For Sale
Subdivision None Available
MLS Listing ID 1001801009
Sold Date 09/05/17
Style Colonial
Bedrooms 3
Full Baths 2
Half Baths 1
HOA Fees $356/qua
HOA Y/N Y
Originating Board TREND
Year Built 1999
Annual Tax Amount $16,343
Tax Year 2016
Lot Size 8,006 Sqft
Acres 0.18
Lot Dimensions .18
Property Description
Surrounded by green rolling hills with an elevated deck to take in sunset views and holiday fireworks, the location of this Club Side home at Cherry Valley can't be beat! A spacious open-plan living area incorporates formal rooms up front, and a cathedral great room and kitchen in the back. Today's sophisticated paint colors are made only more attractive by all of the glorious natural light that penetrates rooms throughout the day via multiple windows and doors. The updated welcoming kitchen offers an expanded island and a cozy eating space with sliders to the deck. A spacious first-floor bedroom suite provides homeowner's with some at-home luxury with its new master bathroom, tray ceiling, large walk-in closet plus a double closet. Laundry, a powder room and two car garage round out the first floor. Sunny and cheerful, with plush carpet, the stunning walk-out lower level offers plenty of space for indoor enjoyment and a patio, while upstairs, two bedrooms, a huge storage room, and a large loft complete the second floor of this totally inviting move-in ready home. A must see!
Location
State NJ
County Somerset
Area Montgomery Twp (21813)
Zoning RES
Direction East
Rooms
Other Rooms Living Room, Dining Room, Primary Bedroom, Bedroom 2, Kitchen, Family Room, Bedroom 1, Other
Basement Full, Outside Entrance, Fully Finished
Interior
Interior Features Primary Bath(s), Kitchen - Island, Butlers Pantry, Ceiling Fan(s), Stall Shower, Kitchen - Eat-In
Hot Water Natural Gas
Heating Gas, Forced Air, Zoned
Cooling Central A/C
Flooring Wood, Fully Carpeted, Tile/Brick
Fireplaces Number 1
Equipment Built-In Range, Dishwasher, Refrigerator
Fireplace Y
Appliance Built-In Range, Dishwasher, Refrigerator
Heat Source Natural Gas
Laundry Main Floor
Exterior
Exterior Feature Deck(s), Patio(s), Porch(es)
Parking Features Garage Door Opener
Garage Spaces 4.0
Utilities Available Cable TV
Water Access N
Roof Type Pitched
Accessibility None
Porch Deck(s), Patio(s), Porch(es)
Total Parking Spaces 4
Garage N
Building
Lot Description Sloping, Front Yard, Rear Yard, SideYard(s)
Story 2
Sewer Public Sewer
Water Public
Architectural Style Colonial
Level or Stories 2
Structure Type Cathedral Ceilings,9'+ Ceilings
New Construction N
Schools
Elementary Schools Orchard Hill
High Schools Montgomery Township
School District Montgomery Township Public Schools
Others
HOA Fee Include Common Area Maintenance,Lawn Maintenance,Snow Removal,Management
Senior Community Yes
Tax ID 13-31009-00035
Ownership Fee Simple
Security Features Security System
Read Less Info
Want to know what your home might be worth? Contact us for a FREE valuation!

Our team is ready to help you sell your home for the highest possible price ASAP

Bought with Susan Thompson • Corcoran Sawyer Smith
GET MORE INFORMATION
Broker-Owner | Lic# RM423246






