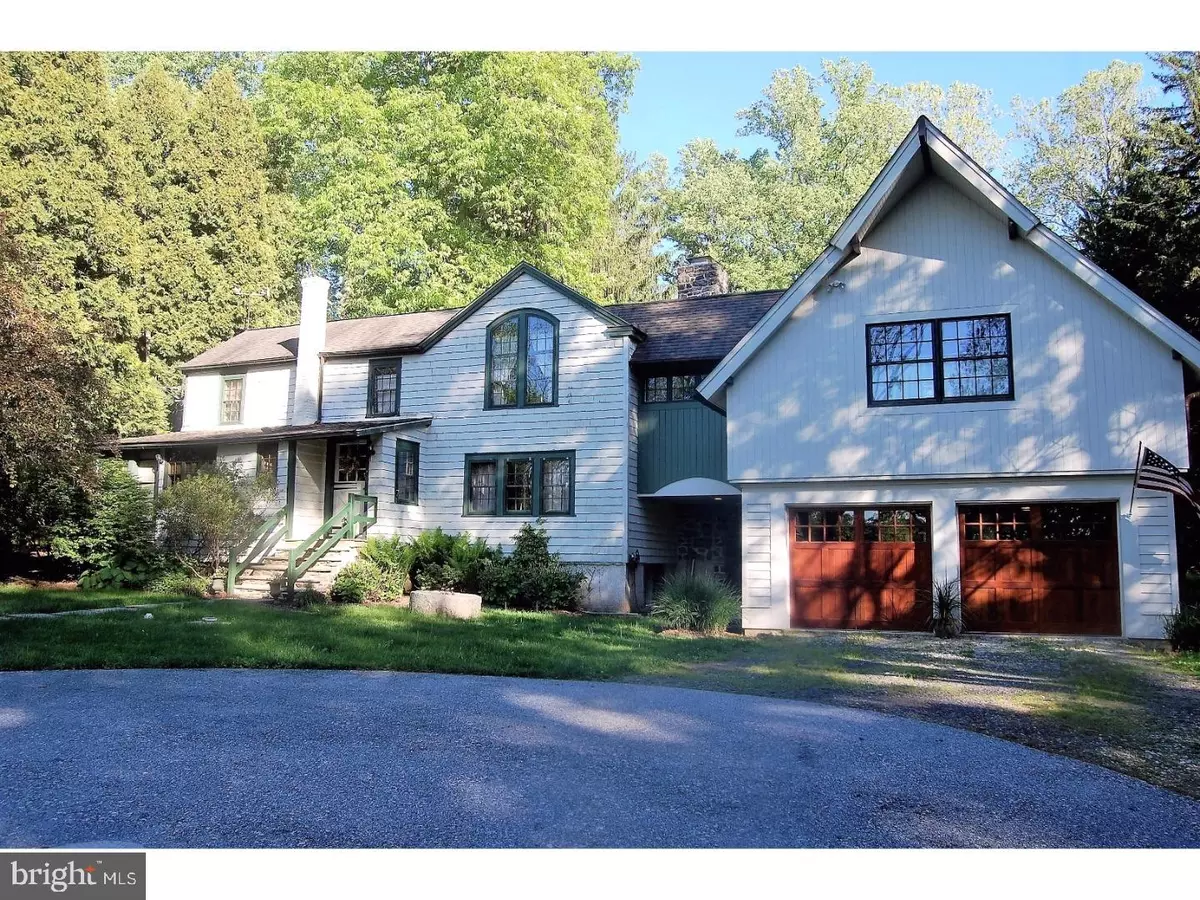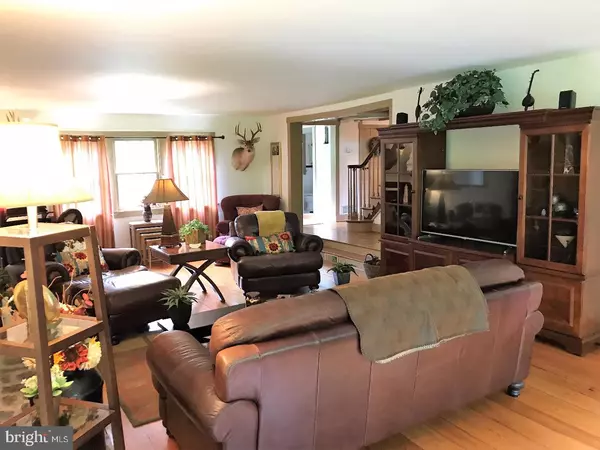$510,000
$525,000
2.9%For more information regarding the value of a property, please contact us for a free consultation.
4 Beds
3 Baths
2,703 SqFt
SOLD DATE : 12/01/2017
Key Details
Sold Price $510,000
Property Type Single Family Home
Sub Type Detached
Listing Status Sold
Purchase Type For Sale
Square Footage 2,703 sqft
Price per Sqft $188
Subdivision None Available
MLS Listing ID 1001226919
Sold Date 12/01/17
Style Farmhouse/National Folk
Bedrooms 4
Full Baths 2
Half Baths 1
HOA Y/N N
Abv Grd Liv Area 2,703
Originating Board TREND
Year Built 1790
Annual Tax Amount $7,884
Tax Year 2017
Lot Size 2.928 Acres
Acres 2.93
Lot Dimensions 0XO
Property Sub-Type Detached
Property Description
Serenity, Peace and Charm! Not often do prospective homeowner have the opportunity to consider a property which is a piece of history combined with all modern amenities. The property got rehabbed with pleasure and modern convenience in mind. The homeowner is a world renowned architect who has built amazing properties world wide and went all out when he designed the addition and master suite of this property. He had luxury and joy on his mind. Just take a moment and enjoy the beauty and slow down. We all need to recharge and go on vacation. Living on this amazing property almost feels like a vacation. The 215 year old farmhouse integrates old world charm with modern day amenities. Every morning you wake up with the view over your scenic property and the beautiful and clean pond. Have your first cup of coffee right outside your master bedroom on your balcony. Recharge and get ready for the day ahead in the luxurious Master Bathroom. Entertain your guests in the spacious and light filled rooms. The first floor features a beautiful, spacious and functional eat-in kitchen with gas cook top, cherry cabinets, built-in refrigerator, island and a built in breakfast table. The raised breakfast bar opens to the dining room. Slate floors link the dining room and living room into a great entertainment space. Three sets of french doors open to the patio which over looks the patio, back yard and the pond. Enjoy canoeing, swimming or feeding the kois in the clean and stream fed pond. The over-sized family room features a stone walk-in fire place, a bay window and french doors to a roof covered deck. A fully updated, roomy power room and a large mud room complete the 1st floor. The second floor features next to the unbelievable luxurious and spacious master suite, 3 additional, spacious bedrooms and an updated, roomy and lovely hall bath. Pictures and description won't do this property justice. Between the scenic property, the charming and update house, featuring a new septic system and a new heating system, and Binky Lee Preserve across the street, it is impossible list all the amenities and describe the charm this lovely property feature. The location of the property is amazing as well. You are fast on the mainline, quick on the turnpike, minutes away from shopping. Make you appointment today and see this property for yourself and experience the beauty and the combination of functionality with modern living .
Location
State PA
County Chester
Area West Pikeland Twp (10334)
Zoning CR
Rooms
Other Rooms Living Room, Dining Room, Primary Bedroom, Bedroom 2, Bedroom 3, Kitchen, Bedroom 1, Laundry
Basement Full
Interior
Interior Features Primary Bath(s), Kitchen - Island, Skylight(s), Ceiling Fan(s), Attic/House Fan, Water Treat System, Stall Shower, Kitchen - Eat-In
Hot Water Electric
Heating Oil, Electric, Forced Air
Cooling Central A/C
Flooring Wood, Tile/Brick
Fireplaces Number 1
Fireplaces Type Stone
Equipment Cooktop, Built-In Range, Oven - Wall, Oven - Self Cleaning, Dishwasher, Refrigerator, Energy Efficient Appliances
Fireplace Y
Appliance Cooktop, Built-In Range, Oven - Wall, Oven - Self Cleaning, Dishwasher, Refrigerator, Energy Efficient Appliances
Heat Source Oil, Electric
Laundry Main Floor
Exterior
Garage Spaces 5.0
Utilities Available Cable TV
Roof Type Shingle
Accessibility None
Attached Garage 2
Total Parking Spaces 5
Garage Y
Building
Lot Description Level, Front Yard, Rear Yard, SideYard(s)
Story 2
Foundation Stone
Sewer On Site Septic
Water Well
Architectural Style Farmhouse/National Folk
Level or Stories 2
Additional Building Above Grade
Structure Type Cathedral Ceilings,9'+ Ceilings
New Construction N
Schools
Elementary Schools Lionville
Middle Schools Lionville
High Schools Downingtown High School East Campus
School District Downingtown Area
Others
Pets Allowed Y
Senior Community No
Tax ID 34-04 -0107.0100
Ownership Fee Simple
Acceptable Financing Conventional, VA, FHA 203(b)
Listing Terms Conventional, VA, FHA 203(b)
Financing Conventional,VA,FHA 203(b)
Pets Allowed Case by Case Basis
Read Less Info
Want to know what your home might be worth? Contact us for a FREE valuation!

Our team is ready to help you sell your home for the highest possible price ASAP

Bought with Lawrence Besa • BHHS Fox&Roach-Newtown Square
GET MORE INFORMATION
Broker-Owner | Lic# RM423246






