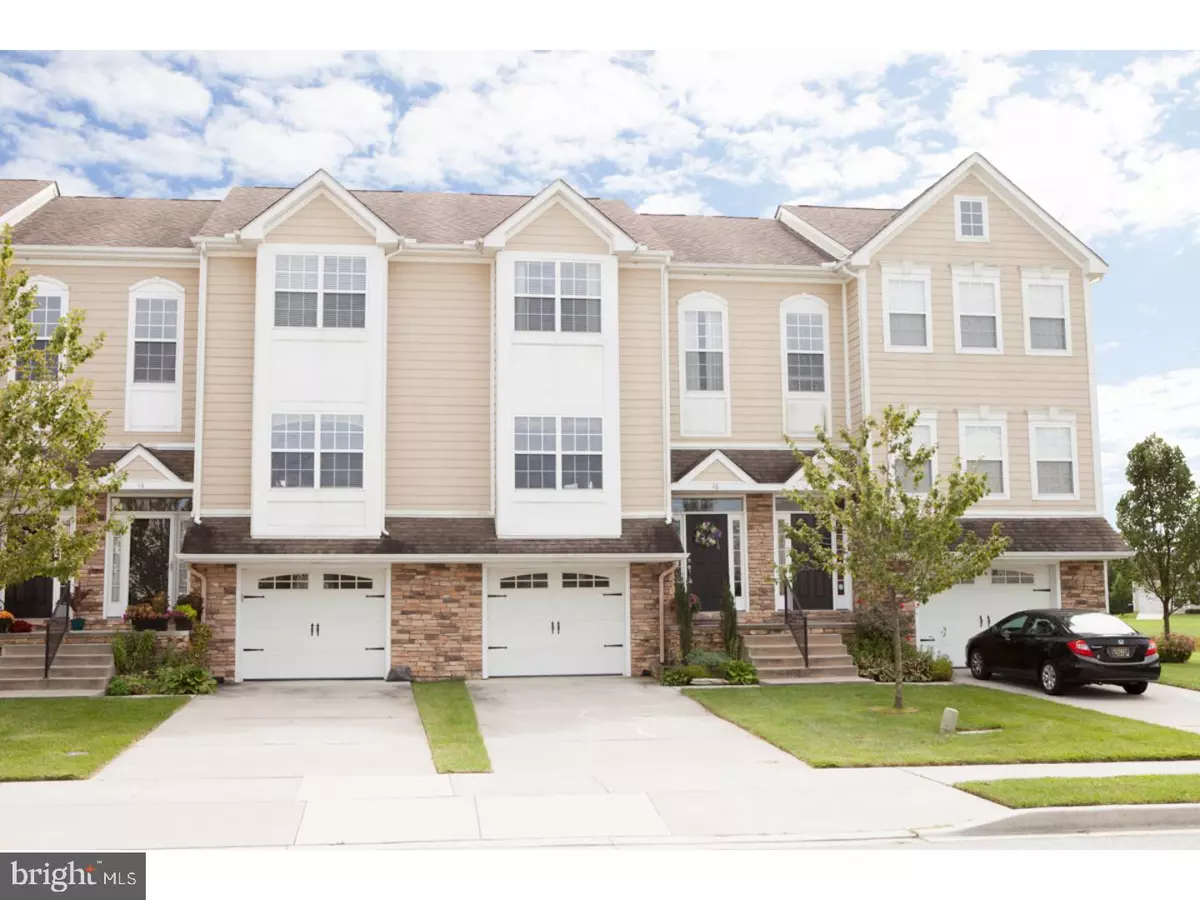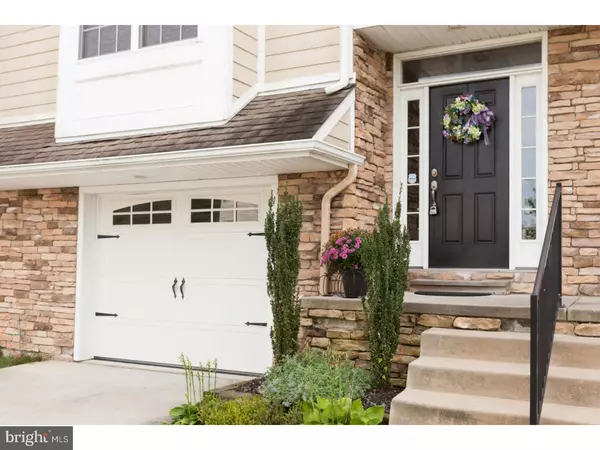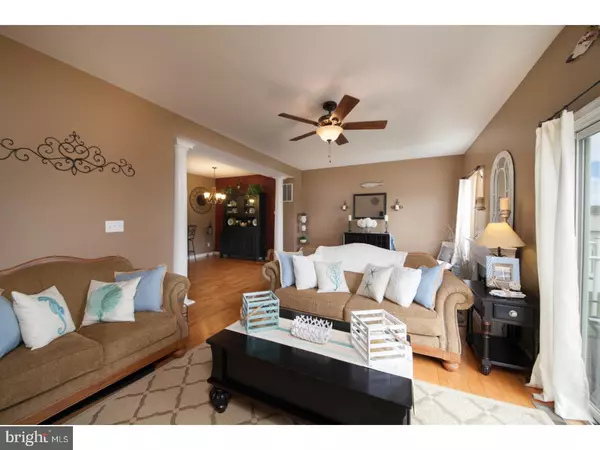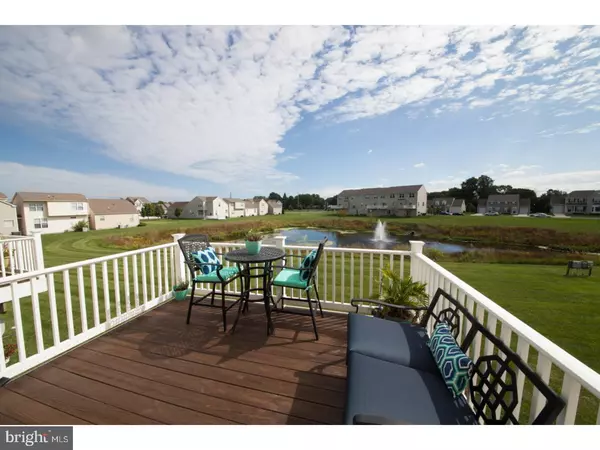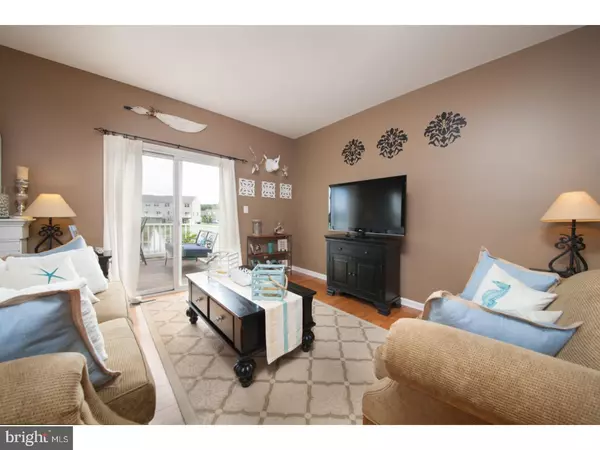$190,000
$194,000
2.1%For more information regarding the value of a property, please contact us for a free consultation.
4 Beds
4 Baths
2,034 SqFt
SOLD DATE : 12/08/2017
Key Details
Sold Price $190,000
Property Type Townhouse
Sub Type Interior Row/Townhouse
Listing Status Sold
Purchase Type For Sale
Square Footage 2,034 sqft
Price per Sqft $93
Subdivision Lexington Glen
MLS Listing ID 1001217549
Sold Date 12/08/17
Style Carriage House
Bedrooms 4
Full Baths 3
Half Baths 1
HOA Fees $60/mo
HOA Y/N Y
Abv Grd Liv Area 2,034
Originating Board TREND
Year Built 2006
Annual Tax Amount $1,676
Tax Year 2016
Lot Size 2,640 Sqft
Acres 0.06
Lot Dimensions 22X120
Property Description
Modern and spacious - this elegant home is located in luxurious Lexington Glen. The exterior is accented with a beautiful stone facade and professional landscaping is included with the monthly HOA fee. Step in, to a contemporary floor plan that is well thought out and beautifully designed. Venture upstairs to the heart of the home, featuring an open floor plan living/dining room, a powder room and a gourmet kitchen. The kitchen is modern and well equipped with lots of counter and cabinet space. The deck is located off the main floor and provides plenty of natural light and the perfect space for outdoor relaxation. From the deck enjoy the view of the community pond with fountain and tons of professionally maintained open space. The third level has a master suite with ample closet space and a full bathroom. Two additional bedrooms are located on the third floor. New hot water heater (2017. Duel zone air condition.
Location
State DE
County Kent
Area Capital (30802)
Zoning R8
Rooms
Other Rooms Living Room, Dining Room, Primary Bedroom, Bedroom 2, Bedroom 3, Kitchen, Bedroom 1
Interior
Interior Features Kitchen - Eat-In
Hot Water Natural Gas
Heating Gas
Cooling Wall Unit
Fireplace N
Heat Source Natural Gas
Laundry Upper Floor
Exterior
Garage Spaces 2.0
Utilities Available Cable TV
Amenities Available Tot Lots/Playground
Water Access N
Accessibility None
Total Parking Spaces 2
Garage N
Building
Story 3+
Foundation Concrete Perimeter
Sewer Public Sewer
Water Public
Architectural Style Carriage House
Level or Stories 3+
Additional Building Above Grade
New Construction N
Schools
High Schools Dover
School District Capital
Others
HOA Fee Include Common Area Maintenance,Lawn Maintenance,Snow Removal
Senior Community No
Tax ID ED-05-06820-01-2700-000
Ownership Fee Simple
Acceptable Financing Conventional, VA, FHA 203(b)
Listing Terms Conventional, VA, FHA 203(b)
Financing Conventional,VA,FHA 203(b)
Read Less Info
Want to know what your home might be worth? Contact us for a FREE valuation!

Our team is ready to help you sell your home for the highest possible price ASAP

Bought with Lee Buzalek • EXP Realty, LLC
GET MORE INFORMATION
Broker-Owner | Lic# RM423246

