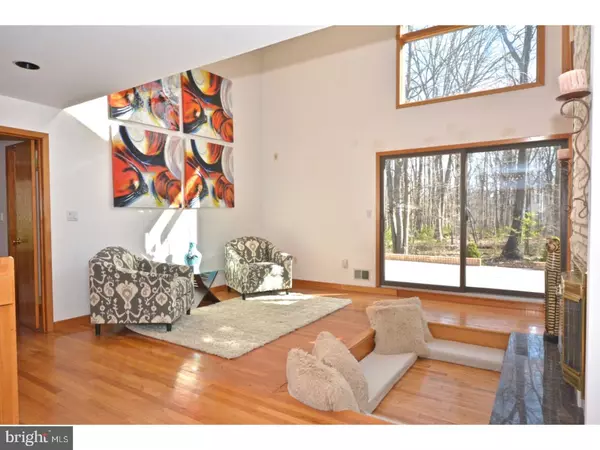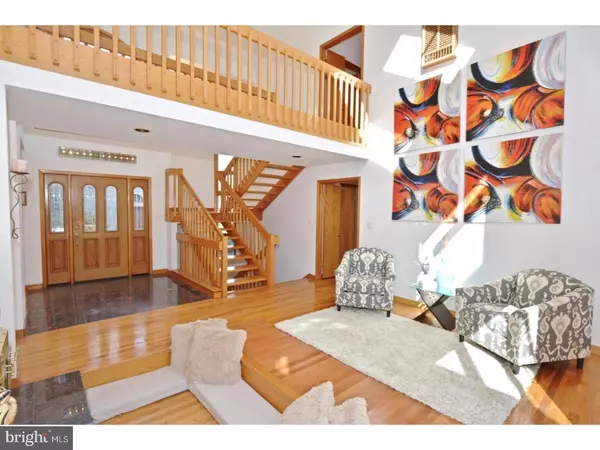$1,350,000
$1,495,000
9.7%For more information regarding the value of a property, please contact us for a free consultation.
6 Beds
5 Baths
5,438 SqFt
SOLD DATE : 12/09/2017
Key Details
Sold Price $1,350,000
Property Type Single Family Home
Sub Type Detached
Listing Status Sold
Purchase Type For Sale
Square Footage 5,438 sqft
Price per Sqft $248
Subdivision None Available
MLS Listing ID 1000450657
Sold Date 12/09/17
Style Contemporary
Bedrooms 6
Full Baths 4
Half Baths 1
HOA Y/N N
Abv Grd Liv Area 5,438
Originating Board TREND
Year Built 1990
Annual Tax Amount $31,999
Tax Year 2016
Lot Size 5.713 Acres
Acres 5.7
Lot Dimensions TBD
Property Description
A natural wooded setting envelops this dramatic custom-built brick contemporary, designed by an award winning Princeton architect for his family. A long driveway opens to a circular drive and garden complete with a water feature and flowering shrubs. This spectacular residence of approximately 5,500 square feet contains five bedrooms, 3.5(recently remodeled) baths, a four-car garage and separate but attached in-home office or au pair. The residence has a spectacular open floor plan, soaring ceilings and walls of glass that produce substantial sunlight in the interior, specifically designed to bring forward the seasonal changes of the outdoors. Impressive brickwork, greets you upon entry and once inside you are hit with a sense of happiness by the fact that this home is truly a piece of art! Open staircase and catwalk, a spiral staircase, curved walls, floor-to-ceiling windows and corresponding floor-to-ceiling stone fireplaces, dual open-air roof decks, loft with 3rd fireplace, classic white walls and hardwood floors all work in harmony to form a one-of-a-kind home that is comfortably spacious for family and for large celebrations with friends. A fabulous two-story room just off the foyer catches your eye with a magnificent two-sided marble stone fireplace complete with a cozy sunken conversation area. A formal dining room on the opposite wall shares the dual fireplace and opens into a two-story living room with walls of floor-to-ceiling windows and a view of the loft and third fireplace above. A sleek European kitchen design with curved breakfast bar, new contemporary lighting, new stainless steel appliances and wine cooler, plenty of wall cabinets and counter space for prep and storage. A glassed breakfast room overlooks the front garden. The family room with a full wall of glass for gorgeous outdoor views is just off the kitchen. The floor plan easily accommodates various lifestyles with private entries into two bedroom wings. One on the main floor the other, on the second floor, each share a private bath between bedrooms. A palatial master suite on the second floor has a large bedroom with vaulted ceiling, a marble master bath and an adjoining sitting room or office with sliders to a roof deck. An in-law or au pair apartment is just off the master or by an exterior entrance offering a living room/dining area, kitchenette, bedroom and full bath. Truly an architectural masterpiece with close proximity to all private schools, town & gown. Welcome home!
Location
State NJ
County Mercer
Area Princeton (21114)
Zoning RA
Rooms
Other Rooms Living Room, Dining Room, Primary Bedroom, Sitting Room, Bedroom 2, Bedroom 3, Kitchen, Family Room, Bedroom 1, In-Law/auPair/Suite, Laundry, Other, Attic, Additional Bedroom
Basement Full, Unfinished
Interior
Interior Features Primary Bath(s), Kitchen - Island, Skylight(s), 2nd Kitchen, Dining Area
Hot Water Natural Gas
Heating Electric, Forced Air
Cooling Central A/C
Flooring Wood, Tile/Brick, Marble
Fireplaces Type Stone
Equipment Cooktop, Oven - Wall
Fireplace N
Appliance Cooktop, Oven - Wall
Heat Source Natural Gas, Electric
Laundry Main Floor
Exterior
Exterior Feature Roof, Patio(s)
Garage Spaces 7.0
Water Access N
Roof Type Pitched
Accessibility None
Porch Roof, Patio(s)
Attached Garage 4
Total Parking Spaces 7
Garage Y
Building
Lot Description Flag, Trees/Wooded
Story 2
Foundation Concrete Perimeter
Sewer Public Sewer
Water Public
Architectural Style Contemporary
Level or Stories 2
Additional Building Above Grade
Structure Type Cathedral Ceilings,9'+ Ceilings
New Construction N
Schools
Middle Schools J Witherspoon
High Schools Princeton
School District Princeton Regional Schools
Others
Senior Community No
Tax ID 14-02401-00007
Ownership Fee Simple
Read Less Info
Want to know what your home might be worth? Contact us for a FREE valuation!

Our team is ready to help you sell your home for the highest possible price ASAP

Bought with Heidi A. Hartmann • Coldwell Banker Residential Brokerage - Princeton
GET MORE INFORMATION
Broker-Owner | Lic# RM423246






