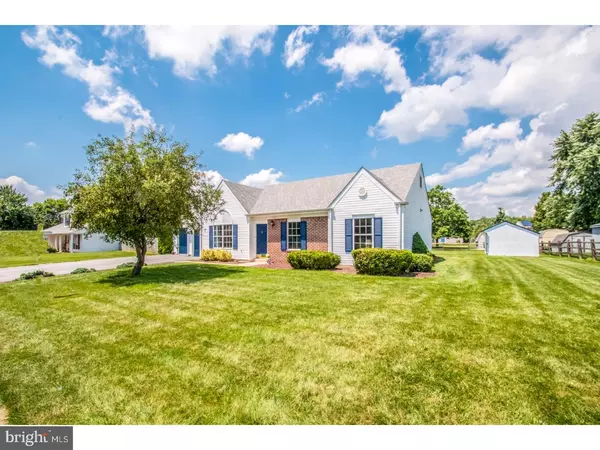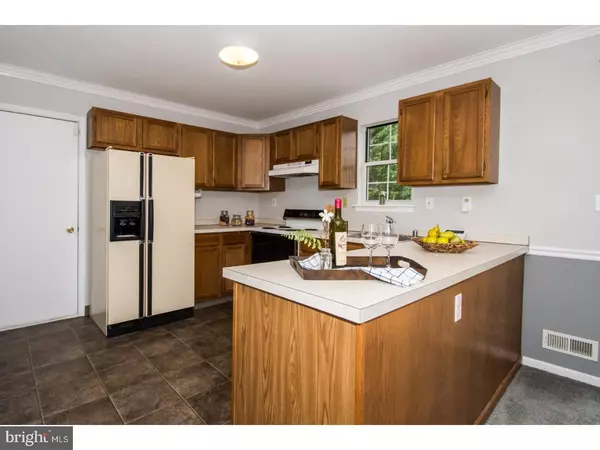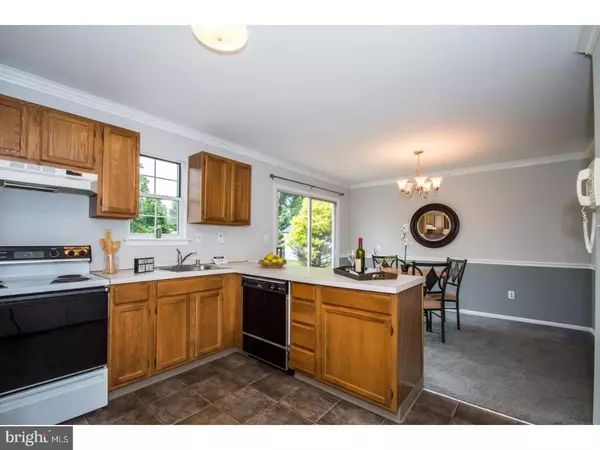$275,000
$280,000
1.8%For more information regarding the value of a property, please contact us for a free consultation.
3 Beds
2 Baths
0.35 Acres Lot
SOLD DATE : 10/30/2017
Key Details
Sold Price $275,000
Property Type Single Family Home
Sub Type Detached
Listing Status Sold
Purchase Type For Sale
Subdivision Coopers Run
MLS Listing ID 1000445973
Sold Date 10/30/17
Style Ranch/Rambler
Bedrooms 3
Full Baths 2
HOA Fees $8/ann
HOA Y/N Y
Originating Board TREND
Year Built 1992
Annual Tax Amount $2,114
Tax Year 2016
Lot Size 0.350 Acres
Acres 0.35
Lot Dimensions 108X148
Property Description
A car lovers dream! Looking for one floor living without the Over 55 community fees? Check out this charming ranch home situated on a 1/3 acre fenced yard in Coopers Run; a small development with a quaint country feel yet only minutes to downtown Newark and easy access to I-95. Also within the 5 MILE RADIUS for Newark Charter School! Designed with an open concept, this house features a great room, dining room and large kitchen, as well as a master bedroom suite, and two additional bedrooms. Most of this house has been freshly painted and dentil and crown molding are found in the main living areas. A 900 square foot garage addition is perfect for a car enthusiast, with room enough to park two cars (3 car garage all together)RV, or 40 foot boat as well as plenty of work space. There are windows for natural light to shine in, French doors to access the patio, heat and A/C. If you don't need an extra garage, this room could easily be converted to additional living space. It would be a great party-room/bar area, media room, craft room,or gym. This space would also be ideal to run an in home business, it has private access, no need to go through the home. Large fenced yard for your pets to run around or to host your next get together. The roof, plumbing, and HVAC have been replaced within the last few years. This is a great home in a great location!
Location
State DE
County New Castle
Area Newark/Glasgow (30905)
Zoning NC21
Rooms
Other Rooms Living Room, Dining Room, Primary Bedroom, Bedroom 2, Kitchen, Family Room, Bedroom 1, Other
Interior
Interior Features Primary Bath(s), Breakfast Area
Hot Water Natural Gas
Heating Forced Air
Cooling Central A/C
Flooring Fully Carpeted, Vinyl
Equipment Dishwasher
Fireplace N
Appliance Dishwasher
Heat Source Natural Gas
Laundry Main Floor
Exterior
Exterior Feature Patio(s)
Garage Spaces 6.0
Utilities Available Cable TV
Water Access N
Roof Type Shingle
Accessibility None
Porch Patio(s)
Attached Garage 3
Total Parking Spaces 6
Garage Y
Building
Lot Description Level, Front Yard, Rear Yard
Story 1
Sewer Public Sewer
Water Public
Architectural Style Ranch/Rambler
Level or Stories 1
Additional Building Shed, 2nd Garage
New Construction N
Schools
School District Christina
Others
Senior Community No
Tax ID 11-020.20-024
Ownership Fee Simple
Security Features Security System
Acceptable Financing Conventional, FHA 203(b)
Listing Terms Conventional, FHA 203(b)
Financing Conventional,FHA 203(b)
Read Less Info
Want to know what your home might be worth? Contact us for a FREE valuation!

Our team is ready to help you sell your home for the highest possible price ASAP

Bought with Megan Hyman • Long & Foster Real Estate, Inc.
GET MORE INFORMATION
Broker-Owner | Lic# RM423246






