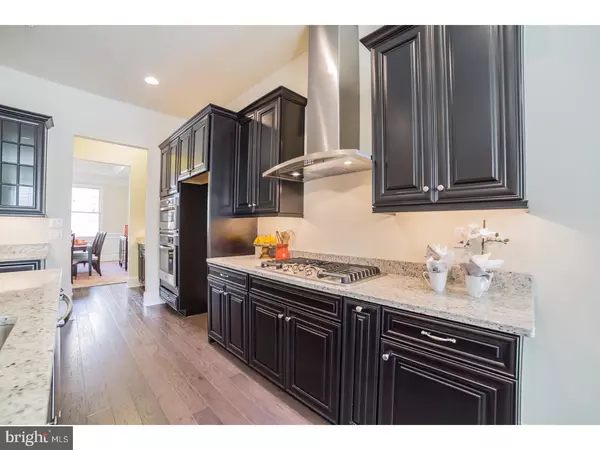$700,000
$729,000
4.0%For more information regarding the value of a property, please contact us for a free consultation.
4 Beds
3 Baths
4,655 SqFt
SOLD DATE : 11/28/2017
Key Details
Sold Price $700,000
Property Type Townhouse
Sub Type Interior Row/Townhouse
Listing Status Sold
Purchase Type For Sale
Square Footage 4,655 sqft
Price per Sqft $150
Subdivision Yardley Walk
MLS Listing ID 1000247857
Sold Date 11/28/17
Style Traditional
Bedrooms 4
Full Baths 2
Half Baths 1
HOA Fees $167/mo
HOA Y/N Y
Abv Grd Liv Area 3,294
Originating Board TREND
Year Built 2017
Tax Year 2017
Lot Dimensions .00
Property Description
NEW CONSTRUCTION in historic Yardley Borough ready to move-in! Don't miss this wonderful opportunity to be a part of the Yardley Walk community. A luxury enclave of 63 sophisticated townhomes in desirable Bucks County, Yardley Walk offers maintenance-free living in a perfect alternative to a single home. Only 9 homes left & 2 models. The community's walking paths invite you to enjoy a brisk walk, while a pleasant stroll across the convenient pedestrian bridge provides delightful scenery in all seasons & leads to the quaint village of Yardley. Browse in charming boutiques, savor a meal in one of the many fine eateries and enjoy the ambiance afforded by small-town living, but with all the amenities and convenience you desire. An elegant brick fa ade leads to the entrance of this stately home. The Rutland model is designed with an open plan that is ideal for both relaxed living and entertaining. The spacious feel of the main level is enhanced by dramatic 10' ceilings and distressed, wide-plank medium-dark oak hardwood flooring. Featuring a gorgeous trim package, the foyer, large dining room and living area with its black marbled gas fireplace present an exquisite canvas for your decorating ideas & offer the flexibility to fit your lifestyle. Flanked on one side by a sunlit, casual dining space & by a convenient butler's pantry on the other, the state-of-the-art a Dark Rich Maple Espresso gourmet kitchen features contrasting granite counter tops & over-sized island, a dramatic backsplash, & a top-of-the-line GE appliance package including a stainless-steel gas cook top, double wall ovens. Also on the main level are a powder room w/ pedestal sink, a handy work station, sliding glass doors that lead to a private deck, access to the attached, two-car garage & access to the full, poured-concrete basement, which, with a 9' ceiling, offers a perfect opportunity to add your personal design & finishes. And that's not all?you decide how to use the spacious bonus room above the garage. This multipurpose space could easily be a 4th bedroom/guest room, office or playroom. A graceful staircase leads to the upper level, which accommodates the main bedroom suite, which features a spa-like bathroom; two good-sized bedrooms, hall bath, & the laundry room. Life is easy w/ lawn care, snow removal and trash collection all handled by the Homeowners' Association. Easy access to New York, Princeton & Philadelphia makes commuting and urban excursions a readily available convenience!
Location
State PA
County Bucks
Area Yardley Boro (10154)
Zoning R3
Direction North
Rooms
Other Rooms Living Room, Dining Room, Primary Bedroom, Bedroom 2, Bedroom 3, Kitchen, Family Room, Bedroom 1, Laundry, Attic
Basement Full, Unfinished
Interior
Interior Features Primary Bath(s), Kitchen - Island, Butlers Pantry, Wet/Dry Bar, Breakfast Area
Hot Water Natural Gas
Heating Forced Air
Cooling Central A/C
Flooring Wood, Fully Carpeted, Tile/Brick
Fireplaces Number 1
Fireplaces Type Marble, Gas/Propane
Equipment Cooktop, Oven - Wall, Oven - Double, Oven - Self Cleaning, Dishwasher, Disposal, Energy Efficient Appliances, Built-In Microwave
Fireplace Y
Appliance Cooktop, Oven - Wall, Oven - Double, Oven - Self Cleaning, Dishwasher, Disposal, Energy Efficient Appliances, Built-In Microwave
Heat Source Natural Gas
Laundry Upper Floor
Exterior
Exterior Feature Deck(s), Porch(es)
Parking Features Garage Door Opener, Oversized
Garage Spaces 2.0
Utilities Available Cable TV
Roof Type Pitched,Shingle
Accessibility None
Porch Deck(s), Porch(es)
Attached Garage 2
Total Parking Spaces 2
Garage Y
Building
Lot Description Level
Story 2
Foundation Concrete Perimeter
Sewer Public Sewer
Water Public
Architectural Style Traditional
Level or Stories 2
Additional Building Above Grade, Below Grade
Structure Type 9'+ Ceilings
New Construction Y
Schools
Elementary Schools Quarry Hill
Middle Schools Pennwood
High Schools Pennsbury
School District Pennsbury
Others
Pets Allowed Y
HOA Fee Include Common Area Maintenance,Lawn Maintenance,Snow Removal,Trash
Senior Community No
Tax ID 54-001-032-034
Ownership Fee Simple
Pets Allowed Case by Case Basis
Read Less Info
Want to know what your home might be worth? Contact us for a FREE valuation!

Our team is ready to help you sell your home for the highest possible price ASAP

Bought with I Lee Dickstein • River Valley Properties
GET MORE INFORMATION
Broker-Owner | Lic# RM423246






