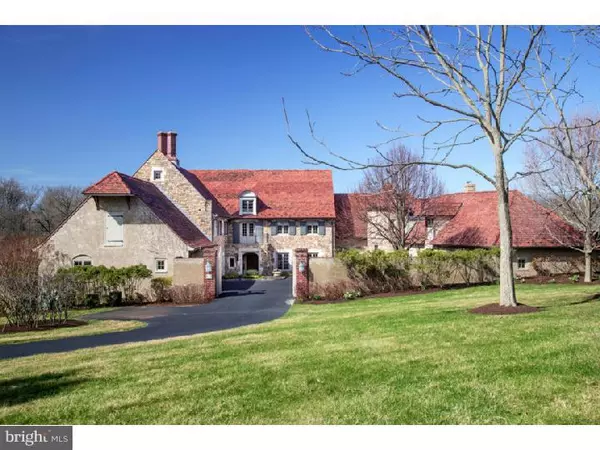$2,750,000
$3,595,000
23.5%For more information regarding the value of a property, please contact us for a free consultation.
6 Beds
9 Baths
12,998 SqFt
SOLD DATE : 09/15/2016
Key Details
Sold Price $2,750,000
Property Type Single Family Home
Sub Type Detached
Listing Status Sold
Purchase Type For Sale
Square Footage 12,998 sqft
Price per Sqft $211
Subdivision Inveraray
MLS Listing ID 1003911435
Sold Date 09/15/16
Style Colonial
Bedrooms 6
Full Baths 5
Half Baths 4
HOA Y/N N
Abv Grd Liv Area 12,998
Originating Board TREND
Year Built 2000
Annual Tax Amount $55,978
Tax Year 2016
Lot Size 10.400 Acres
Acres 10.4
Property Description
A beauty beyond compare, this 6+-BR custom estate, exquisitely crafted by architect John Milner and E.B. Mahoney Builders, is as majestic as it is luxurious on 10.4 private acres. Once through the front gated entrance you'll feel transported to another place and time with spectacular views of Ardrossan Farms, magnificent outdoor courtyards/living areas and extraordinary architectural details throughout. A 2-story Reception Hall with beamed ceiling and tile mosaic-detailed floor sets the stage for grandeur. A large great room with high ceilings, oak flooring, gas fireplace and oversized crown/baseboard moldings, charming library with built-in bookcases, and wainscoted formal dining room with elaborate crown molding served by a butler's pantry with Heritage cabinetry, granite counters and a warming drawer all access the Tyne flagstone terrace via French doors. The new custom white gourmet kitchen is a chef's dream with oak flooring, Calcutta marble center island with seating, marble subway tiled backsplash, stainless appliances and scenic views through 6 large windows. The adjacent family room with fireplace and beamed ceiling offers windows on 2 exposures, a walk-in closet and French doors to a multi-level flagstone terrace. Double doors open to the elaborate master BR suite complete with a sitting room with gas fireplace and paneled wall revealing a custom desk/entertainment cabinetry, and a radiant heated master bath with 2 vanities, Whirlpool tub, rounded mosaic tile shower and 2 fitted walk-in closets. The main level also has formal/informal powder rooms, a mud room, extra room with cabinetry, sink and granite counters + access to the rear motor court with 4 garages. The front courtyard also leads to the motor court through a porte cochere. Upstairs awaits a hallway with coffered ceiling where French doors open to a 2-room bedroom suite. Additional French doors from hallway open to a balcony overlooking the front courtyard. Three additional bedrooms with oak flooring and another 2-room bedroom suite, plus a windowed laundry room with Brookhaven cabinetry and sink also occupy the 2nd level. The lower level presents bonus rooms, a wine cellar with tasting room, wet bar, large rec room with gas fireplace and surround sound, and game room with 2 sets of French doors leading out to the covered flagstone terraces.
Location
State PA
County Delaware
Area Radnor Twp (10436)
Zoning RES
Rooms
Other Rooms Living Room, Dining Room, Primary Bedroom, Bedroom 2, Bedroom 3, Kitchen, Family Room, Bedroom 1, Attic
Basement Full, Outside Entrance, Fully Finished
Interior
Interior Features Primary Bath(s), Kitchen - Island, Butlers Pantry, Skylight(s), Sprinkler System, 2nd Kitchen, Exposed Beams, Wet/Dry Bar, Stall Shower, Dining Area
Hot Water Natural Gas
Heating Gas, Forced Air
Cooling Central A/C
Flooring Wood, Stone
Fireplaces Type Stone, Gas/Propane
Equipment Cooktop, Oven - Self Cleaning, Commercial Range, Dishwasher, Refrigerator, Disposal, Energy Efficient Appliances, Built-In Microwave
Fireplace N
Appliance Cooktop, Oven - Self Cleaning, Commercial Range, Dishwasher, Refrigerator, Disposal, Energy Efficient Appliances, Built-In Microwave
Heat Source Natural Gas
Laundry Upper Floor
Exterior
Garage Spaces 7.0
Utilities Available Cable TV
Water Access N
Roof Type Wood,Tile
Accessibility None
Total Parking Spaces 7
Garage Y
Building
Lot Description Level, Sloping, Open, Front Yard, Rear Yard, SideYard(s)
Story 2
Foundation Concrete Perimeter
Sewer Public Sewer
Water Public
Architectural Style Colonial
Level or Stories 2
Additional Building Above Grade
Structure Type 9'+ Ceilings
New Construction N
Schools
High Schools Radnor
School District Radnor Township
Others
Senior Community No
Tax ID 36-04-02464-51
Ownership Fee Simple
Security Features Security System
Read Less Info
Want to know what your home might be worth? Contact us for a FREE valuation!

Our team is ready to help you sell your home for the highest possible price ASAP

Bought with Karen Strid • BHHS Fox & Roach-Rosemont
GET MORE INFORMATION
Broker-Owner | Lic# RM423246






