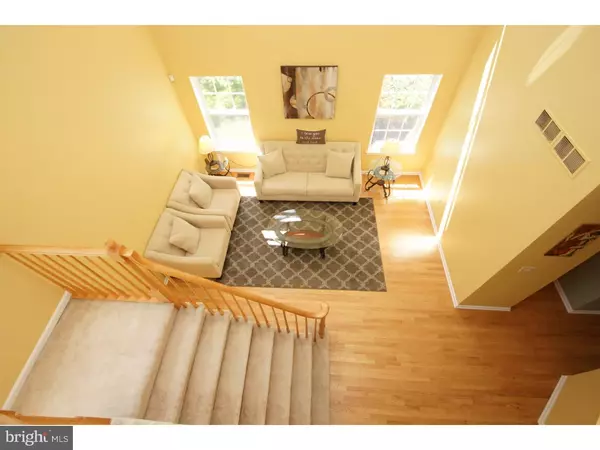$632,000
$625,000
1.1%For more information regarding the value of a property, please contact us for a free consultation.
4 Beds
3 Baths
2,260 SqFt
SOLD DATE : 06/21/2016
Key Details
Sold Price $632,000
Property Type Single Family Home
Sub Type Detached
Listing Status Sold
Purchase Type For Sale
Square Footage 2,260 sqft
Price per Sqft $279
Subdivision None Available
MLS Listing ID 1003910241
Sold Date 06/21/16
Style Colonial
Bedrooms 4
Full Baths 2
Half Baths 1
HOA Fees $18
HOA Y/N Y
Abv Grd Liv Area 2,260
Originating Board TREND
Year Built 1996
Annual Tax Amount $13,588
Tax Year 2016
Lot Size 7,405 Sqft
Acres 0.17
Lot Dimensions 00X00
Property Description
As you enter the Yorkshire Woods neighborhood lined with towering oak trees, you will immediately feel a sense of community. This lovely Colonial is picturesque in stature with a backdrop of greenery, privacy, and beauty. The curb appeal is undeniable with carefully manicured shrubs, mulched beds and specimen plantings. Once you swing open the sturdy oak door, the architectural mastery and luxurious design features unwind in front of you. The owner's decorative choices of fabric, flooring and lighting enhancements blend perfectly to create a sense of comfort and elegance. The gleaming hardwood floors greet you in the open entry and continue into both formal spaces. The attention to detail and stylish d cor create both visual excellence and balanced ambiance. The gourmet kitchen with speckled granite counters and upgraded high-end stainless appliances, adds luxury and sophistication. Another highlighted feature of the home is the dramatic formal living room with vaulted ceilings- WOW! The perfectly positioned overhead windows warmly illuminate the spacious room for a chic modern feel. The adjacent study/office provides a quiet work-at-home option. Some other key features of the home include a cozy gas fireplace, gleaming hardwood floors, upgraded lighting and fresh paint?. just to name a few. Upstairs the generously proportioned master suite, framed by crowned molding, has plenty of closet space. The soothing mid-tone wall colors are a welcoming retreat at the end of a long day. Spa-like features of the master bath include a sunken tub and double vanity. The other bedrooms are also located on the second floor and have been well-maintained with ample natural light filling each space. As an added bonus, the full finished basement with exercise room adds living space and offers many possibilities. To further impact the value of this extraordinary home is the cul-de-sac location with private park-like yard that can be enjoyed from the custom paver patio. Close to restaurants, shopping, transportation and downtown Princeton, the location is ideal. A beautiful home, a great location, and wonderful setting in the highly reputable Montgomery School District make this a great opportunity. This is one of those special homes that only comes along so often-Don't Wait!
Location
State NJ
County Somerset
Area Montgomery Twp (21813)
Zoning RES 1
Rooms
Other Rooms Living Room, Dining Room, Primary Bedroom, Bedroom 2, Bedroom 3, Kitchen, Family Room, Bedroom 1, Other
Basement Full, Fully Finished
Interior
Interior Features Ceiling Fan(s), Kitchen - Eat-In
Hot Water Natural Gas
Heating Gas
Cooling Central A/C
Flooring Wood, Fully Carpeted
Fireplaces Number 1
Fireplaces Type Gas/Propane
Equipment Dishwasher
Fireplace Y
Window Features Energy Efficient
Appliance Dishwasher
Heat Source Natural Gas
Laundry Upper Floor
Exterior
Exterior Feature Patio(s), Porch(es)
Garage Spaces 4.0
Utilities Available Cable TV
Amenities Available Tennis Courts, Club House, Tot Lots/Playground
Water Access N
Accessibility None
Porch Patio(s), Porch(es)
Attached Garage 2
Total Parking Spaces 4
Garage Y
Building
Lot Description Cul-de-sac, Trees/Wooded
Story 2
Sewer Public Sewer
Water Public
Architectural Style Colonial
Level or Stories 2
Additional Building Above Grade
Structure Type Cathedral Ceilings,9'+ Ceilings
New Construction N
Schools
Elementary Schools Orchard Hill
High Schools Montgomery Township
School District Montgomery Township Public Schools
Others
HOA Fee Include Common Area Maintenance
Senior Community No
Tax ID 13-34019-00066
Ownership Fee Simple
Security Features Security System
Read Less Info
Want to know what your home might be worth? Contact us for a FREE valuation!

Our team is ready to help you sell your home for the highest possible price ASAP

Bought with Jiying Li • Dynasty Agency, LLC
GET MORE INFORMATION
Broker-Owner | Lic# RM423246






