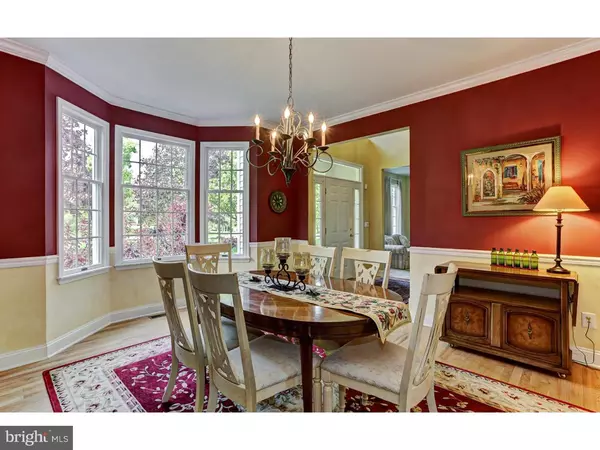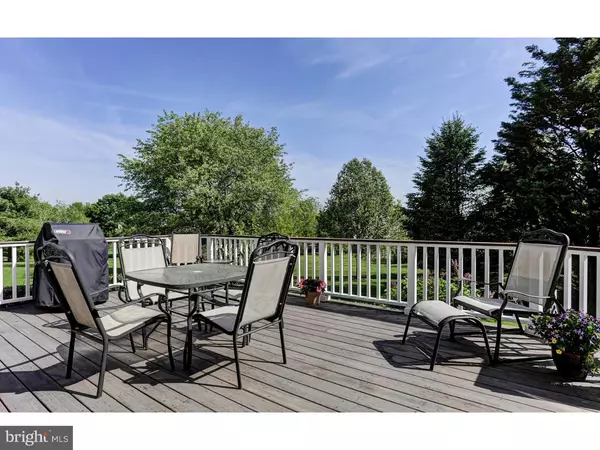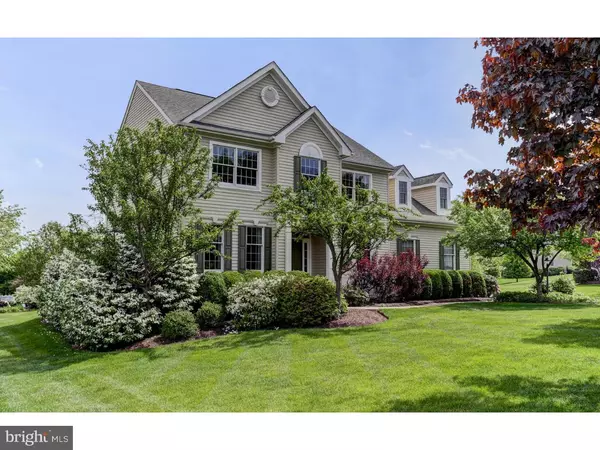$747,500
$718,000
4.1%For more information regarding the value of a property, please contact us for a free consultation.
4 Beds
3 Baths
2,750 SqFt
SOLD DATE : 08/18/2016
Key Details
Sold Price $747,500
Property Type Single Family Home
Sub Type Detached
Listing Status Sold
Purchase Type For Sale
Square Footage 2,750 sqft
Price per Sqft $271
Subdivision None Available
MLS Listing ID 1003910231
Sold Date 08/18/16
Style Colonial
Bedrooms 4
Full Baths 2
Half Baths 1
HOA Fees $127/qua
HOA Y/N Y
Abv Grd Liv Area 2,750
Originating Board TREND
Year Built 1998
Annual Tax Amount $15,161
Tax Year 2016
Lot Size 0.450 Acres
Acres 0.45
Lot Dimensions .45
Property Description
Simply lovely Brittany model with 2 story entry way features space and light in the heart of Cherry Valley Country Club community. Wonderful space for entertaining and everyday living. Enter into the foyer flanked by the formal living and dining rooms. The gourmet kitchen features newer stainless steel appliances and granite counters...it simply sparkles! The large kitchen island is perfect for serving for larger gatherings or everyday use for the casual run & go breakfast! The kitchen flows to the family room, with fireplace and walls of windows, with even more room for casual living. Or use the sliding glass doors from the kitchen which leads to a deck for outdoor living! A downstairs office is private for working at home or can work perfectly for overnight guests. A powder room and mudroom/laundry complete the first floor. A finished basement adds even more space for living-- a great space for watching a movie or exercise equipment or more. Upstairs features a master suite complete with two walk-in closets, tray ceiling and luxurious master bath. Three additional spacious bedrooms and another full bath complete the upstairs. All lovingly cared for. 2-car side-entry garage. Lovely landscaped lot. Cherry Valley Country Club optional memberships offer Swimming, Tennis, Golf and Social/Club House privileges with lots of programs including camp, Jr. Golf & more! Blue-Ribbon Award Winning Montgomery Township Schools. Just minutes to downtown Princeton and Hopewell Borough for dining and cultural events. Easy commute to trains to NYC or Philadelphia.
Location
State NJ
County Somerset
Area Montgomery Twp (21813)
Zoning R
Rooms
Other Rooms Living Room, Dining Room, Primary Bedroom, Bedroom 2, Bedroom 3, Kitchen, Family Room, Bedroom 1, Laundry, Other, Attic
Basement Full
Interior
Interior Features Primary Bath(s), Kitchen - Island, Butlers Pantry, Kitchen - Eat-In
Hot Water Natural Gas
Heating Gas, Forced Air
Cooling Central A/C
Flooring Wood, Fully Carpeted, Vinyl, Tile/Brick
Fireplaces Number 1
Fireplaces Type Gas/Propane
Equipment Built-In Range, Oven - Self Cleaning, Dishwasher, Refrigerator, Disposal, Energy Efficient Appliances
Fireplace Y
Appliance Built-In Range, Oven - Self Cleaning, Dishwasher, Refrigerator, Disposal, Energy Efficient Appliances
Heat Source Natural Gas
Laundry Main Floor
Exterior
Exterior Feature Deck(s)
Parking Features Inside Access, Garage Door Opener
Garage Spaces 5.0
Water Access N
Roof Type Pitched,Shingle
Accessibility None
Porch Deck(s)
Attached Garage 2
Total Parking Spaces 5
Garage Y
Building
Lot Description Cul-de-sac
Story 2
Sewer Public Sewer
Water Public
Architectural Style Colonial
Level or Stories 2
Additional Building Above Grade
New Construction N
Schools
Elementary Schools Orchard Hill
High Schools Montgomery Township
School District Montgomery Township Public Schools
Others
Pets Allowed Y
HOA Fee Include Common Area Maintenance
Senior Community No
Tax ID 13-31007-00037
Ownership Fee Simple
Pets Allowed Case by Case Basis
Read Less Info
Want to know what your home might be worth? Contact us for a FREE valuation!

Our team is ready to help you sell your home for the highest possible price ASAP

Bought with Charles H Watkins • Coldwell Banker Residential Brokerage - Princeton
GET MORE INFORMATION
Broker-Owner | Lic# RM423246






