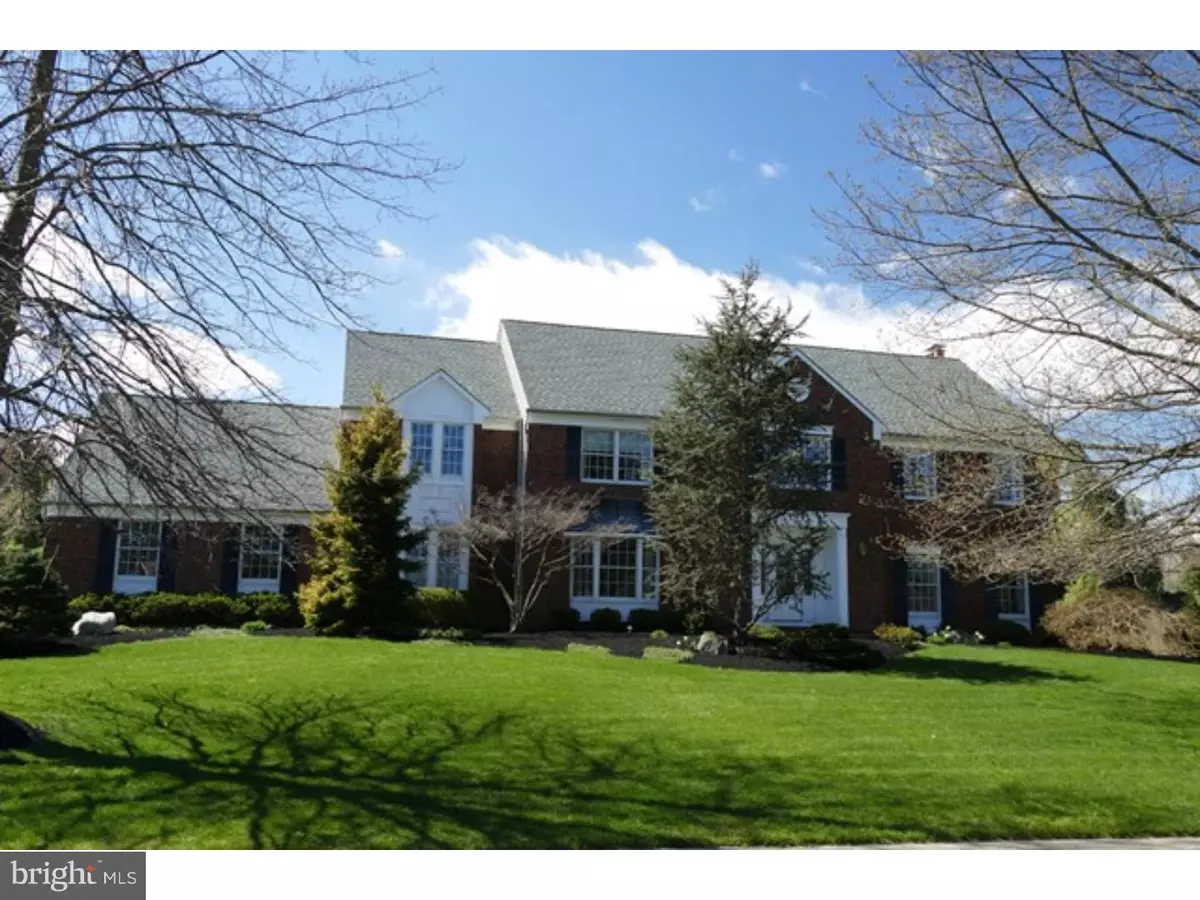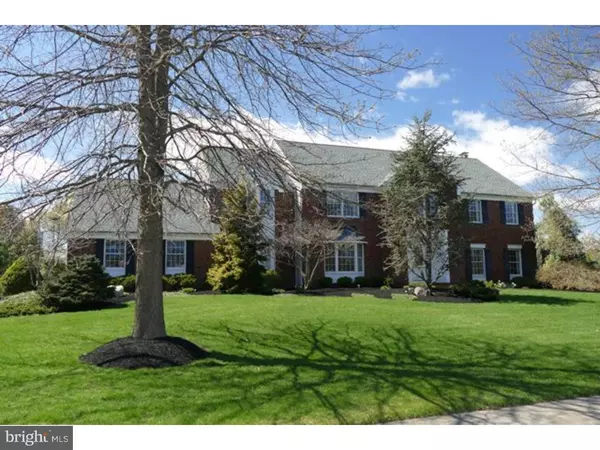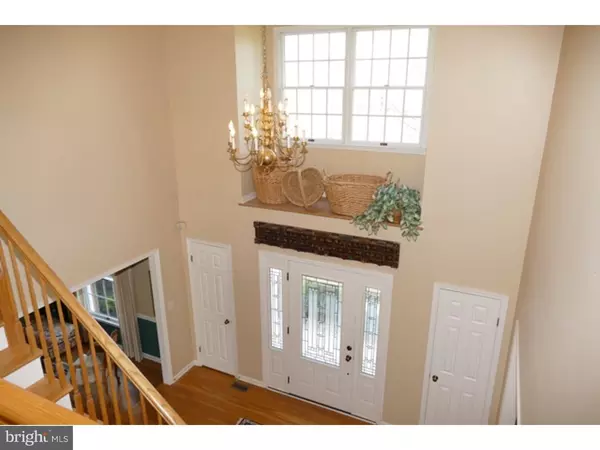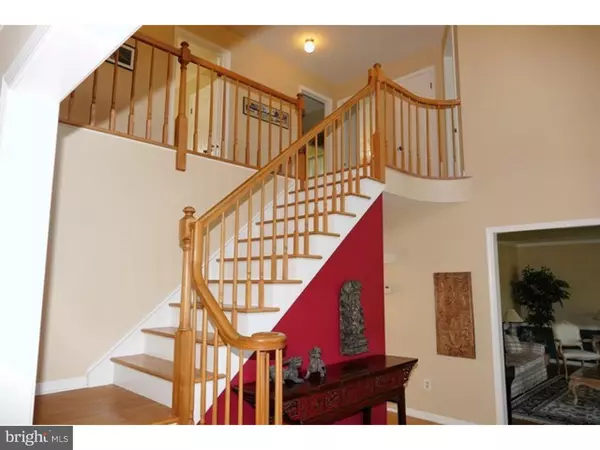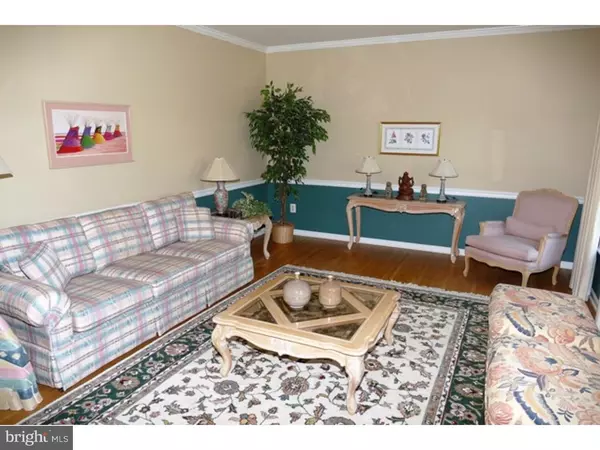$839,900
$839,900
For more information regarding the value of a property, please contact us for a free consultation.
5 Beds
4 Baths
3,595 SqFt
SOLD DATE : 07/15/2016
Key Details
Sold Price $839,900
Property Type Single Family Home
Sub Type Detached
Listing Status Sold
Purchase Type For Sale
Square Footage 3,595 sqft
Price per Sqft $233
Subdivision Shaow Oaks
MLS Listing ID 1003901615
Sold Date 07/15/16
Style Colonial
Bedrooms 5
Full Baths 4
HOA Y/N N
Abv Grd Liv Area 3,595
Originating Board TREND
Year Built 1991
Annual Tax Amount $15,641
Tax Year 2016
Lot Size 0.887 Acres
Acres 0.89
Lot Dimensions 0.89
Property Description
A premium cul-de-sac location. Condition and quality care makes this home a special value!!!!! Prestigious Shadow Oaks Brick-front Lafayette Grand Colonial offers sprawling floor plan, neutral d?cor, 5 Bedrooms, 4 Full Baths, Study, and Full Finished Basement. Newer roof, air-conditioning, water heater, dishwasher, washer and more! Enter into Grand Two-story Foyer with gleaming hardwood floors and custom molding throughout and Oak staircase. Formal Living Room and Dining Room with a bay window. Gourmet Kitchen with center Island, granite countertops, large window over sink, pantry and breakfast area leading to a new no-maintenance deck with premium decking material. Bright Family room with Fireplace and French doors to the new deck. First floor Bedroom or study, Full Bathroom and convenient Laundry Room with washer and gas dryer. Master Bedroom Suite with Sitting Room/Office area with built-ins. Lavish Bath with Ellisse Grand Whirlpool tub. Massive walk-in closet with custom closet organizers. Dressing Area with sink. Three more well appointment oversized Bedrooms. Main Hall Bathroom with dual sink completes the second floor. Enjoy additional entertaining fully finished basement with area with Mediaroom, Play and recreation area, wet bar/ sink and full bath. Two and a half side entry Garage offers extra storage/ or hobby space Enjoy the New Deck overlooking the park - Tranquil setting 2 zone Heating and Air conditioning. Extra insulation in the attic reduces the utility costs. Professional landscaping. two zone heat and air. A must visit home.
Location
State NJ
County Middlesex
Area Cranbury Twp (21202)
Zoning RLD1
Rooms
Other Rooms Living Room, Dining Room, Primary Bedroom, Bedroom 2, Bedroom 3, Kitchen, Family Room, Bedroom 1, Laundry, Other
Basement Full, Fully Finished
Interior
Interior Features Primary Bath(s), Butlers Pantry, Skylight(s), Ceiling Fan(s), Attic/House Fan, Dining Area
Hot Water Natural Gas
Heating Gas
Cooling Central A/C
Flooring Wood, Vinyl
Fireplaces Number 1
Equipment Cooktop, Oven - Double, Dishwasher
Fireplace Y
Appliance Cooktop, Oven - Double, Dishwasher
Heat Source Natural Gas
Laundry Main Floor
Exterior
Exterior Feature Deck(s)
Garage Spaces 4.0
Water Access N
Accessibility None
Porch Deck(s)
Attached Garage 2
Total Parking Spaces 4
Garage Y
Building
Lot Description Front Yard, Rear Yard
Story 2
Sewer On Site Septic
Water Public
Architectural Style Colonial
Level or Stories 2
Additional Building Above Grade
New Construction N
Schools
Elementary Schools Cranbury
School District Cranbury Township Public Schools
Others
Senior Community No
Tax ID 02-00021-00008 17
Ownership Fee Simple
Read Less Info
Want to know what your home might be worth? Contact us for a FREE valuation!

Our team is ready to help you sell your home for the highest possible price ASAP

Bought with Jessica Leale • BHHS Fox & Roach Robbinsville RE
GET MORE INFORMATION
Broker-Owner | Lic# RM423246

