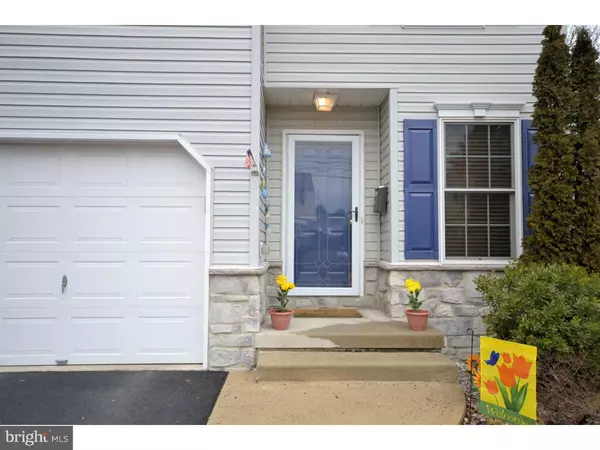$189,000
$194,900
3.0%For more information regarding the value of a property, please contact us for a free consultation.
3 Beds
3 Baths
1,616 SqFt
SOLD DATE : 05/31/2016
Key Details
Sold Price $189,000
Property Type Single Family Home
Sub Type Twin/Semi-Detached
Listing Status Sold
Purchase Type For Sale
Square Footage 1,616 sqft
Price per Sqft $116
Subdivision Not In A Devel
MLS Listing ID 1003898757
Sold Date 05/31/16
Style Colonial
Bedrooms 3
Full Baths 2
Half Baths 1
HOA Y/N N
Abv Grd Liv Area 1,616
Originating Board TREND
Year Built 2005
Annual Tax Amount $4,634
Tax Year 2016
Lot Size 3,900 Sqft
Acres 0.09
Lot Dimensions 30 X 125
Property Description
Don't miss out on this well maintained twin in Hellertown Boro. Built in 2005 and offering newer mechanicals, economic natural gas heat and water heater. First floor features, foyer entry with coat closet, powder room, a open design including kitchen, dining area, and a large living room with glass sliding door to a 16 x 12 deck. Appliances-GE self cleaning oven, microwave, and dishwasher, Frigidaire side by side refrigerator(new 2013), and stainless steel sink. Painted walls are accented by crown molding. Second floor-spacious master bedroom, ceiling fan/light, walk-in California closet, master bath-double bowl sink, stall shower, hall bath with fiberglass tub/shower, hallway linen/storage closet, generous size bedrooms two and three. Inside access garage, insulated garage door, electric opener, shelving, tool rack, keyless entry. LG washer(new 2013), LG dryer(new 2013). Enjoy summers entertaining on your deck and using a nice size rear yard. Walking distance to in town amenities, shops, parks, bike and walking trails, close to Route I-78 and Route 412. Easy to show, schedule your visit today! Home inspection completed for purchase in 2013, available upon request.
Location
State PA
County Northampton
Area Hellertown Boro (12415)
Zoning R2
Rooms
Other Rooms Living Room, Dining Room, Primary Bedroom, Bedroom 2, Kitchen, Bedroom 1, Attic
Basement Full, Unfinished
Interior
Interior Features Primary Bath(s), Ceiling Fan(s), Stall Shower
Hot Water Natural Gas
Heating Gas, Forced Air
Cooling Central A/C
Flooring Fully Carpeted, Vinyl
Equipment Built-In Range, Oven - Self Cleaning, Dishwasher, Built-In Microwave
Fireplace N
Appliance Built-In Range, Oven - Self Cleaning, Dishwasher, Built-In Microwave
Heat Source Natural Gas
Laundry Basement
Exterior
Exterior Feature Deck(s), Porch(es)
Parking Features Inside Access, Garage Door Opener
Garage Spaces 4.0
Utilities Available Cable TV
Water Access N
Roof Type Pitched,Shingle
Accessibility None
Porch Deck(s), Porch(es)
Attached Garage 1
Total Parking Spaces 4
Garage Y
Building
Lot Description Level, Open, Front Yard, Rear Yard, SideYard(s)
Story 2
Foundation Concrete Perimeter
Sewer Public Sewer
Water Public
Architectural Style Colonial
Level or Stories 2
Additional Building Above Grade
New Construction N
Schools
School District Saucon Valley
Others
Senior Community No
Tax ID Q7NW3B-1-1B-0715
Ownership Fee Simple
Security Features Security System
Read Less Info
Want to know what your home might be worth? Contact us for a FREE valuation!

Our team is ready to help you sell your home for the highest possible price ASAP

Bought with Bob Dandi • RE/MAX Central - Center Valley
GET MORE INFORMATION
Broker-Owner | Lic# RM423246






