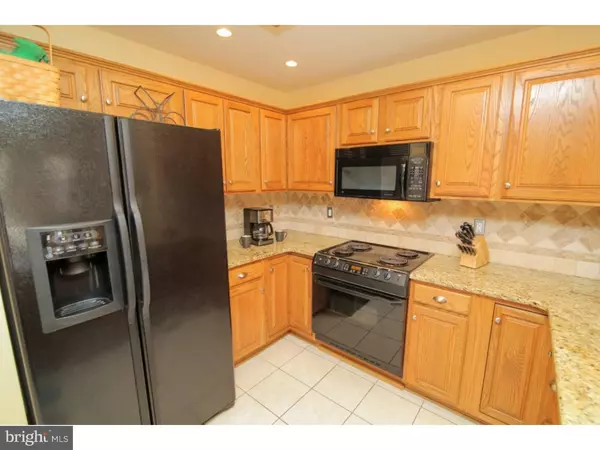$315,000
$315,000
For more information regarding the value of a property, please contact us for a free consultation.
4 Beds
3 Baths
2,366 SqFt
SOLD DATE : 05/09/2016
Key Details
Sold Price $315,000
Property Type Single Family Home
Sub Type Detached
Listing Status Sold
Purchase Type For Sale
Square Footage 2,366 sqft
Price per Sqft $133
Subdivision Crestview Farms
MLS Listing ID 1003898461
Sold Date 05/09/16
Style Colonial
Bedrooms 4
Full Baths 2
Half Baths 1
HOA Y/N N
Abv Grd Liv Area 2,366
Originating Board TREND
Year Built 2003
Annual Tax Amount $6,916
Tax Year 2016
Lot Size 1.540 Acres
Acres 1.54
Lot Dimensions IRREGULAR
Property Description
This Crest View Farms Colonial, situated on 1.5 acres, is all spruced up and ready for its new owners. Featuring a time tested layout, this home just works! With formal Living and Dining Rooms and a Cozy Family Room, the options abound. Whether entertaining or just spending a night at home, this home makes it comfortable. The spacious kitchen is loaded with high end appointments of granite, tile etc. The Master Suite has room to spare and features a huge Walk In closet, and a bathroom to match. The basement has been finished and offers a wealth of opportunities depending on your needs. Finally, the back yard is nestled into the hillside and creates a very private, serene setting. It will be a pleasure to hang out on the patio or take a dip in the pool. No matter what your needs, this home does not disappoint. Inside or out, this a great place to call home.
Location
State PA
County Northampton
Area Plainfield Twp (12426)
Zoning FF
Rooms
Other Rooms Living Room, Dining Room, Primary Bedroom, Bedroom 2, Bedroom 3, Kitchen, Family Room, Bedroom 1, Other
Basement Full
Interior
Interior Features Primary Bath(s), Ceiling Fan(s), Dining Area
Hot Water Oil
Heating Oil, Hot Water
Cooling Central A/C
Flooring Wood, Fully Carpeted, Tile/Brick
Fireplaces Number 1
Fireplaces Type Stone
Equipment Oven - Self Cleaning, Dishwasher, Built-In Microwave
Fireplace Y
Appliance Oven - Self Cleaning, Dishwasher, Built-In Microwave
Heat Source Oil
Laundry Main Floor
Exterior
Exterior Feature Deck(s), Patio(s)
Garage Spaces 2.0
Fence Other
Pool In Ground
Utilities Available Cable TV
Water Access N
Roof Type Shingle
Accessibility None
Porch Deck(s), Patio(s)
Attached Garage 2
Total Parking Spaces 2
Garage Y
Building
Lot Description Sloping
Story 2
Sewer On Site Septic
Water Well
Architectural Style Colonial
Level or Stories 2
Additional Building Above Grade, Shed
New Construction N
Schools
School District Pen Argyl Area
Others
Senior Community No
Tax ID F8-24-5A-2-0626
Ownership Fee Simple
Security Features Security System
Acceptable Financing Conventional, VA, FHA 203(b)
Listing Terms Conventional, VA, FHA 203(b)
Financing Conventional,VA,FHA 203(b)
Read Less Info
Want to know what your home might be worth? Contact us for a FREE valuation!

Our team is ready to help you sell your home for the highest possible price ASAP

Bought with Steven J Yost • BHHS Fox & Roach-Bethlehem
GET MORE INFORMATION
Broker-Owner | Lic# RM423246






