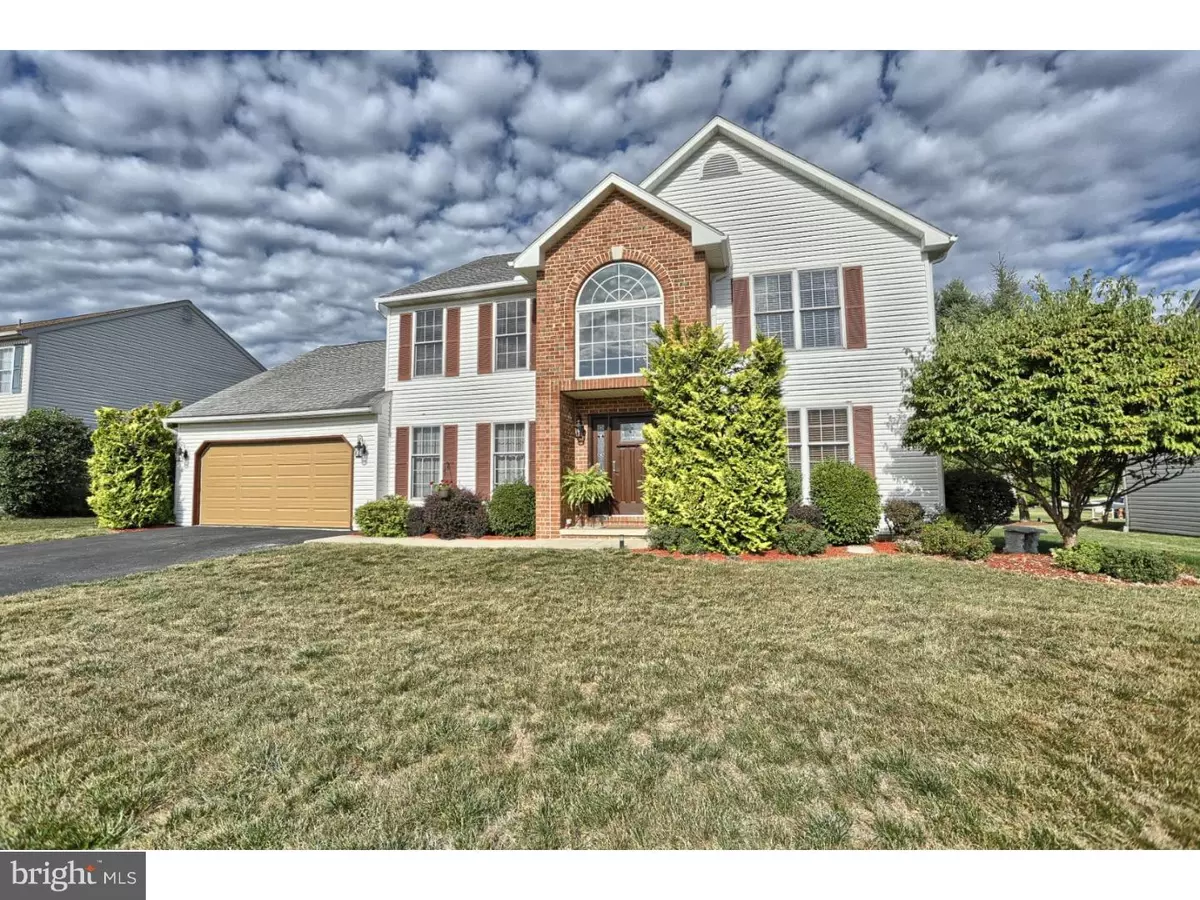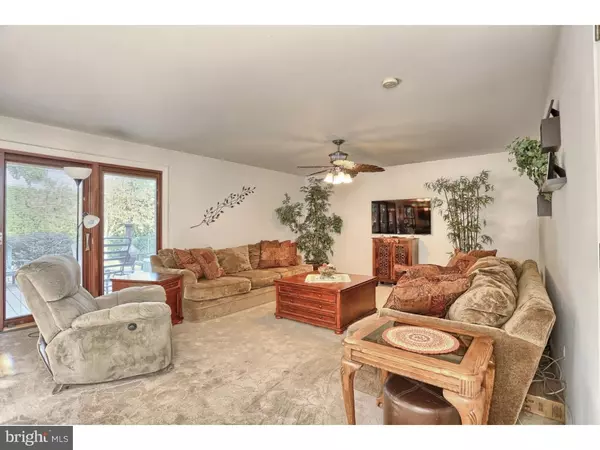$273,000
$279,900
2.5%For more information regarding the value of a property, please contact us for a free consultation.
4 Beds
3 Baths
2,802 SqFt
SOLD DATE : 11/23/2016
Key Details
Sold Price $273,000
Property Type Single Family Home
Sub Type Detached
Listing Status Sold
Purchase Type For Sale
Square Footage 2,802 sqft
Price per Sqft $97
Subdivision Oak View Estates
MLS Listing ID 1003897339
Sold Date 11/23/16
Style Traditional
Bedrooms 4
Full Baths 2
Half Baths 1
HOA Y/N N
Abv Grd Liv Area 2,802
Originating Board TREND
Year Built 1996
Annual Tax Amount $5,859
Tax Year 2016
Lot Size 10,019 Sqft
Acres 0.23
Lot Dimensions IRREG
Property Description
Beautiful 4 bedroom home with remodeled, custom kitchen, all stainless steel appliances and solid surface quartz counter tops. Just off the kitchen is a large laundry/mud room and oversized pantry. Open views into the newly carpeted family room. Pella stained slider doors give way to a super-sized rear deck and fenced in yard. The craftsman stile Pella stained front door opens to a 2 story foyer, hard wood floors and a front office on one side and formal dining room on the other. New carpet has also been installed on the steps, hallway and three bedrooms. Master bedroom has a separate bathroom complete with separate upgraded sinks and fixtures and a large whirlpool tub. Master bedroom also has sitting area and an oversized walk in closet. Home was kept in excellent shape with many updates. Ready for immediate possession. Call today for a showing.
Location
State PA
County Berks
Area Spring Twp (10280)
Zoning RES
Rooms
Other Rooms Living Room, Dining Room, Primary Bedroom, Bedroom 2, Bedroom 3, Kitchen, Family Room, Bedroom 1, Laundry, Attic
Basement Full, Unfinished
Interior
Interior Features Primary Bath(s), Kitchen - Island, Butlers Pantry, Ceiling Fan(s), WhirlPool/HotTub, Kitchen - Eat-In
Hot Water Natural Gas
Heating Gas, Forced Air
Cooling Central A/C
Flooring Wood, Fully Carpeted, Vinyl, Tile/Brick
Equipment Built-In Range, Oven - Self Cleaning, Dishwasher, Disposal, Built-In Microwave
Fireplace N
Window Features Energy Efficient
Appliance Built-In Range, Oven - Self Cleaning, Dishwasher, Disposal, Built-In Microwave
Heat Source Natural Gas
Laundry Main Floor
Exterior
Exterior Feature Deck(s), Patio(s)
Garage Spaces 2.0
Fence Other
Utilities Available Cable TV
Water Access N
Roof Type Pitched,Shingle
Accessibility None
Porch Deck(s), Patio(s)
Attached Garage 2
Total Parking Spaces 2
Garage Y
Building
Lot Description Level, Front Yard, Rear Yard
Story 2
Foundation Concrete Perimeter
Sewer Public Sewer
Water Public
Architectural Style Traditional
Level or Stories 2
Additional Building Above Grade, Shed
New Construction N
Schools
Elementary Schools Cornwall Terrace
Middle Schools Wilson Southern
High Schools Wilson
School District Wilson
Others
Senior Community No
Tax ID 80-4386-14-22-9591
Ownership Fee Simple
Security Features Security System
Acceptable Financing Conventional
Listing Terms Conventional
Financing Conventional
Read Less Info
Want to know what your home might be worth? Contact us for a FREE valuation!

Our team is ready to help you sell your home for the highest possible price ASAP

Bought with Vanessa Doaty • Weichert Realtors Neighborhood One
GET MORE INFORMATION
Broker-Owner | Lic# RM423246






