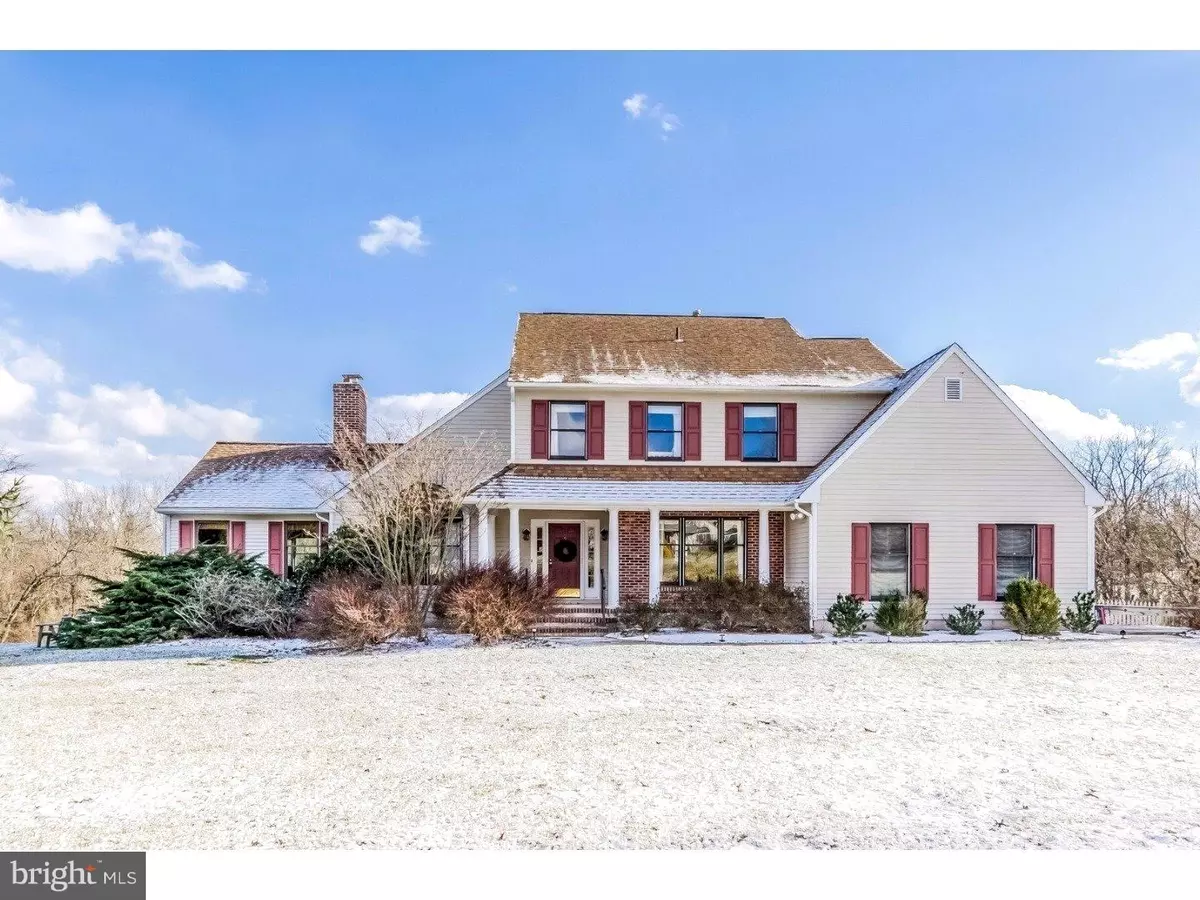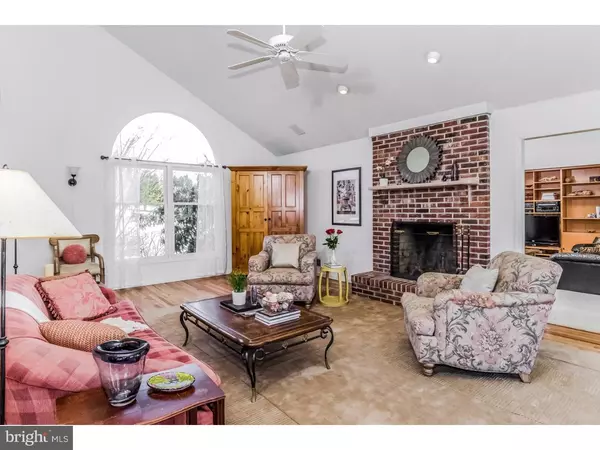$499,900
$499,900
For more information regarding the value of a property, please contact us for a free consultation.
4 Beds
3 Baths
3,867 SqFt
SOLD DATE : 04/05/2016
Key Details
Sold Price $499,900
Property Type Single Family Home
Sub Type Detached
Listing Status Sold
Purchase Type For Sale
Square Footage 3,867 sqft
Price per Sqft $129
Subdivision Washington Crossing Park Estates
MLS Listing ID 1003881695
Sold Date 04/05/16
Style Colonial
Bedrooms 4
Full Baths 2
Half Baths 1
HOA Y/N N
Abv Grd Liv Area 2,867
Originating Board TREND
Year Built 1993
Annual Tax Amount $14,842
Tax Year 2015
Lot Size 3.470 Acres
Acres 3.47
Lot Dimensions 3.47
Property Description
Sited on three plus acres and backing to preserved land, this attractive Colonial resides in the desirable, established neighborhood of Washington Crossing Park Estates . Beautiful natural surroundings combined with comfortable interior spaces inspire casual, relaxed living. The living room with decorative wood-burning fireplace, newly installed hardwood flooring and vaulted ceiling extends into the family room with plush carpeting and sliding glass doors to the deck which overlooks the rear park-like grounds. At the heart of the home, a crisp white kitchen with granite counter tops, butcher block topped island and new stainless steel appliances. An open staircase invites you to the upper level which leads into the master suite with voluminous ceiling, convenient laundry area and enormous walk in closet. The en suite bath features dual vanity, tile flooring, whirlpool tub and seamless glass shower stall. Three additional generous sized bedrooms and a hall bath complete this level. Proceed to the finished walk-out basement to find recreational space suitable for your daily exercise routine, a game of ping pong, or just chillin' out. Other highlights of the property include a two car attached garage, plenty of outdoor space and trails for nature enthusiasts and hikers to explore and enjoy, plus a fabulous central location within minutes of the Mercer County Airport, state of the art Capital Health Hospital, restaurants/shopping, major highways for commuting and highly ranked Hopewell Valley Regional School District. Owners are licensed NJ Realtors
Location
State NJ
County Mercer
Area Hopewell Twp (21106)
Zoning VRC
Rooms
Other Rooms Living Room, Dining Room, Primary Bedroom, Bedroom 2, Bedroom 3, Kitchen, Family Room, Bedroom 1, Other, Attic
Basement Full, Outside Entrance
Interior
Interior Features Primary Bath(s), Kitchen - Island, Stall Shower, Kitchen - Eat-In
Hot Water Natural Gas
Heating Gas, Forced Air
Cooling Central A/C
Flooring Wood, Fully Carpeted, Tile/Brick
Fireplaces Number 1
Fireplaces Type Brick
Equipment Built-In Range, Dishwasher, Refrigerator, Built-In Microwave
Fireplace Y
Appliance Built-In Range, Dishwasher, Refrigerator, Built-In Microwave
Heat Source Natural Gas
Laundry Main Floor, Upper Floor
Exterior
Exterior Feature Deck(s)
Garage Spaces 4.0
Utilities Available Cable TV
Water Access N
Roof Type Pitched,Shingle
Accessibility None
Porch Deck(s)
Attached Garage 2
Total Parking Spaces 4
Garage Y
Building
Lot Description Open, Front Yard, Rear Yard, SideYard(s)
Story 2
Foundation Concrete Perimeter
Sewer On Site Septic
Water Private/Community Water
Architectural Style Colonial
Level or Stories 2
Additional Building Above Grade, Below Grade
Structure Type Cathedral Ceilings,9'+ Ceilings
New Construction N
Schools
Elementary Schools Bear Tavern
Middle Schools Timberlane
High Schools Central
School District Hopewell Valley Regional Schools
Others
Senior Community No
Tax ID 06-00092 04-00018
Ownership Fee Simple
Acceptable Financing Conventional
Listing Terms Conventional
Financing Conventional
Read Less Info
Want to know what your home might be worth? Contact us for a FREE valuation!

Our team is ready to help you sell your home for the highest possible price ASAP

Bought with Sita Philion • Callaway Henderson Sotheby's Int'l-Pennington
GET MORE INFORMATION
Broker-Owner | Lic# RM423246






