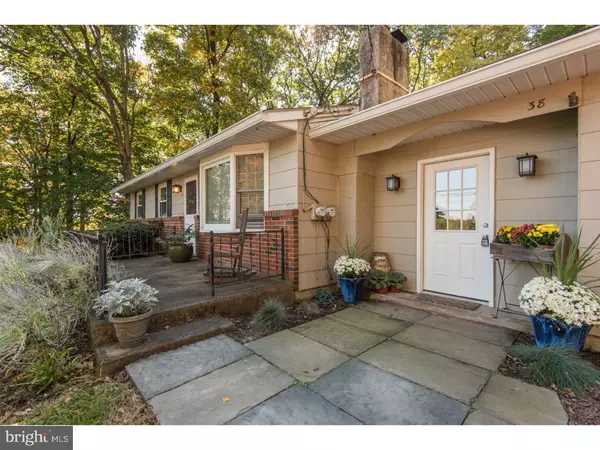$313,500
$319,900
2.0%For more information regarding the value of a property, please contact us for a free consultation.
3 Beds
1 Bath
1,806 SqFt
SOLD DATE : 12/15/2016
Key Details
Sold Price $313,500
Property Type Single Family Home
Sub Type Detached
Listing Status Sold
Purchase Type For Sale
Square Footage 1,806 sqft
Price per Sqft $173
Subdivision Ridge Valley
MLS Listing ID 1003879529
Sold Date 12/15/16
Style Ranch/Rambler
Bedrooms 3
Full Baths 1
HOA Y/N N
Abv Grd Liv Area 1,256
Originating Board TREND
Year Built 1961
Annual Tax Amount $3,670
Tax Year 2016
Lot Size 1.000 Acres
Acres 1.0
Lot Dimensions 333X132
Property Description
Welcome home to this centrally located MOVE IN READY rancher, perched on top of a quaint hill in Doylestown Township. Enjoy the neighborly feel with the privacy of sitting on your own pristine acre. This 2009 renovation boasts hardwood floors throughout most of the home, tasteful tile floors in the kitchen and bathroom, and wide plank laminate wood floors in the spacious dining room. Upon entering the light-filled living room, you'll immediately notice the brick fireplace, recessed lighting and large bay window. The wood flooring will lead you back through all three bedrooms and the remodeled bathroom with dual entrances, where you'll find a beautifully tiled tub with shower. The kitchen provides recessed and under cabinet lighting, tons of cabinet and counter top space to cook and organize. You won't run out of space for storage or play in the 2016 renovated basement with separate wood laminate floor laundry room. This carpeted dream playroom or extra family room provides an outside walk out access. You can relax out back by the water feature on your lovely patio or spacious deck. This yard also includes a storage shed behind the fence from the oversized driveway and 2 car garage. Some extras perks are the new AC 2009, newer gutters, new water heater holding tank and a full freshly-painted home.
Location
State PA
County Bucks
Area Doylestown Twp (10109)
Zoning R1
Rooms
Other Rooms Living Room, Dining Room, Primary Bedroom, Bedroom 2, Kitchen, Family Room, Bedroom 1, Laundry
Basement Full, Outside Entrance, Fully Finished
Interior
Interior Features Kitchen - Eat-In
Hot Water Oil
Heating Oil, Baseboard
Cooling Central A/C
Flooring Wood, Tile/Brick
Fireplaces Number 1
Fireplaces Type Brick
Equipment Built-In Range, Oven - Self Cleaning, Dishwasher
Fireplace Y
Window Features Bay/Bow
Appliance Built-In Range, Oven - Self Cleaning, Dishwasher
Heat Source Oil
Laundry Basement
Exterior
Exterior Feature Deck(s), Patio(s)
Parking Features Inside Access, Oversized
Garage Spaces 5.0
Fence Other
Utilities Available Cable TV
Water Access N
Roof Type Shingle
Accessibility None
Porch Deck(s), Patio(s)
Total Parking Spaces 5
Garage N
Building
Lot Description Level, Open, Front Yard, Rear Yard, SideYard(s)
Story 1
Sewer On Site Septic
Water Well
Architectural Style Ranch/Rambler
Level or Stories 1
Additional Building Above Grade, Below Grade
New Construction N
Schools
Elementary Schools Kutz
Middle Schools Lenape
High Schools Central Bucks High School West
School District Central Bucks
Others
Senior Community No
Tax ID 09-022-128-001
Ownership Fee Simple
Read Less Info
Want to know what your home might be worth? Contact us for a FREE valuation!

Our team is ready to help you sell your home for the highest possible price ASAP

Bought with Monica L Haworth • Century 21 Longacre Realty
GET MORE INFORMATION
Broker-Owner | Lic# RM423246






