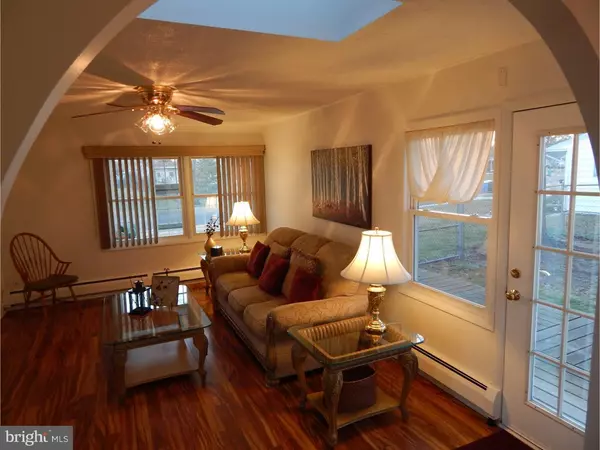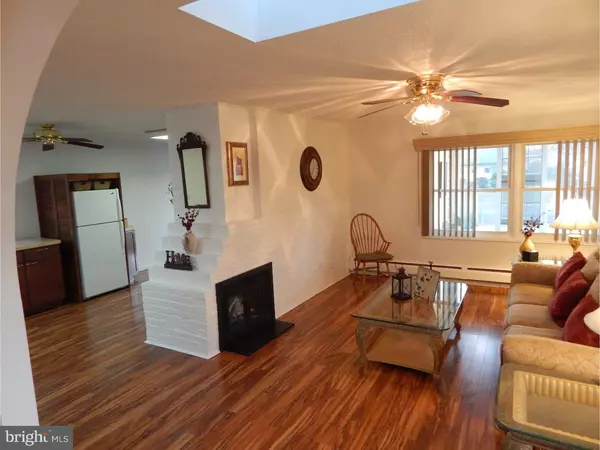$174,900
$174,900
For more information regarding the value of a property, please contact us for a free consultation.
3 Beds
1 Bath
1,084 SqFt
SOLD DATE : 05/06/2016
Key Details
Sold Price $174,900
Property Type Single Family Home
Sub Type Detached
Listing Status Sold
Purchase Type For Sale
Square Footage 1,084 sqft
Price per Sqft $161
Subdivision Greenbrook
MLS Listing ID 1003871675
Sold Date 05/06/16
Style Ranch/Rambler
Bedrooms 3
Full Baths 1
HOA Y/N N
Abv Grd Liv Area 1,084
Originating Board TREND
Year Built 1953
Annual Tax Amount $4,549
Tax Year 2016
Lot Size 7,400 Sqft
Acres 0.17
Lot Dimensions 74X100
Property Description
A +++ Condition and move in ready, freshly painted throughout. Two skylights add value to this spacious light filled open floor plan. Renovations take this home far beyond the classic Levittowner. Added Extras include propane gas, attached extra wide one car garage, 16 x 12 Pole construction detached workshop with electricity, 24 x 8 deck, garden shed, fenced backyard, and garden area. Want to truly Go Green? This home boasts clean convenient propane gas for home heating, hot water, cooking, and grilling. The propane EK Pak Heat & Hot Water Base-Board System provides the BEST energy-efficient heat and Hot Water. [ last two years of Bills provided in seller documents] The Savings on heating & electric bills for this home has been nearly half the average for the area; it's practically off the grid! No oil tank [ already removed ] and original heating system were removed when the Green EK Pak Hot Water Base-Board System was installed a few years ago. You will not recognize this Levittowner floor plan! When you enter into the foyer, notice the beautiful easy maintenance Pergo wood flooring throughout the main living space, updated cabinets and counter top highlighted with the open skylights. Both the kitchen and the bath have recently been remodeled and plumbing updated. All bedrooms have brand new carpet and custom window treatments (will stay with home). The 3rd bedroom is currently being used as an office, but can be converted back to a bedroom if desired. [Seller will Accommodate]. The main floor laundry room gives access to the pull down stairs offering the partially floored attic for extra storage. The luscious shade trees in the yard and cross-breezes provide natural cooling/ventilation during the summer months, and create a natural breezeway for the deck. Enjoy the sunroom or step outside on the 24 x 8 deck or when there's a chill in the air, relax in front of your wood-burning fireplace. Excellent garden shed, and fenced backyard with room to plant or just enjoy the flat backyard. Desire a detached space for your home based business, a man cave, or a lady's getaway? This home's separate 16 x 12 Pole construction Workshop with electricity could be your answer. Please do not delay...make your appointment today this home will not disappoint! Commuter Friendly Conveniently close to Rt13 PA Turnpike the Train and shopping stores yet located on a quiet off street.
Location
State PA
County Bucks
Area Bristol Twp (10105)
Zoning R2
Rooms
Other Rooms Living Room, Primary Bedroom, Bedroom 2, Kitchen, Bedroom 1, Laundry, Attic
Interior
Interior Features Kitchen - Island, Skylight(s), Ceiling Fan(s), Kitchen - Eat-In
Hot Water Propane, Instant Hot Water
Heating Propane, Hot Water, Baseboard, Energy Star Heating System, Programmable Thermostat
Cooling Wall Unit
Flooring Fully Carpeted
Fireplaces Number 1
Fireplaces Type Brick
Equipment Dishwasher, Built-In Microwave
Fireplace Y
Window Features Energy Efficient,Replacement
Appliance Dishwasher, Built-In Microwave
Heat Source Bottled Gas/Propane
Laundry Main Floor
Exterior
Exterior Feature Deck(s), Porch(es)
Parking Features Oversized
Garage Spaces 3.0
Fence Other
Utilities Available Cable TV
Water Access N
Roof Type Shingle
Accessibility None
Porch Deck(s), Porch(es)
Attached Garage 1
Total Parking Spaces 3
Garage Y
Building
Lot Description Level
Story 1
Foundation Slab
Sewer Public Sewer
Water Public
Architectural Style Ranch/Rambler
Level or Stories 1
Additional Building Above Grade
New Construction N
Schools
Elementary Schools Fitch
Middle Schools Armstrong
High Schools Truman Senior
School District Bristol Township
Others
Senior Community No
Tax ID 05-043-419
Ownership Fee Simple
Acceptable Financing Conventional, VA, FHA 203(b)
Listing Terms Conventional, VA, FHA 203(b)
Financing Conventional,VA,FHA 203(b)
Read Less Info
Want to know what your home might be worth? Contact us for a FREE valuation!

Our team is ready to help you sell your home for the highest possible price ASAP

Bought with Jill M. Kohler • Chapman Agency
GET MORE INFORMATION
Broker-Owner | Lic# RM423246






