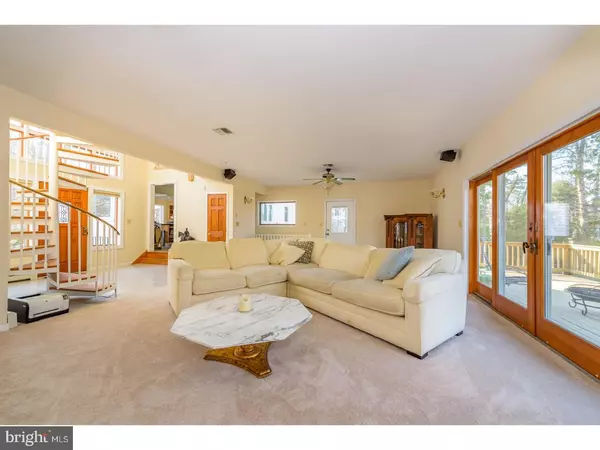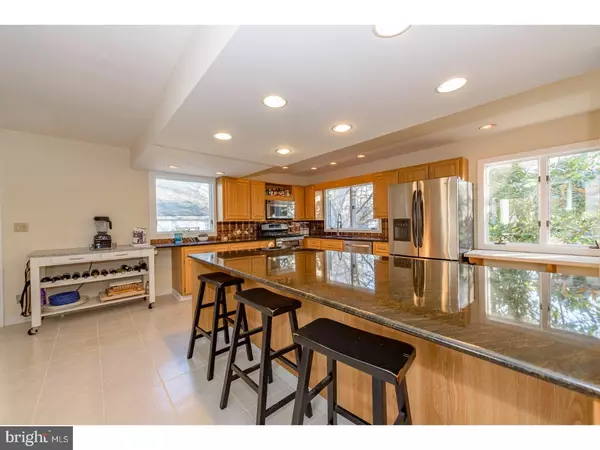$417,500
$425,000
1.8%For more information regarding the value of a property, please contact us for a free consultation.
4 Beds
2 Baths
3,183 SqFt
SOLD DATE : 05/10/2017
Key Details
Sold Price $417,500
Property Type Single Family Home
Sub Type Detached
Listing Status Sold
Purchase Type For Sale
Square Footage 3,183 sqft
Price per Sqft $131
Subdivision None Available
MLS Listing ID 1003662143
Sold Date 05/10/17
Style Contemporary
Bedrooms 4
Full Baths 2
HOA Y/N N
Abv Grd Liv Area 3,183
Originating Board TREND
Year Built 1951
Annual Tax Amount $12,249
Tax Year 2016
Lot Size 1.540 Acres
Acres 1.54
Lot Dimensions X
Property Description
Elegant custom designed contemporary home, sited on a hidden park-like secluded 1.5 acre yard. Dramatic entryway with a 2 1/1 story ceiling, 8 foot window, opening into a spectacular great room, with 9'+ ceiling and 16 feet of glass doors, opening to a wonderful wood deck, and massive tree filled back yard. Amazing light filled chef's granite topped eat-in-kitchen, with a massive granite center island including a seating area, east, south, and north facing windows, and custom task and area lighting. Just off the kitchen a cozy and warm den currently used as a library. The room offers a wood burning heatilator fireplace, a large bow window and a separate entrance. Also in the main level are two bedrooms and a newly remodeled full bath. At the top of the elegant stairway is an oversized sun drenched bedroom with eastern and southern exposure, as well as a large and inviting master with a window corner facing the trees, beautiful and tranquil balcony with sweeping views of the exceptionally wooded yard, and a luxuriously large walk-in closet. The spectacular bathroom includes an oversized jetted soaking tub, extra large shower with glass enclosure, long vanity counter, ten foot ceiling, and 11 (eleven!) windows perfectly designed for both amazing lighting and intimate privacy. Additionally there is an upstairs laundry closet with a gas dryer. Closets throughout. 3 zone baseboard heat and air conditioning. Large basement as well as cellar. Oversized 2 car garage and large back yard with shed. This remarkable home at this price is the best home value available in Mercer county. THIS IS NOT A HOME TO JUST DRIVE BY!
Location
State NJ
County Mercer
Area East Windsor Twp (21101)
Zoning R1
Rooms
Other Rooms Living Room, Primary Bedroom, Bedroom 2, Bedroom 3, Kitchen, Family Room, Bedroom 1
Basement Full
Interior
Interior Features Kitchen - Island, Butlers Pantry, Stall Shower, Kitchen - Eat-In
Hot Water Natural Gas
Heating Gas, Baseboard
Cooling Central A/C
Flooring Wood, Fully Carpeted, Tile/Brick
Fireplaces Number 1
Fireplaces Type Brick
Equipment Dishwasher, Built-In Microwave
Fireplace Y
Window Features Bay/Bow
Appliance Dishwasher, Built-In Microwave
Heat Source Natural Gas
Laundry Upper Floor
Exterior
Exterior Feature Deck(s)
Garage Spaces 4.0
Water Access N
Roof Type Shingle
Accessibility None
Porch Deck(s)
Attached Garage 2
Total Parking Spaces 4
Garage Y
Building
Story 2
Sewer Public Sewer
Water Public
Architectural Style Contemporary
Level or Stories 2
Additional Building Above Grade, Shed
Structure Type 9'+ Ceilings
New Construction N
Schools
Elementary Schools Walter C Black
Middle Schools Melvin H Kreps School
High Schools Hightstown
School District East Windsor Regional Schools
Others
Senior Community No
Tax ID 01-00058 12-00034
Ownership Fee Simple
Acceptable Financing Conventional, VA, FHA 203(b), USDA
Listing Terms Conventional, VA, FHA 203(b), USDA
Financing Conventional,VA,FHA 203(b),USDA
Read Less Info
Want to know what your home might be worth? Contact us for a FREE valuation!

Our team is ready to help you sell your home for the highest possible price ASAP

Bought with Non Subscribing Member • Non Member Office
GET MORE INFORMATION
Broker-Owner | Lic# RM423246






