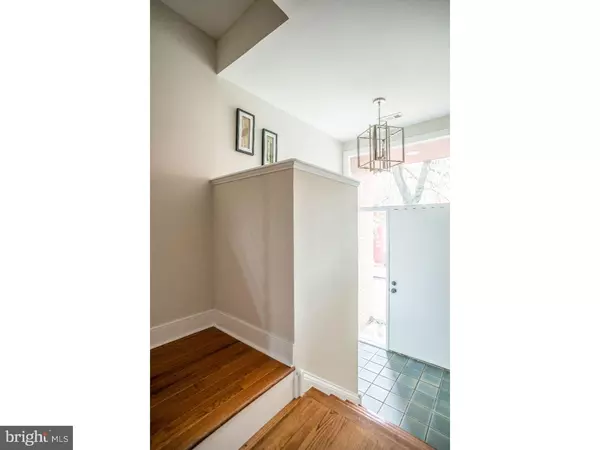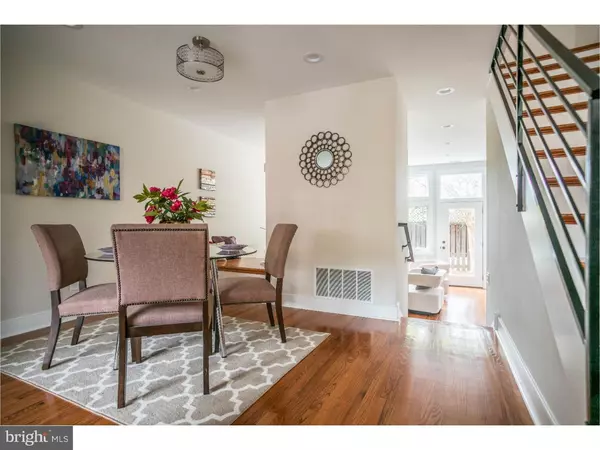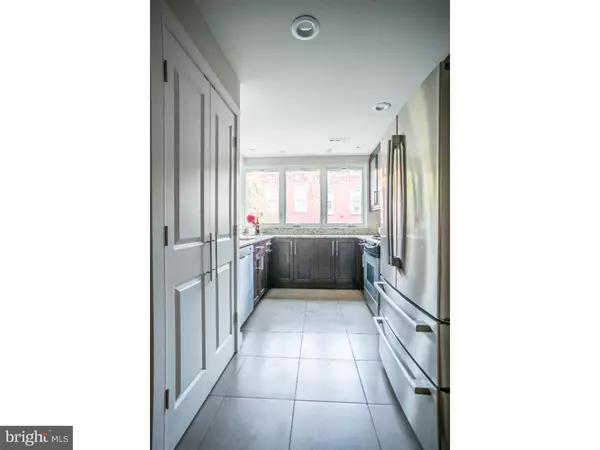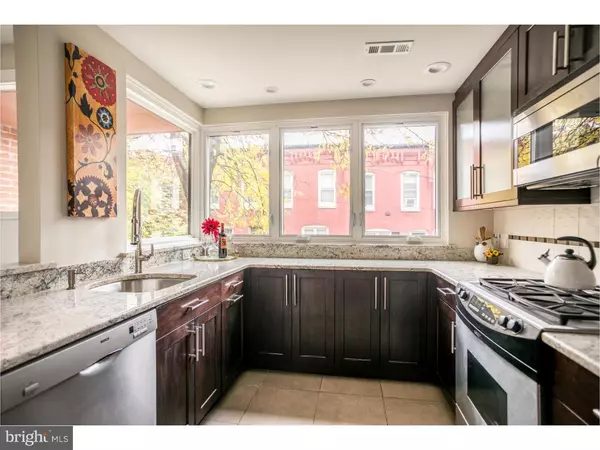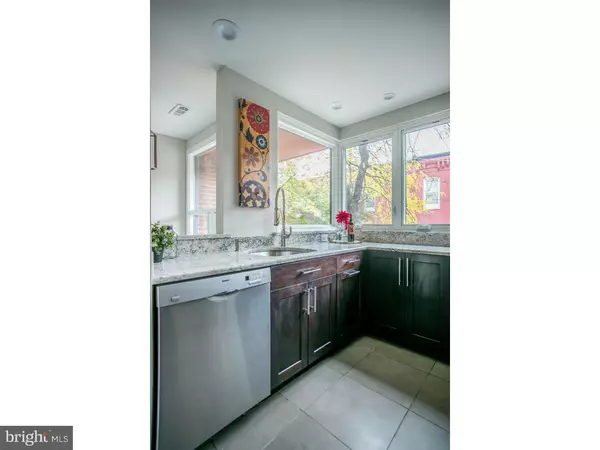$578,500
$599,000
3.4%For more information regarding the value of a property, please contact us for a free consultation.
3 Beds
2 Baths
1,744 SqFt
SOLD DATE : 01/09/2017
Key Details
Sold Price $578,500
Property Type Townhouse
Sub Type Interior Row/Townhouse
Listing Status Sold
Purchase Type For Sale
Square Footage 1,744 sqft
Price per Sqft $331
Subdivision Art Museum Area
MLS Listing ID 1003635283
Sold Date 01/09/17
Style Contemporary
Bedrooms 3
Full Baths 2
HOA Y/N N
Abv Grd Liv Area 1,744
Originating Board TREND
Year Built 1987
Annual Tax Amount $5,788
Tax Year 2016
Lot Size 1,126 Sqft
Acres 0.03
Lot Dimensions 16X70
Property Description
Love your neighborhood but tired of the endless circling for parking? Pull right into your garage or driveway on this quaint and quiet tree-lined street in the desirable Art Museum Area; 826 N Newkirk! Enter right from the garage or through the light-filled entryway featuring a tiled floor and coat closet. The kitchen features several large windows, a pantry, all stainless steel appliances, granite countertops, a stainless under-mount sink and radiant floor heat! The kitchen flows into the dining area which overlooks the living room. In addition to a wood-burning fireplace and a wall of well appointed casement and transom windows, the living room provides access to your private, fenced in slate patio with bbq pad and a tree, giving you just the right amount of autumn color for your outdoor dining table and chairs. The second floor boasts two spacious bedrooms with ample closet space, large casement windows, and recessed lighting. These bedrooms share a large full hall bath with a tiled oversized shower complete with dual shower heads and adjustable jets! A porcelain sink with brass fixtures sits atop a vanity providing storage space. An additional hallway linen closet will easily accommodate all your towels and toiletries. This floor also houses a laundry pantry with washer/dryer hook ups and additional space for storage. The third floor owner's suite has the feel of a loft with the practical addition of a pocket door at the stairway entrance. This space was completely reimagined to maximize the amenities. Huge double closets are located adjacent to the dressing or sitting area. The ensuite will wow you with dual sinks, Carrara marble, tons of under-sink storage, a walk-in tiled shower with tiled inlay shelf and marble accents, a dual flush toilet, and a separate luxurious soaking tub! The bedroom area has big beautiful windows with serene treetop and skyline views. Sliding glass doors lead out to a private balcony large enough for a sitting area and container garden. This home has been completely remodeled to meet all of today's needs. With 2 car parking, hardwood floors throughout, all new recessed lighting, all new windows, and additional storage space in the garage, this beautiful, custom renovation is sure to impress.
Location
State PA
County Philadelphia
Area 19130 (19130)
Zoning RSA5
Rooms
Other Rooms Living Room, Dining Room, Primary Bedroom, Bedroom 2, Kitchen, Bedroom 1, Other
Interior
Interior Features Primary Bath(s), Butlers Pantry
Hot Water Natural Gas
Heating Gas, Forced Air, Programmable Thermostat
Cooling Central A/C
Flooring Wood, Tile/Brick
Fireplaces Number 1
Equipment Built-In Range, Oven - Self Cleaning, Dishwasher, Disposal, Built-In Microwave
Fireplace Y
Appliance Built-In Range, Oven - Self Cleaning, Dishwasher, Disposal, Built-In Microwave
Heat Source Natural Gas
Laundry Upper Floor
Exterior
Exterior Feature Patio(s), Balcony
Parking Features Inside Access, Garage Door Opener
Garage Spaces 1.0
Water Access N
Roof Type Flat
Accessibility None
Porch Patio(s), Balcony
Attached Garage 1
Total Parking Spaces 1
Garage Y
Building
Story 3+
Sewer Public Sewer
Water Public
Architectural Style Contemporary
Level or Stories 3+
Additional Building Above Grade
Structure Type 9'+ Ceilings
New Construction N
Schools
School District The School District Of Philadelphia
Others
Senior Community No
Tax ID 151329260
Ownership Fee Simple
Acceptable Financing Conventional, VA, FHA 203(b)
Listing Terms Conventional, VA, FHA 203(b)
Financing Conventional,VA,FHA 203(b)
Read Less Info
Want to know what your home might be worth? Contact us for a FREE valuation!

Our team is ready to help you sell your home for the highest possible price ASAP

Bought with Sandra J Hazeltine • BHHS Fox & Roach At the Harper, Rittenhouse Square
GET MORE INFORMATION
Broker-Owner | Lic# RM423246


