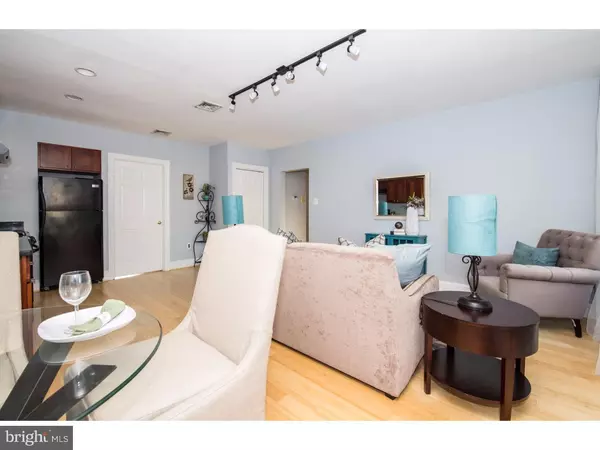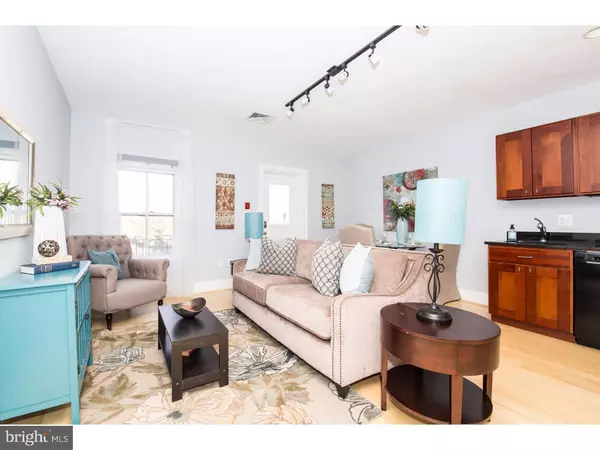$295,000
$299,900
1.6%For more information regarding the value of a property, please contact us for a free consultation.
2 Beds
2 Baths
1,075 SqFt
SOLD DATE : 05/19/2017
Key Details
Sold Price $295,000
Property Type Single Family Home
Sub Type Unit/Flat/Apartment
Listing Status Sold
Purchase Type For Sale
Square Footage 1,075 sqft
Price per Sqft $274
Subdivision Art Museum Area
MLS Listing ID 1003634811
Sold Date 05/19/17
Style Traditional
Bedrooms 2
Full Baths 2
HOA Fees $325/mo
HOA Y/N N
Abv Grd Liv Area 1,075
Originating Board TREND
Year Built 1917
Annual Tax Amount $3,512
Tax Year 2017
Lot Size 4,356 Sqft
Acres 0.1
Lot Dimensions 0X0
Property Description
1-car parking guaranteed! Tremendous opportunity to purchase a true 2 bed, 2 bath condo in the heart of the Art Museum area with outdoor space and secure, private parking. This penthouse unit in a boutique building on an amazing tree-lined block is ideal for condo buyers that need 2 full baths, coveted outdoor space and guaranteed off-street parking. This double-wide building offers a unique floor plan with tons of natural light and fantastic skyline views from it's southern exposure. Enter this top floor unit into an open foyer with direct access to a closet with stackable washer & dryer. The wide open living area in the rear connects to the custom kitchen with dishwasher, gas range, granite counters & cherry cabinets with tons of storage. There's also a door to the coveted balcony with steps to the rear parking area. The master bedroom has plenty of closet space along with access to the enormous, renovated master bath with tub and custom fixtures. There's an additional 2nd bedroom and full bath in the front of the unit with more amazing natural light and skyline views. Just a fantastic chance to buy in a boutique building with low condo fees, additional basement storage and guaranteed secure parking that you enter in the rear from North St. Phenomenal location close to Kelly Drive, Fairmount Park, The Barnes, Whole Foods, public transit and a short walk to Rittenhouse Square. Won't last, schedule your showing today! Capital contribution required at settlement.
Location
State PA
County Philadelphia
Area 19130 (19130)
Zoning RM1
Rooms
Other Rooms Living Room, Primary Bedroom, Kitchen, Bedroom 1
Interior
Interior Features Kitchen - Eat-In
Hot Water Natural Gas
Heating Gas, Forced Air
Cooling Central A/C
Fireplace N
Heat Source Natural Gas
Laundry Main Floor
Exterior
Exterior Feature Balcony
Water Access N
Accessibility None
Porch Balcony
Garage N
Building
Story 3+
Sewer Public Sewer
Water Public
Architectural Style Traditional
Level or Stories 3+
Additional Building Above Grade
New Construction N
Schools
School District The School District Of Philadelphia
Others
HOA Fee Include Common Area Maintenance,Ext Bldg Maint,Snow Removal,Trash
Senior Community No
Tax ID 888152631
Ownership Condominium
Read Less Info
Want to know what your home might be worth? Contact us for a FREE valuation!

Our team is ready to help you sell your home for the highest possible price ASAP

Bought with Bryan J Capone • BHHS Fox & Roach-Center City Walnut
GET MORE INFORMATION
Broker-Owner | Lic# RM423246






