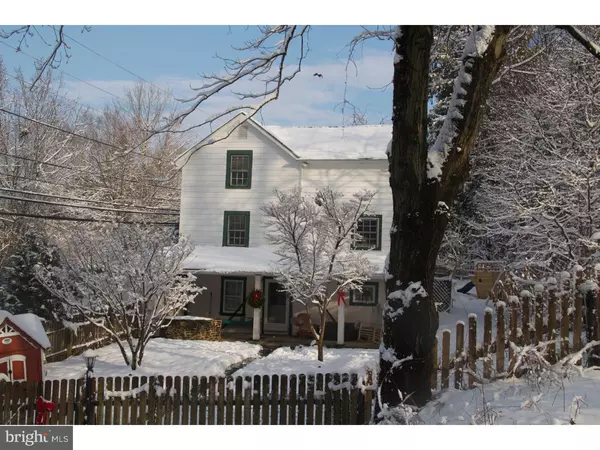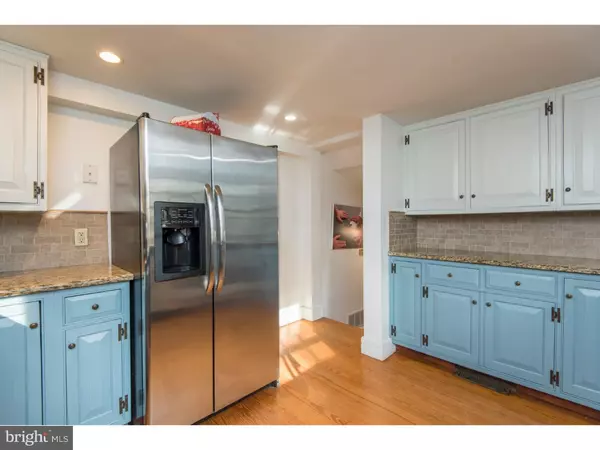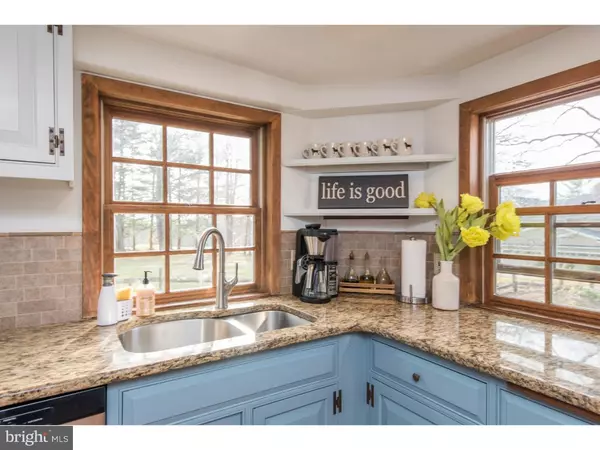$279,000
$279,000
For more information regarding the value of a property, please contact us for a free consultation.
3 Beds
2 Baths
1,164 SqFt
SOLD DATE : 01/26/2017
Key Details
Sold Price $279,000
Property Type Single Family Home
Sub Type Detached
Listing Status Sold
Purchase Type For Sale
Square Footage 1,164 sqft
Price per Sqft $239
Subdivision Marshallton
MLS Listing ID 1003579257
Sold Date 01/26/17
Style Colonial,Farmhouse/National Folk
Bedrooms 3
Full Baths 2
HOA Y/N N
Abv Grd Liv Area 1,164
Originating Board TREND
Year Built 1800
Annual Tax Amount $2,650
Tax Year 2016
Lot Size 0.354 Acres
Acres 0.35
Property Description
Welcome to your new home. 3 bedroom 2 full bath upgraded and renovated farmhouse in a scenic Village of Marshallton. Come and enjoy the charm of historical yet rejuvenated with all new commodities. Many recent upgrades throughout make this home efficient, functional and unique. Perfectly situated to enjoy convenience of walking distance to Marshallton, fine dining at Four Dogs Tavern, Marshallton Inn and 10 min from West Chester Borough. Nice fenced property with inviting wide porch, recently built storage and custom benches. Step right into lower level with spacious sitting room, 1st floor bedroom, full recently upgraded full bathroom/ laundry room and basement/storage area. Up the stairs to the main floor with gorgeous two tone french kitchen cabinets, granite countertops, tile backsplash and stainless steel appliances. Nice flow with formal dining room ,cozy and bright living room both with crown molding, built ins, original exposed beams all adding charm and emphasizing home character. Freshly painted. 2nd floor offers Master bedroom with nice closet space, second bedroom and spacious bathroom with jacuzzi tab, full tile shower, double sink, and nice storage. Original wood floors throughout main and second floors. Walk out to the newly updated flagstone patio for your outdoor entertainment. Private driveway, large, just completed 6ft fenced back yard and newly storage shed. Property is situated on desirable location with park like setting and upcoming area. List of all upgrades available. Schedule your visit today.
Location
State PA
County Chester
Area West Bradford Twp (10350)
Zoning C3
Rooms
Other Rooms Living Room, Dining Room, Primary Bedroom, Bedroom 2, Kitchen, Family Room, Bedroom 1, Laundry, Other
Basement Full, Unfinished
Interior
Interior Features Stain/Lead Glass
Hot Water Electric
Heating Propane, Forced Air
Cooling Central A/C
Flooring Wood
Equipment Oven - Self Cleaning, Dishwasher, Disposal
Fireplace N
Window Features Energy Efficient,Replacement
Appliance Oven - Self Cleaning, Dishwasher, Disposal
Heat Source Bottled Gas/Propane
Laundry Lower Floor
Exterior
Exterior Feature Deck(s)
Garage Spaces 3.0
Utilities Available Cable TV
Water Access N
Roof Type Pitched
Accessibility None
Porch Deck(s)
Total Parking Spaces 3
Garage N
Building
Story 2
Sewer Public Sewer
Water Well
Architectural Style Colonial, Farmhouse/National Folk
Level or Stories 2
Additional Building Above Grade
New Construction N
Schools
School District Downingtown Area
Others
Senior Community No
Tax ID 50-06P-0032
Ownership Fee Simple
Acceptable Financing Conventional
Listing Terms Conventional
Financing Conventional
Read Less Info
Want to know what your home might be worth? Contact us for a FREE valuation!

Our team is ready to help you sell your home for the highest possible price ASAP

Bought with Paul K Clough • Swayne Real Estate Group, LLC
GET MORE INFORMATION

Broker-Owner | Lic# RM423246






