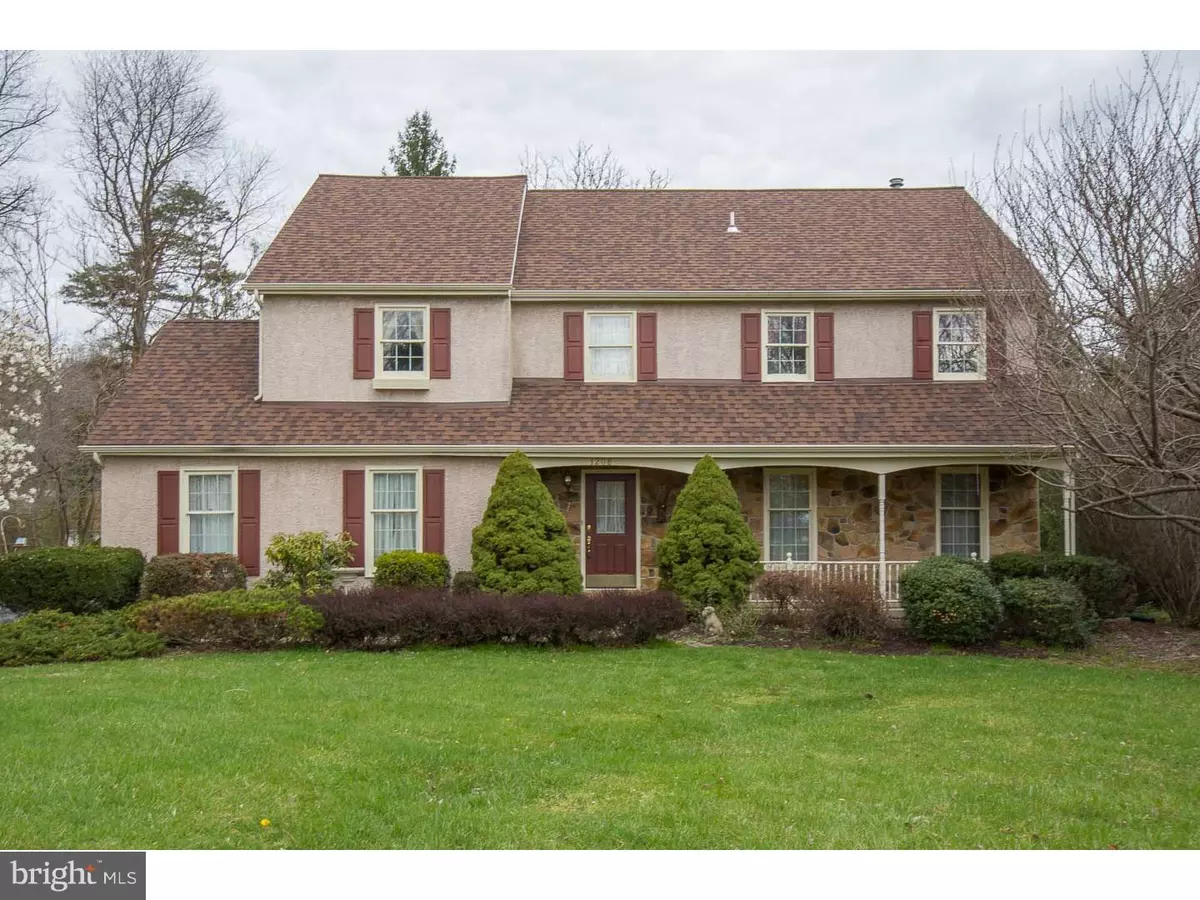$370,000
$389,999
5.1%For more information regarding the value of a property, please contact us for a free consultation.
4 Beds
3 Baths
2,440 SqFt
SOLD DATE : 06/28/2016
Key Details
Sold Price $370,000
Property Type Single Family Home
Sub Type Detached
Listing Status Sold
Purchase Type For Sale
Square Footage 2,440 sqft
Price per Sqft $151
Subdivision None Available
MLS Listing ID 1003574029
Sold Date 06/28/16
Style Traditional
Bedrooms 4
Full Baths 2
Half Baths 1
HOA Y/N N
Abv Grd Liv Area 2,440
Originating Board TREND
Year Built 1988
Annual Tax Amount $6,942
Tax Year 2016
Lot Size 0.575 Acres
Acres 0.58
Property Sub-Type Detached
Property Description
Decide now to purchase this lovely 4 BR 2.1 bath home on quiet cul-de-sac near the heart of Kimberton. Enjoy the 2-story foyer with hardwood floors and entry into the formal living room from French Doors in the center hall. The LR boasts crown moulding while the Formal DR features wainscoting, crown moulding and sliding glass doors to rear 2-tiered maintenance free deck. The gourmet kitchen has hardwood floors, new granite counter tops, tile back splash, oak cabinetry and newer appliances- stove, refrigerator, dishwasher. The large kitchen windows allow natural light to flood into the home while looking out back at mother nature. The family room offers a cathedral ceiling, floor to ceiling stone propane fireplace and additional sliding glass doors to the trex deck. Right off the kitchen is a hallway leading to the powder room, laundry room, access to the 2-car side entrance garage and egress to a side maintenance free deck. The second floor offers a Master Bedroom suite with a large walk-in closet, an updated bath (2015) with new vanity, mirror, toilet, ceramic tile flooring, new shower and shower door. Three additional large bedrooms and the second full bath complete the second level. The lower level is finished (partial) and currently in use as an office. The unfinished portion is large and used as storage. A second working freezer is in this unfinished area. Newer Roof, Gutters, Downspouts and Furnace. Terrific home in a rural setting.
Location
State PA
County Chester
Area East Pikeland Twp (10326)
Zoning R2
Rooms
Other Rooms Living Room, Dining Room, Primary Bedroom, Bedroom 2, Bedroom 3, Kitchen, Family Room, Bedroom 1, Laundry, Attic
Basement Full
Interior
Interior Features Primary Bath(s), Butlers Pantry, Ceiling Fan(s), Stall Shower, Kitchen - Eat-In
Hot Water Natural Gas
Heating Propane, Forced Air
Cooling Central A/C
Flooring Wood, Fully Carpeted
Fireplaces Number 1
Equipment Cooktop, Built-In Range, Oven - Self Cleaning, Dishwasher, Built-In Microwave
Fireplace Y
Appliance Cooktop, Built-In Range, Oven - Self Cleaning, Dishwasher, Built-In Microwave
Heat Source Bottled Gas/Propane
Laundry Main Floor
Exterior
Exterior Feature Deck(s)
Parking Features Inside Access, Garage Door Opener
Garage Spaces 5.0
Utilities Available Cable TV
Water Access N
Roof Type Shingle
Accessibility None
Porch Deck(s)
Attached Garage 2
Total Parking Spaces 5
Garage Y
Building
Lot Description Cul-de-sac
Story 2
Foundation Concrete Perimeter
Sewer Public Sewer
Water Public
Architectural Style Traditional
Level or Stories 2
Additional Building Above Grade
Structure Type Cathedral Ceilings
New Construction N
Schools
Elementary Schools East Pikeland
Middle Schools Phoenixville Area
High Schools Phoenixville Area
School District Phoenixville Area
Others
Senior Community No
Tax ID 26-02 -0191.1500
Ownership Fee Simple
Read Less Info
Want to know what your home might be worth? Contact us for a FREE valuation!

Our team is ready to help you sell your home for the highest possible price ASAP

Bought with Ernest L Facchine III • Keller Williams Real Estate-Conshohocken
GET MORE INFORMATION
Broker-Owner | Lic# RM423246






