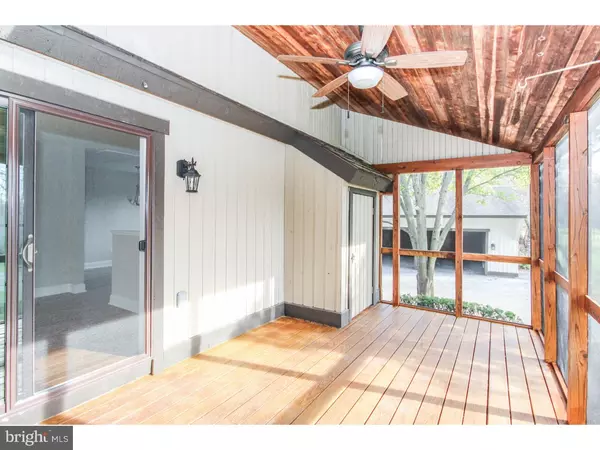$298,000
$309,900
3.8%For more information regarding the value of a property, please contact us for a free consultation.
2 Beds
2 Baths
1,542 SqFt
SOLD DATE : 01/15/2016
Key Details
Sold Price $298,000
Property Type Townhouse
Sub Type End of Row/Townhouse
Listing Status Sold
Purchase Type For Sale
Square Footage 1,542 sqft
Price per Sqft $193
Subdivision Hersheys Mill
MLS Listing ID 1003572401
Sold Date 01/15/16
Style Ranch/Rambler
Bedrooms 2
Full Baths 2
HOA Fees $468/mo
HOA Y/N Y
Abv Grd Liv Area 1,542
Originating Board TREND
Year Built 1980
Annual Tax Amount $3,172
Tax Year 2015
Lot Size 1,542 Sqft
Acres 0.04
Lot Dimensions 0X0
Property Description
Be a part of Hershey's Mill 55+ community! This popular Goshen Model is a 2 bedroom, 2 bath townhome in the Village of Devonshire, has been completely renovated (including all new energy efficient windows) and offers one-floor living and abundant amenities with community center, nature walks, tennis courts, swimming pool, woodshop and golf course on the property as well as off property bus trips and social gatherings. Park in a designated one-car detached garage and enter this home through a private entrance with professionally landscaped curb appeal. The entrance hall opens to the living room with vaulted ceilings, fireplace and extra sunlight streaming through the windows. Kitchen has brand new white cabinets, granite tops, SS appliances and sits open to the dining areas. Sliding glass doors open to a screened in back porch with storage closet, ceiling fan and steps down to the yard. Both bedrooms are master suites with completely upgraded bathrooms and walk in closets. Detached garage includes storage space. Near Rtes 202 and Rte 30, Exton shopping and downtown West Chester restaurants. Buyer responsible for one time capital contribution fee to Devonshire Village and another one time fee to Hershey's Mill Master Association upon settlement.
Location
State PA
County Chester
Area East Goshen Twp (10353)
Zoning R2
Rooms
Other Rooms Living Room, Dining Room, Primary Bedroom, Kitchen, Bedroom 1, Attic
Basement Full, Unfinished
Interior
Interior Features Primary Bath(s), Kitchen - Island, Ceiling Fan(s), Kitchen - Eat-In
Hot Water Electric
Heating Heat Pump - Electric BackUp, Forced Air
Cooling Central A/C
Flooring Wood, Fully Carpeted, Tile/Brick
Fireplaces Number 1
Equipment Cooktop, Energy Efficient Appliances
Fireplace Y
Window Features Energy Efficient,Replacement
Appliance Cooktop, Energy Efficient Appliances
Laundry Main Floor
Exterior
Exterior Feature Deck(s)
Parking Features Garage Door Opener
Garage Spaces 2.0
Amenities Available Swimming Pool, Tennis Courts
Water Access N
Roof Type Shingle
Accessibility None
Porch Deck(s)
Total Parking Spaces 2
Garage Y
Building
Lot Description Rear Yard
Story 1
Foundation Brick/Mortar
Sewer Community Septic Tank, Private Septic Tank
Water Public
Architectural Style Ranch/Rambler
Level or Stories 1
Additional Building Above Grade
Structure Type Cathedral Ceilings,9'+ Ceilings
New Construction N
Schools
School District West Chester Area
Others
HOA Fee Include Pool(s),Common Area Maintenance,Ext Bldg Maint,Lawn Maintenance,Snow Removal,Trash,Water,Sewer,Parking Fee,Insurance,All Ground Fee,Management,Alarm System
Senior Community Yes
Tax ID 53-04A-0027
Ownership Condominium
Read Less Info
Want to know what your home might be worth? Contact us for a FREE valuation!

Our team is ready to help you sell your home for the highest possible price ASAP

Bought with Maribeth McConnell • BHHS Fox & Roach-Malvern
GET MORE INFORMATION

Broker-Owner | Lic# RM423246






