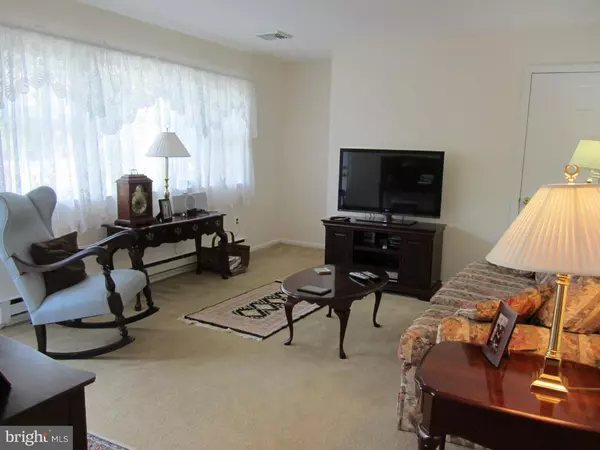$266,000
$269,900
1.4%For more information regarding the value of a property, please contact us for a free consultation.
3 Beds
2 Baths
1,352 SqFt
SOLD DATE : 09/04/2015
Key Details
Sold Price $266,000
Property Type Single Family Home
Sub Type Detached
Listing Status Sold
Purchase Type For Sale
Square Footage 1,352 sqft
Price per Sqft $196
Subdivision Indian King
MLS Listing ID 1003569271
Sold Date 09/04/15
Style Ranch/Rambler
Bedrooms 3
Full Baths 1
Half Baths 1
HOA Fees $107/mo
HOA Y/N Y
Abv Grd Liv Area 1,352
Originating Board TREND
Year Built 1976
Annual Tax Amount $2,846
Tax Year 2015
Lot Size 0.284 Acres
Acres 0.28
Lot Dimensions .28 ACRE
Property Description
Charming brick front Ranch home situated on a beautifully landscaped cul de sac lot. Living Room with triple window, formal Dining Room, updated Kitchen featuring 40" cabinets, corian countertops and built-in corner hutch. Convenient first floor laundry/mud room with door to patio overlooking private rear yard. The Master Bedroom has an ensuite half bath, two additional Bedrooms and full hall bath. Staircase from LR leads to large finished attic space with heat, electric, and two windows (endless possibilities). Most convenient location close to West Chester, Exton, and just minutes to train station.
Location
State PA
County Chester
Area West Whiteland Twp (10341)
Zoning R3
Rooms
Other Rooms Living Room, Dining Room, Primary Bedroom, Bedroom 2, Kitchen, Bedroom 1, Laundry, Attic
Interior
Interior Features Primary Bath(s), Kitchen - Eat-In
Hot Water Electric
Heating Electric, Baseboard
Cooling Central A/C
Flooring Fully Carpeted, Vinyl
Equipment Built-In Range, Dishwasher
Fireplace N
Appliance Built-In Range, Dishwasher
Heat Source Electric
Laundry Main Floor
Exterior
Exterior Feature Patio(s)
Garage Spaces 3.0
Amenities Available Swimming Pool, Tennis Courts, Club House, Tot Lots/Playground
Water Access N
Roof Type Shingle
Accessibility None
Porch Patio(s)
Attached Garage 1
Total Parking Spaces 3
Garage Y
Building
Lot Description Cul-de-sac, Level
Story 1
Foundation Slab
Sewer Public Sewer
Water Public
Architectural Style Ranch/Rambler
Level or Stories 1
Additional Building Above Grade
New Construction N
Schools
Middle Schools Peirce
High Schools B. Reed Henderson
School District West Chester Area
Others
HOA Fee Include Pool(s),Common Area Maintenance
Tax ID 41-05Q-0004
Ownership Fee Simple
Acceptable Financing Conventional
Listing Terms Conventional
Financing Conventional
Read Less Info
Want to know what your home might be worth? Contact us for a FREE valuation!

Our team is ready to help you sell your home for the highest possible price ASAP

Bought with Amy DeNardo • Artisan Realty LLC
GET MORE INFORMATION
Broker-Owner | Lic# RM423246






