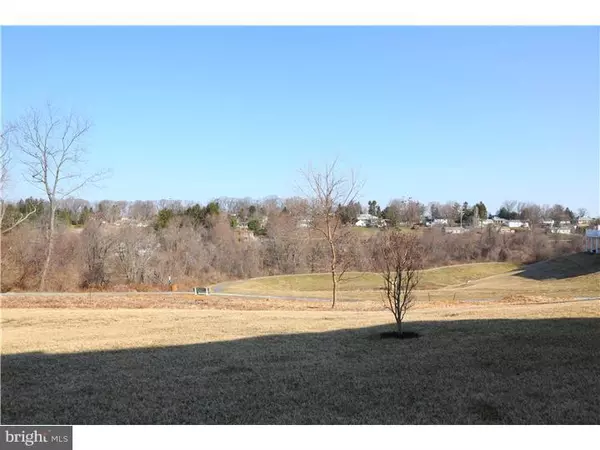$285,000
$289,500
1.6%For more information regarding the value of a property, please contact us for a free consultation.
4 Beds
3 Baths
2,698 SqFt
SOLD DATE : 08/12/2015
Key Details
Sold Price $285,000
Property Type Single Family Home
Sub Type Detached
Listing Status Sold
Purchase Type For Sale
Square Footage 2,698 sqft
Price per Sqft $105
Subdivision Providence Hill
MLS Listing ID 1003568273
Sold Date 08/12/15
Style Colonial
Bedrooms 4
Full Baths 2
Half Baths 1
HOA Fees $47/mo
HOA Y/N Y
Abv Grd Liv Area 2,698
Originating Board TREND
Year Built 2007
Annual Tax Amount $6,027
Tax Year 2015
Lot Size 9,325 Sqft
Acres 0.21
Lot Dimensions 0X0
Property Description
Welcome to the Sunny Side of the street! This sun lit home will warm your heart. Walk to the park or to the walking trail from this move in ready home. The popular Hawthorne floor plan is a homeowners delight. Big open floor plan with a large eat in kitchen over looking the two story family room and fireplace. High cabinets, center Island and access to the back yard deck make this the perfect kitchen for entertaining. Appliances are included making this easy on the budget. Step out on the rear deck and enjoy the view of the level backyard and open space. Inside the cozy fireplace has an electric insert for easy use. The fireplace can be converted back to wood burning or hooked up to gas if you prefer. A first floor office and laundry room make any tasks extra convenient.Full walk out basement! Spacious bedrooms with large closets are all on the upper level with beautiful windows. Benjamin Moore Paint on many walls, neutral and immaculate this home is ready for you and yours right now! Beautiful landscaping includes Asian Day Lilies, Burning Bush and so much more. Convenient to Schools, Shopping, Restaurants, Fitness areas and 5 minutes to the train station and 5 minutes to Amtrak.
Location
State PA
County Chester
Area East Fallowfield Twp (10347)
Zoning R3
Rooms
Other Rooms Living Room, Dining Room, Primary Bedroom, Bedroom 2, Bedroom 3, Kitchen, Family Room, Bedroom 1, Laundry, Other, Attic
Basement Full, Unfinished, Outside Entrance
Interior
Interior Features Primary Bath(s), Kitchen - Island, Butlers Pantry, Kitchen - Eat-In
Hot Water Electric
Heating Gas, Propane, Forced Air
Cooling Central A/C
Flooring Wood, Fully Carpeted, Vinyl, Tile/Brick
Fireplaces Number 1
Equipment Built-In Range, Oven - Self Cleaning, Dishwasher, Refrigerator, Disposal, Built-In Microwave
Fireplace Y
Window Features Energy Efficient
Appliance Built-In Range, Oven - Self Cleaning, Dishwasher, Refrigerator, Disposal, Built-In Microwave
Heat Source Natural Gas, Bottled Gas/Propane
Laundry Main Floor
Exterior
Exterior Feature Deck(s)
Garage Spaces 5.0
Fence Other
Utilities Available Cable TV
Amenities Available Tot Lots/Playground
Water Access N
Roof Type Pitched
Accessibility None
Porch Deck(s)
Attached Garage 2
Total Parking Spaces 5
Garage Y
Building
Lot Description Level, Front Yard, Rear Yard, SideYard(s)
Story 2
Foundation Concrete Perimeter, Brick/Mortar
Sewer Public Sewer
Water Public
Architectural Style Colonial
Level or Stories 2
Additional Building Above Grade
Structure Type Cathedral Ceilings,9'+ Ceilings
New Construction N
Schools
High Schools Coatesville Area Senior
School District Coatesville Area
Others
Pets Allowed Y
HOA Fee Include Common Area Maintenance
Tax ID 47-05 -0243
Ownership Fee Simple
Acceptable Financing Conventional, VA, FHA 203(b), USDA
Listing Terms Conventional, VA, FHA 203(b), USDA
Financing Conventional,VA,FHA 203(b),USDA
Pets Allowed Case by Case Basis
Read Less Info
Want to know what your home might be worth? Contact us for a FREE valuation!

Our team is ready to help you sell your home for the highest possible price ASAP

Bought with Christopher Harmer • Long & Foster Real Estate, Inc.
GET MORE INFORMATION
Broker-Owner | Lic# RM423246






