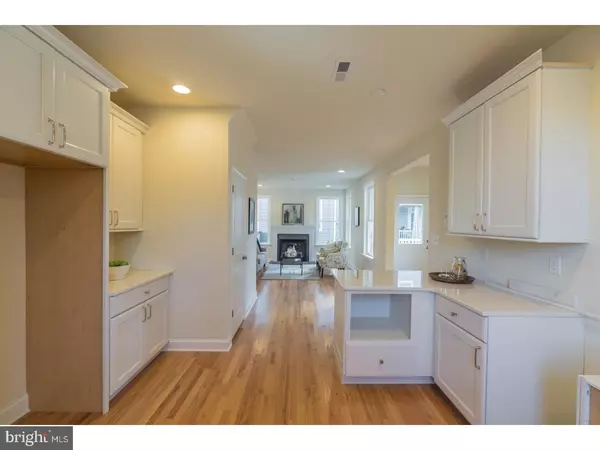$580,000
$599,900
3.3%For more information regarding the value of a property, please contact us for a free consultation.
4 Beds
3 Baths
3,205 SqFt
SOLD DATE : 01/12/2018
Key Details
Sold Price $580,000
Property Type Single Family Home
Sub Type Detached
Listing Status Sold
Purchase Type For Sale
Square Footage 3,205 sqft
Price per Sqft $180
Subdivision Berwyn Village Court
MLS Listing ID 1000290101
Sold Date 01/12/18
Style Colonial
Bedrooms 4
Full Baths 2
Half Baths 1
HOA Fees $187/mo
HOA Y/N Y
Abv Grd Liv Area 2,705
Originating Board TREND
Year Built 2017
Annual Tax Amount $1,580
Tax Year 2017
Property Description
Last 1 left! New construction 4 bedroom, 2.5 bathroom home is an great townhouse alternative! Located in the Village of Berwyn, walking distance to the Berwyn Train Station, HOA that takes care of ALL lawn maintenance and snow removal. Home has a 6' deep by 37' wide front porch. Interior has an open floor plan with 9' ceilings. Kitchen features 42" cabinets, Quartz countertops, recessed lights and Stainless Steel appliances. Kitchen connects to the Family Room with a gas burning Fireplace and Recessed Lights. Mudroom with a closet from the 2 car Garage. Off the Mudroom is a 12'x13' composite deck. First Floor also features a Dining Room directly off the Kitchen and a Study. Second Floor has an oversized Master Bedroom that is 17'x13' with a ceiling fan pre-wire. It also has a huge 10'x9' walk-in closet. Spacious Master Bathroom has a 5.5' wide double vanity and a large stall shower with a built-in seat. There are 3 additional bedrooms and 2nd floor hall bathroom that has a 5' wide double vanity. The 2nd floor also has a full size Laundry Room. There is a Bonus Room over the garage that adds another 240 sf. The basement is finished and is a great extra space. The basement comes with a 9' ceiling and egress window. Come see this home and move right in to the Village of Berwyn. The home is part of an HOA. HOA covers lawn maintenance, snow removal and roof replacement. With the HOA, you DO NOT have a large usable backyard.
Location
State PA
County Chester
Area Easttown Twp (10355)
Zoning B
Rooms
Other Rooms Living Room, Dining Room, Primary Bedroom, Bedroom 2, Bedroom 3, Kitchen, Game Room, Family Room, Bedroom 1, Laundry, Other, Attic
Basement Full
Interior
Interior Features Butlers Pantry, Breakfast Area
Hot Water Natural Gas
Heating Forced Air
Cooling Central A/C
Flooring Wood, Fully Carpeted
Fireplaces Number 1
Fireplaces Type Marble
Equipment Dishwasher
Fireplace Y
Appliance Dishwasher
Heat Source Natural Gas
Laundry Upper Floor
Exterior
Exterior Feature Deck(s), Porch(es)
Garage Spaces 4.0
Water Access N
Roof Type Pitched
Accessibility None
Porch Deck(s), Porch(es)
Attached Garage 2
Total Parking Spaces 4
Garage Y
Building
Story 2
Foundation Concrete Perimeter
Sewer Public Sewer
Water Public
Architectural Style Colonial
Level or Stories 2
Additional Building Above Grade, Below Grade
Structure Type 9'+ Ceilings
New Construction Y
Schools
Elementary Schools Devon
Middle Schools Tredyffrin-Easttown
High Schools Conestoga Senior
School District Tredyffrin-Easttown
Others
HOA Fee Include Common Area Maintenance,Lawn Maintenance,Snow Removal
Senior Community No
Tax ID 55-02L-0109
Ownership Fee Simple
Read Less Info
Want to know what your home might be worth? Contact us for a FREE valuation!

Our team is ready to help you sell your home for the highest possible price ASAP

Bought with David A Reh • Christopher Real Estate Services
GET MORE INFORMATION

Broker-Owner | Lic# RM423246






