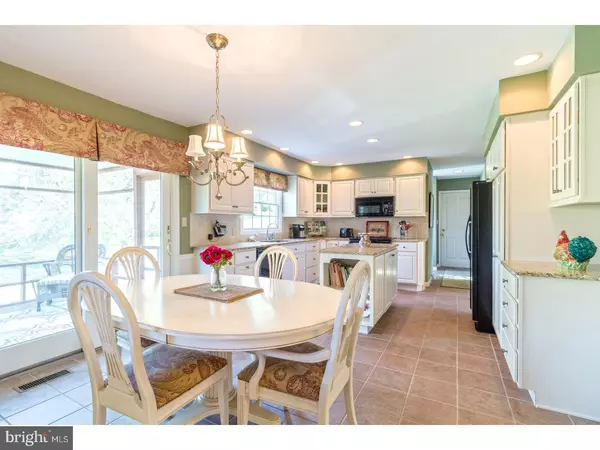$395,000
$395,000
For more information regarding the value of a property, please contact us for a free consultation.
4 Beds
3 Baths
2,325 SqFt
SOLD DATE : 12/22/2017
Key Details
Sold Price $395,000
Property Type Single Family Home
Sub Type Detached
Listing Status Sold
Purchase Type For Sale
Square Footage 2,325 sqft
Price per Sqft $169
Subdivision Jarrell Farms
MLS Listing ID 1003974907
Sold Date 12/22/17
Style Colonial
Bedrooms 4
Full Baths 2
Half Baths 1
HOA Fees $6/ann
HOA Y/N Y
Abv Grd Liv Area 2,325
Originating Board TREND
Year Built 1978
Annual Tax Amount $3,751
Tax Year 2016
Lot Size 0.750 Acres
Acres 0.75
Lot Dimensions 142X248
Property Description
Rarely do homes of this quality become available in this desirable neighborhood. Conveniently located near Hockessin, Pike Creek and Wilmington, this lovely neighborhood has a collection of custom built homes on quiet streets with mature landscaping and groomed yards. The beautiful home sits in a premium cul de sac location on a wonderful open lot with a little stream that runs behind it; a very picturesque setting. A paver walk way leads to the front door which opens to a center entry hall which is flanked by the generously sized formal living and dining rooms. The rear of the home has a wonderfully updated eat in kitchen with beautiful white cabinetry, a lovely center island, granite counter tops and a travertine back splash. This gorgeous kitchen has a lovely screened in porch adjacent to it and it also opens to the spacious family room which is anchored by a large brick wood burning fireplace. A second outdoor entrance, powder room, laundry room and attached two car garage complete the main level. The upstairs has a large master bedroom with walk in closet, separate sink vanity and make up area, plus full bathroom which includes a second vanity, shower and toilet. The remaining three upstairs bedrooms are generously sized with ample light and closet space. The hall bathroom includes a double vanity and linen closet. Prepare wonderful meals in your gorgeous chef's kitchen and enjoy them on your lovely screened in porch overlooking your beautiful yard and lovely stream all while taking advantage of a wonderful location and school district. Be sure to put this home on your tour today.
Location
State DE
County New Castle
Area Newark/Glasgow (30905)
Zoning NC21
Rooms
Other Rooms Living Room, Dining Room, Primary Bedroom, Bedroom 2, Bedroom 3, Kitchen, Family Room, Bedroom 1, Laundry, Other
Basement Full, Outside Entrance
Interior
Interior Features Primary Bath(s), Kitchen - Island, Butlers Pantry, Kitchen - Eat-In
Hot Water Electric
Heating Oil, Forced Air
Cooling Central A/C
Flooring Fully Carpeted, Tile/Brick
Fireplaces Number 1
Fireplaces Type Brick
Equipment Built-In Range, Dishwasher, Built-In Microwave
Fireplace Y
Appliance Built-In Range, Dishwasher, Built-In Microwave
Heat Source Oil
Laundry Main Floor
Exterior
Exterior Feature Deck(s), Porch(es)
Garage Spaces 5.0
Utilities Available Cable TV
Water Access N
Roof Type Pitched,Shingle
Accessibility None
Porch Deck(s), Porch(es)
Attached Garage 2
Total Parking Spaces 5
Garage Y
Building
Lot Description Cul-de-sac, Level, Open, Front Yard, Rear Yard, SideYard(s)
Story 2
Sewer On Site Septic
Water Public
Architectural Style Colonial
Level or Stories 2
Additional Building Above Grade
New Construction N
Schools
Elementary Schools North Star
Middle Schools Henry B. Du Pont
High Schools John Dickinson
School District Red Clay Consolidated
Others
Senior Community No
Tax ID 08-024.10-091
Ownership Fee Simple
Security Features Security System
Read Less Info
Want to know what your home might be worth? Contact us for a FREE valuation!

Our team is ready to help you sell your home for the highest possible price ASAP

Bought with Kristen Rosaio • BHHS Fox & Roach-Concord
GET MORE INFORMATION
Broker-Owner | Lic# RM423246






