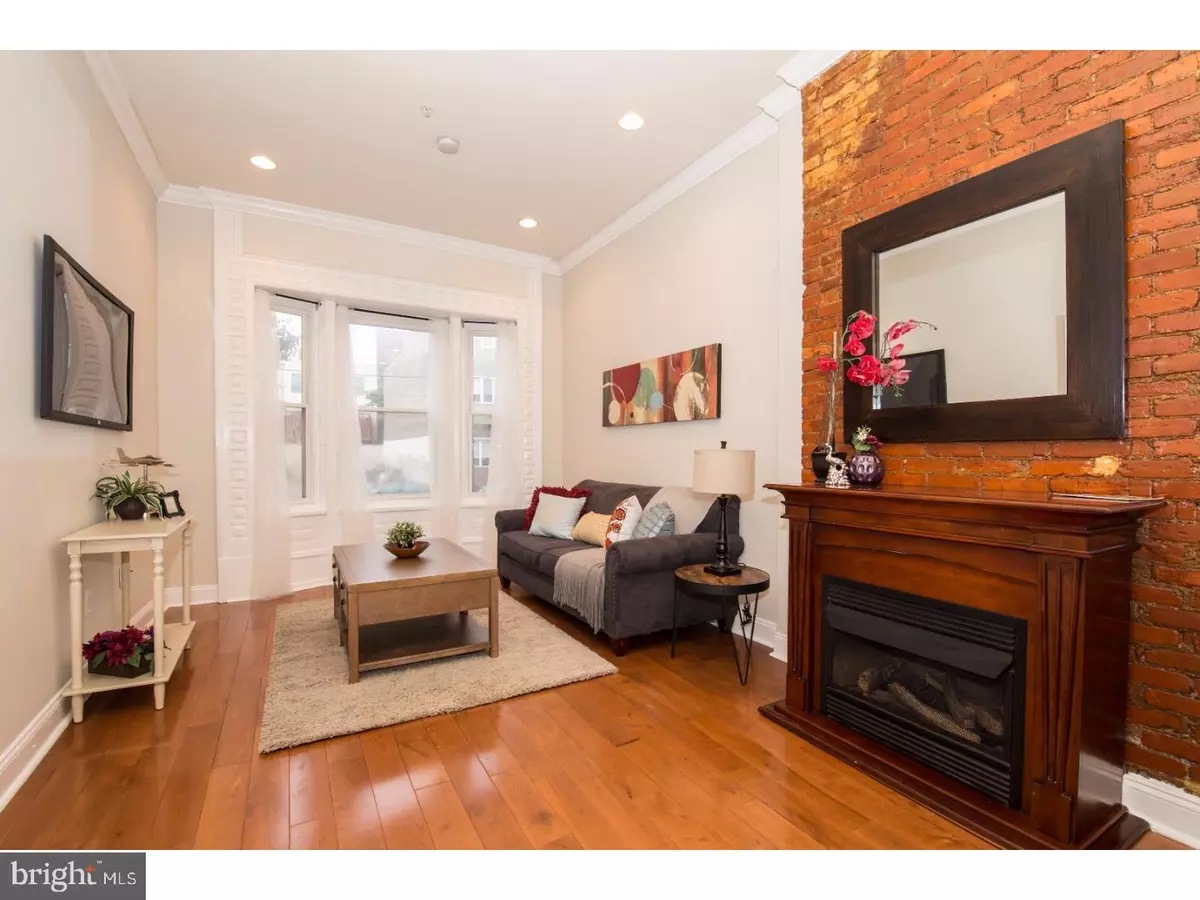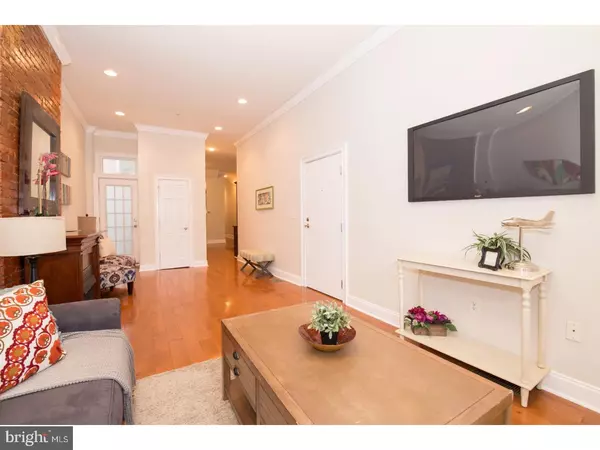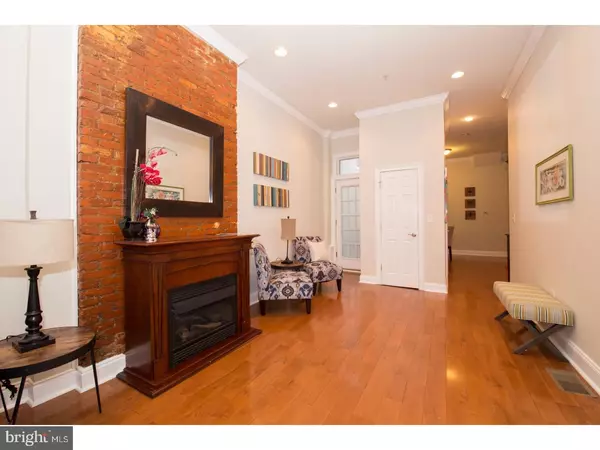$362,000
$389,000
6.9%For more information regarding the value of a property, please contact us for a free consultation.
2 Beds
1 Bath
1,200 SqFt
SOLD DATE : 08/25/2017
Key Details
Sold Price $362,000
Property Type Townhouse
Sub Type Interior Row/Townhouse
Listing Status Sold
Purchase Type For Sale
Square Footage 1,200 sqft
Price per Sqft $301
Subdivision Art Museum Area
MLS Listing ID 1003252125
Sold Date 08/25/17
Style Victorian
Bedrooms 2
Full Baths 1
HOA Fees $272/mo
HOA Y/N N
Abv Grd Liv Area 1,200
Originating Board TREND
Year Built 1917
Annual Tax Amount $816
Tax Year 2017
Property Description
PARKING & PARKING. Yes, TWO parking spots side by side with automatic garage door!. This is the best asset of this perfect Art Museum condo. This home looks amazing and has an amazing layout. It was fully renovated eight years ago and features an open floor plan, extra high ceilings, hardwood floors and a gas fireplace. The living/dining room area is spacious, gets lots of natural light, has a cozy fireplace and a coat closet. The eat in kitchen features granite counter tops and stainless steel appliances and a separate laundry closet. The large master bedroom has a wall to wall closet with built in drawers and shelves. The spacious tiled bathroom has a jacuzzi tub. Another great advantage of this home is its location. Just two blocks from the Broad Street subway line, close to all the restaurants and entertainment of Fairmount Avenue and Broad Street and a 15 minute walk to Center City. Two large storage spaces come with the unit, you can store bikes and large furniture. Two years left in the tax abatement.
Location
State PA
County Philadelphia
Area 19130 (19130)
Zoning CMX2
Direction South
Rooms
Other Rooms Living Room, Dining Room, Primary Bedroom, Kitchen, Bedroom 1
Basement Full, Unfinished
Interior
Interior Features Ceiling Fan(s), WhirlPool/HotTub, Sprinkler System, Kitchen - Eat-In
Hot Water Natural Gas
Heating Gas, Forced Air
Cooling Central A/C
Flooring Wood, Tile/Brick
Fireplaces Number 1
Fireplaces Type Gas/Propane
Equipment Dishwasher, Refrigerator, Disposal, Built-In Microwave
Fireplace Y
Appliance Dishwasher, Refrigerator, Disposal, Built-In Microwave
Heat Source Natural Gas
Laundry Main Floor
Exterior
Exterior Feature Patio(s)
Parking Features Garage Door Opener
Garage Spaces 2.0
Water Access N
Roof Type Flat
Accessibility None
Porch Patio(s)
Total Parking Spaces 2
Garage N
Building
Story 3+
Foundation Stone
Sewer Public Sewer
Water Public
Architectural Style Victorian
Level or Stories 3+
Additional Building Above Grade
Structure Type 9'+ Ceilings
New Construction N
Schools
School District The School District Of Philadelphia
Others
Pets Allowed Y
HOA Fee Include Common Area Maintenance,Ext Bldg Maint,Water,Insurance
Senior Community No
Tax ID 888088950
Ownership Condominium
Acceptable Financing Conventional
Listing Terms Conventional
Financing Conventional
Pets Allowed Case by Case Basis
Read Less Info
Want to know what your home might be worth? Contact us for a FREE valuation!

Our team is ready to help you sell your home for the highest possible price ASAP

Bought with Aaron Osgood • Keller Williams Realty Devon-Wayne
GET MORE INFORMATION
Broker-Owner | Lic# RM423246






