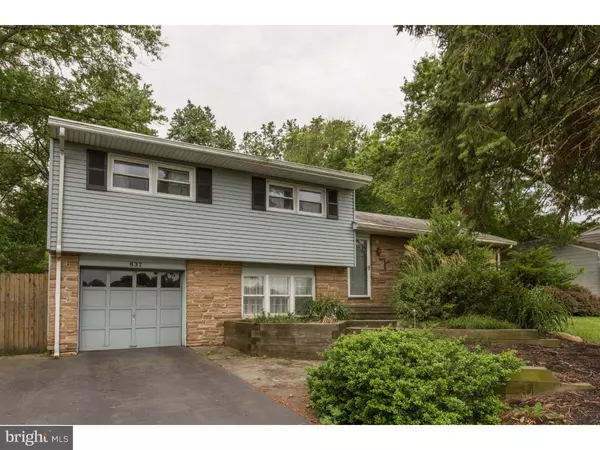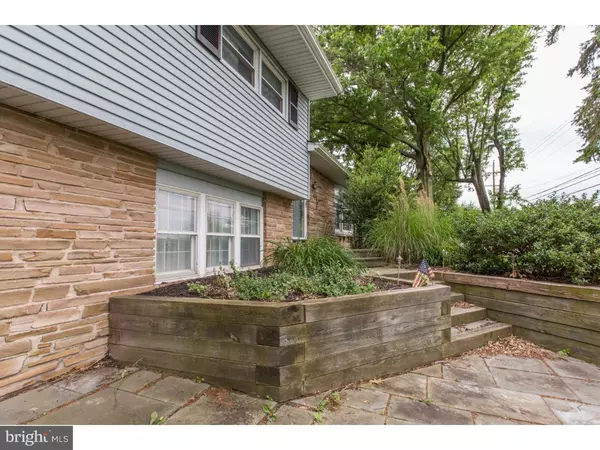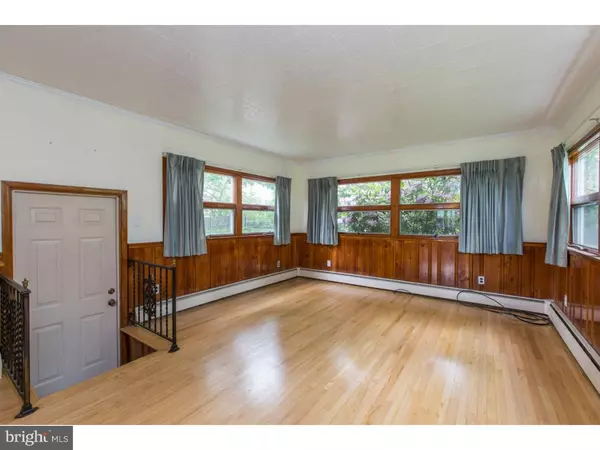$300,000
$299,900
For more information regarding the value of a property, please contact us for a free consultation.
4 Beds
3 Baths
1,997 SqFt
SOLD DATE : 02/28/2017
Key Details
Sold Price $300,000
Property Type Single Family Home
Sub Type Detached
Listing Status Sold
Purchase Type For Sale
Square Footage 1,997 sqft
Price per Sqft $150
Subdivision Makefield Rd Villa
MLS Listing ID 1002587829
Sold Date 02/28/17
Style Colonial,Split Level
Bedrooms 4
Full Baths 2
Half Baths 1
HOA Y/N N
Abv Grd Liv Area 1,997
Originating Board TREND
Year Built 1955
Annual Tax Amount $5,577
Tax Year 2017
Lot Size 0.305 Acres
Acres 0.31
Lot Dimensions 95X140
Property Description
This move in ready home in Yardley has updates throughout! AS you enter the home you are greeted by a spacious living room complete with updated hardwood flooring, ceiling fan, stone fireplace, and large windows flooding the room with natural light. The formal dining room is just beyond the living room with an elegant chandelier, and access to a spare room great for a family room, office or playroom. A main feature of this home is the recently updated full kitchen with new wood cabinets, stainless steel appliances, wine refrigerator, counter-tops, recessed lighting, crown molding, and tile flooring. With four bedrooms this home also offers plenty of space to get away and relax. Three of the bedrooms are located on the upper level with the fourth being on the lower level. The partial basement and one car garage also offers plenty of storage space. With a huge fenced in rear yard and large deck, this home is perfect for anyone who enjoys spending time outdoors on those warm summer days. Some other new features include newer energy efficient 2 zone heater, windows, and doors. Don't let this great opportunity slip away. Schedule a showing today!
Location
State PA
County Bucks
Area Lower Makefield Twp (10120)
Zoning R2
Rooms
Other Rooms Living Room, Dining Room, Primary Bedroom, Bedroom 2, Bedroom 3, Kitchen, Family Room, Bedroom 1
Basement Partial
Interior
Interior Features Ceiling Fan(s)
Hot Water Electric
Heating Electric
Cooling Central A/C
Flooring Wood, Fully Carpeted, Tile/Brick
Fireplaces Number 1
Equipment Energy Efficient Appliances
Fireplace Y
Appliance Energy Efficient Appliances
Heat Source Electric
Laundry Basement
Exterior
Exterior Feature Deck(s), Patio(s)
Garage Spaces 4.0
Fence Other
Utilities Available Cable TV
Water Access N
Roof Type Pitched
Accessibility None
Porch Deck(s), Patio(s)
Attached Garage 1
Total Parking Spaces 4
Garage Y
Building
Lot Description Front Yard, Rear Yard
Story Other
Sewer Public Sewer
Water Public
Architectural Style Colonial, Split Level
Level or Stories Other
Additional Building Above Grade
New Construction N
Schools
School District Pennsbury
Others
Senior Community No
Tax ID 20-041-004
Ownership Fee Simple
Acceptable Financing Conventional, VA, FHA 203(b)
Listing Terms Conventional, VA, FHA 203(b)
Financing Conventional,VA,FHA 203(b)
Read Less Info
Want to know what your home might be worth? Contact us for a FREE valuation!

Our team is ready to help you sell your home for the highest possible price ASAP

Bought with Suzanne Katits • Olde Towne Real Estate
GET MORE INFORMATION
Broker-Owner | Lic# RM423246






