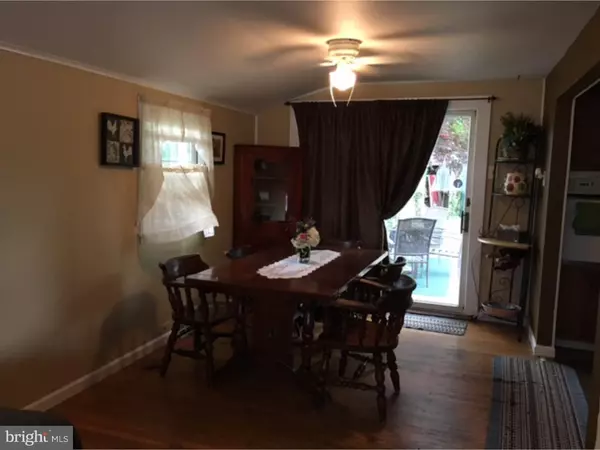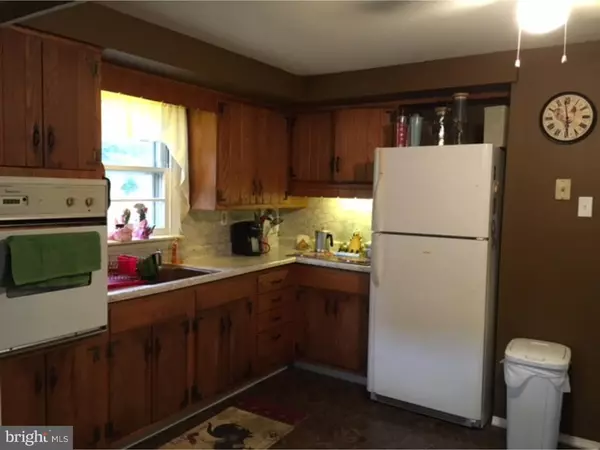$245,000
$250,000
2.0%For more information regarding the value of a property, please contact us for a free consultation.
4 Beds
2 Baths
1,200 SqFt
SOLD DATE : 10/14/2016
Key Details
Sold Price $245,000
Property Type Single Family Home
Sub Type Detached
Listing Status Sold
Purchase Type For Sale
Square Footage 1,200 sqft
Price per Sqft $204
Subdivision Feasterville
MLS Listing ID 1002584033
Sold Date 10/14/16
Style Traditional,Split Level
Bedrooms 4
Full Baths 1
Half Baths 1
HOA Y/N N
Abv Grd Liv Area 1,200
Originating Board TREND
Year Built 1961
Annual Tax Amount $4,240
Tax Year 2016
Lot Size 0.386 Acres
Acres 0.39
Lot Dimensions 80X210
Property Description
Location Location Location. Situated on a cul-de-sac, this home is back with more than $20,000 in upgrades. They include new carpets, updated paint moldings and trims, new landscaping. You can always change the details of a home, but you can't change the location. Large fenced lot with above ground pool, covered patio, attached deck, storage shed and mature plantings. House features 3 bedrooms upstairs and a 4th bedroom off the Family room on the 1st floor. Family room has a beautiful wood burning brick fireplace. The sellers have already spent thousands on upgrades for you including a brand new Heat system, newer roof and windows, Central air 13yo, and an indoor (crawl space) oil tank. This unique split has new carpeting on the main level and all the upstairs bedrooms have hardwood. This home is priced for the bargain shopper and being sold in as -is condition. Bring your ideas and come take a peek!
Location
State PA
County Bucks
Area Lower Southampton Twp (10121)
Zoning R2
Rooms
Other Rooms Living Room, Dining Room, Primary Bedroom, Bedroom 2, Bedroom 3, Kitchen, Family Room, Bedroom 1, Laundry, Attic
Interior
Interior Features Breakfast Area
Hot Water Electric
Heating Oil, Forced Air
Cooling Central A/C
Flooring Wood, Tile/Brick
Fireplaces Number 1
Fireplaces Type Brick
Equipment Cooktop, Oven - Wall
Fireplace Y
Window Features Replacement
Appliance Cooktop, Oven - Wall
Heat Source Oil
Laundry Lower Floor
Exterior
Exterior Feature Deck(s), Patio(s)
Pool Above Ground
Utilities Available Cable TV
Water Access N
Roof Type Pitched,Shingle
Accessibility None
Porch Deck(s), Patio(s)
Garage N
Building
Story Other
Sewer Public Sewer
Water Public
Architectural Style Traditional, Split Level
Level or Stories Other
Additional Building Above Grade
New Construction N
Schools
High Schools Neshaminy
School District Neshaminy
Others
Senior Community No
Tax ID 21-023-004-006
Ownership Fee Simple
Acceptable Financing Conventional, FHA 203(b)
Listing Terms Conventional, FHA 203(b)
Financing Conventional,FHA 203(b)
Read Less Info
Want to know what your home might be worth? Contact us for a FREE valuation!

Our team is ready to help you sell your home for the highest possible price ASAP

Bought with Jason N Novotny • BHHS Fox & Roach-Southampton
GET MORE INFORMATION
Broker-Owner | Lic# RM423246






