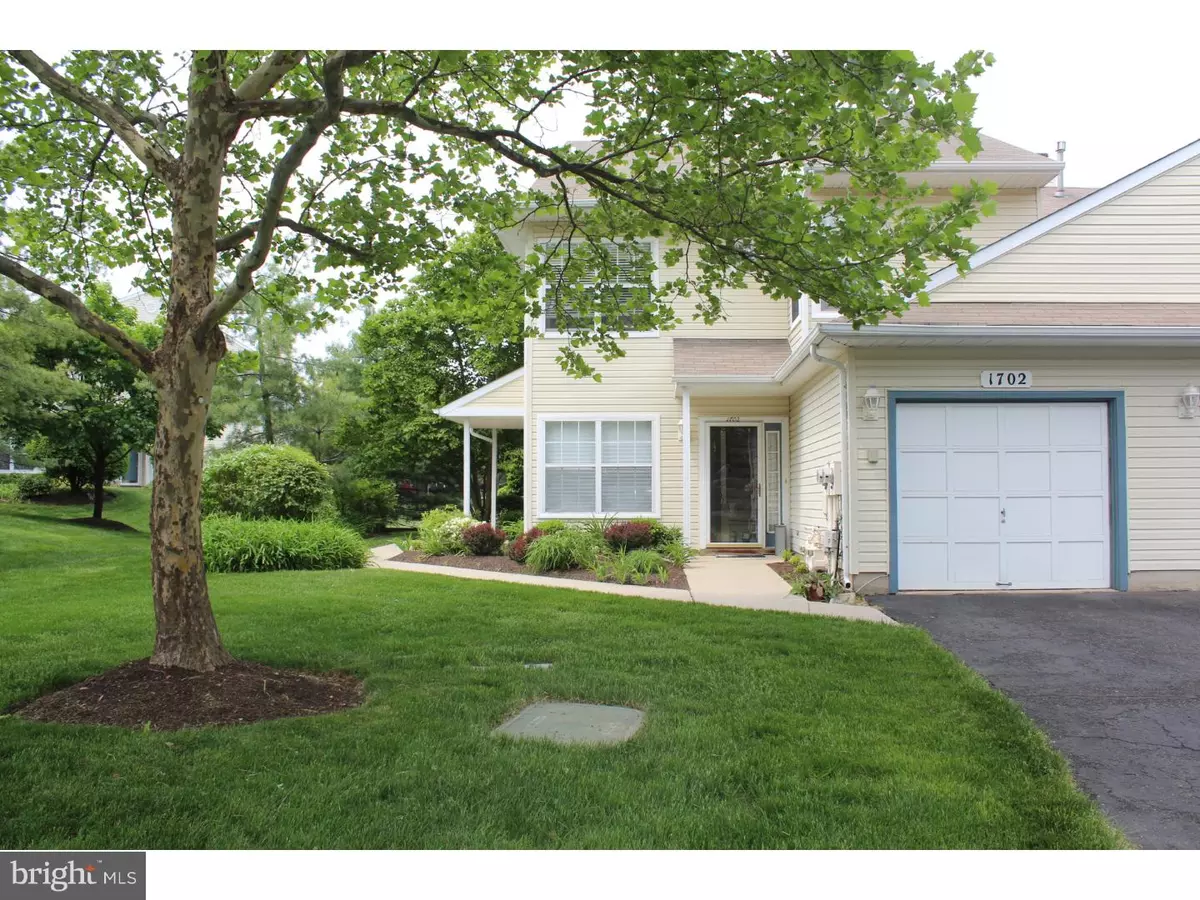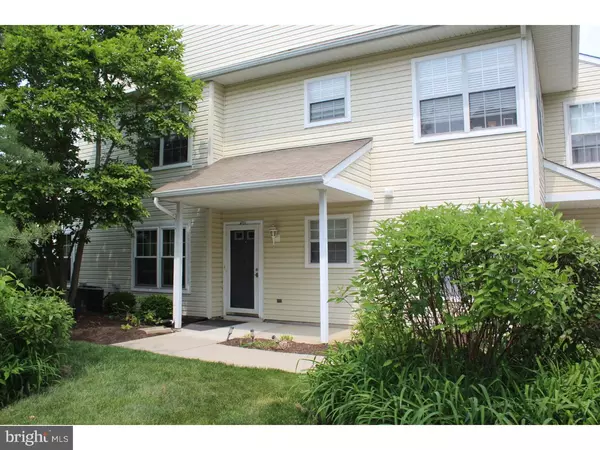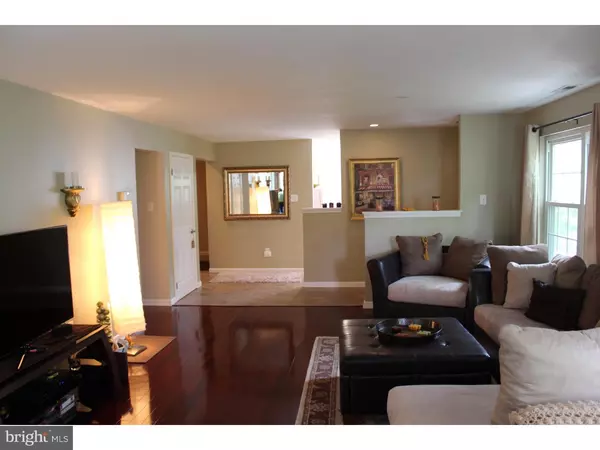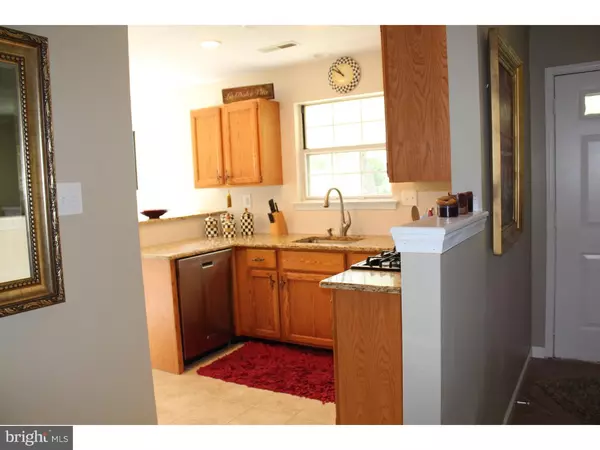$254,900
$254,900
For more information regarding the value of a property, please contact us for a free consultation.
2 Beds
2 Baths
1,350 SqFt
SOLD DATE : 07/29/2015
Key Details
Sold Price $254,900
Property Type Single Family Home
Sub Type Unit/Flat/Apartment
Listing Status Sold
Purchase Type For Sale
Square Footage 1,350 sqft
Price per Sqft $188
Subdivision Brookstone
MLS Listing ID 1002570573
Sold Date 07/29/15
Style Ranch/Rambler
Bedrooms 2
Full Baths 2
HOA Fees $210/mo
HOA Y/N N
Abv Grd Liv Area 1,350
Originating Board TREND
Year Built 1991
Annual Tax Amount $4,733
Tax Year 2015
Property Description
Totally and beautifully renovated, this 1st floor END unit townhome must be seen. Lush grounds lead to the private side entrance where you step into a foyer with new ceramic tile flooring. The huge, bright great room with new Brazilian cherry hardwood flooring welcomes you to a combo LR/DR and includes fireplace, access to rear patio, and 4 large windows providing beautiful light and cross ventilation. The renovated kitchen, also graced with a fully windowed breakfast area, boasts new granite countertops, stainless range, microwave, and dishwasher. The new ceramic tile floor leads from the foyer to the kitchen and through the rear hall. The spacious master suite with great closet space opens to a PHENOMENAL NEW master bath with huge double shower, seamless glass door, full ceramic tile surround combined with glass block design and 2 separate vanities, one with makeup area. New, neutral wall to wall carpeting in both bedrooms. The decor is beautiful and neutral throughout! New, top of the line washer/dryer is also included. Attached garage with interior access and storage shelving provides great additional storage. Ideal setting and location within this desirable townhome community where access to I-95 and Rt 1 are within 5 mins so commute to train stations, airports, and Turnpikes is really a breeze. SELLER WILL ALSO CONSIDER SELLING THIS BEAUTIFUL UNIT FULLY FURNISHED!
Location
State PA
County Bucks
Area Lower Makefield Twp (10120)
Zoning R4
Rooms
Other Rooms Living Room, Dining Room, Primary Bedroom, Kitchen, Bedroom 1, Laundry
Interior
Interior Features Primary Bath(s), Kitchen - Eat-In
Hot Water Natural Gas
Heating Gas, Forced Air
Cooling Central A/C
Flooring Wood, Fully Carpeted, Tile/Brick
Fireplaces Number 1
Fireplace Y
Heat Source Natural Gas
Laundry Main Floor
Exterior
Exterior Feature Patio(s)
Parking Features Inside Access
Garage Spaces 4.0
Amenities Available Swimming Pool, Tennis Courts, Club House
Water Access N
Accessibility None
Porch Patio(s)
Attached Garage 1
Total Parking Spaces 4
Garage Y
Building
Story 1
Sewer Public Sewer
Water Public
Architectural Style Ranch/Rambler
Level or Stories 1
Additional Building Above Grade
New Construction N
Schools
High Schools Pennsbury
School District Pennsbury
Others
HOA Fee Include Pool(s),Common Area Maintenance,Lawn Maintenance,Snow Removal,Trash
Tax ID 20-076-002-125
Ownership Condominium
Read Less Info
Want to know what your home might be worth? Contact us for a FREE valuation!

Our team is ready to help you sell your home for the highest possible price ASAP

Bought with Mimi D Shanfeld • BHHS Fox & Roach -Yardley/Newtown
GET MORE INFORMATION
Broker-Owner | Lic# RM423246






