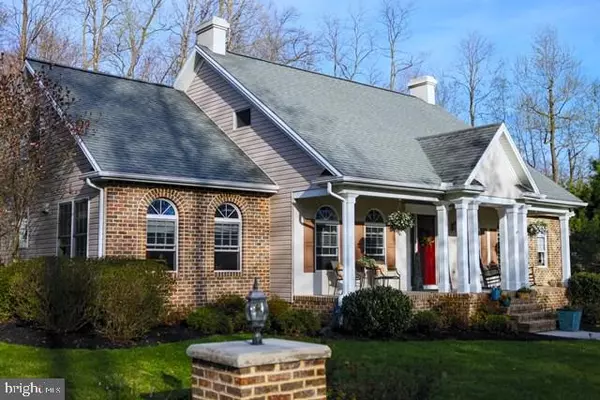$388,900
$389,900
0.3%For more information regarding the value of a property, please contact us for a free consultation.
4 Beds
4 Baths
3,252 SqFt
SOLD DATE : 07/13/2016
Key Details
Sold Price $388,900
Property Type Single Family Home
Sub Type Detached
Listing Status Sold
Purchase Type For Sale
Square Footage 3,252 sqft
Price per Sqft $119
Subdivision Montego Woods
MLS Listing ID 1003204471
Sold Date 07/13/16
Style Cape Cod
Bedrooms 4
Full Baths 3
Half Baths 1
HOA Fees $12/ann
HOA Y/N Y
Abv Grd Liv Area 3,252
Originating Board GHAR
Year Built 1997
Annual Tax Amount $6,068
Tax Year 2015
Lot Size 2.010 Acres
Acres 2.01
Property Description
Gracious southern styled cape cod on 2 acre wooded lot. Private tree lined cul-de-sac sets the tone for this rare find. Highlights include stunning tiger wood floors, custom Ed Lank kitchen w/C.I. granite, stainless steel appliances, dramatic 2 story family room w/fireplace, 1st floor master retreat w/access to rear courtyard. Bonus room on 2nd floor could be 5th bedroom. Custom built-ins throughout including large mudroom! Almost new 3 zoned HVAC & new tankless hot water heater. Come see this one!
Location
State PA
County York
Area Carroll Twp (15220)
Rooms
Other Rooms Dining Room, Primary Bedroom, Bedroom 2, Bedroom 3, Bedroom 4, Bedroom 5, Kitchen, Den, Foyer, Bedroom 1, Laundry, Mud Room, Other, Storage Room, Bonus Room
Basement Full, Sump Pump, Poured Concrete
Interior
Interior Features WhirlPool/HotTub, Dining Area, Kitchen - Eat-In, Formal/Separate Dining Room
Hot Water Tankless
Heating Forced Air, Propane
Cooling Ceiling Fan(s), Central A/C
Fireplaces Number 1
Fireplaces Type Gas/Propane
Equipment Oven/Range - Gas, Microwave, Dishwasher
Fireplace Y
Appliance Oven/Range - Gas, Microwave, Dishwasher
Heat Source Bottled Gas/Propane
Exterior
Exterior Feature Patio(s), Porch(es)
Parking Features Garage Door Opener, Garage - Side Entry
Garage Spaces 2.0
Fence Other, Vinyl
Utilities Available Cable TV Available
Water Access N
Roof Type Fiberglass,Asphalt
Porch Patio(s), Porch(es)
Road Frontage Private
Attached Garage 2
Total Parking Spaces 2
Garage Y
Building
Lot Description Cul-de-sac
Story 1.5
Sewer Private Sewer
Architectural Style Cape Cod
Level or Stories 1.5
Additional Building Above Grade
New Construction N
Schools
High Schools Northern
School District Northern York County
Others
Tax ID 200000C0182M0-00000
Ownership Other
SqFt Source Estimated
Security Features Smoke Detector,Security System
Acceptable Financing Conventional, Cash
Listing Terms Conventional, Cash
Financing Conventional,Cash
Special Listing Condition Standard
Read Less Info
Want to know what your home might be worth? Contact us for a FREE valuation!

Our team is ready to help you sell your home for the highest possible price ASAP

Bought with JOANNE WITMER • Coldwell Banker Residential Brokerage-Dillsburg
GET MORE INFORMATION
Broker-Owner | Lic# RM423246






