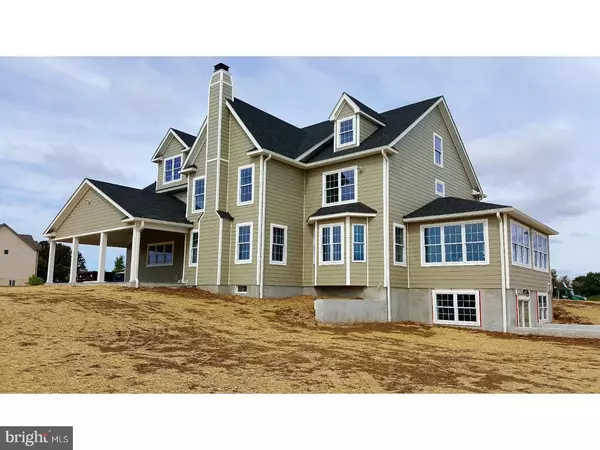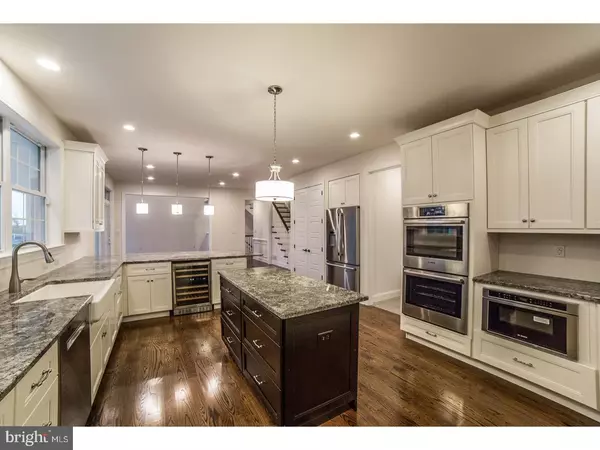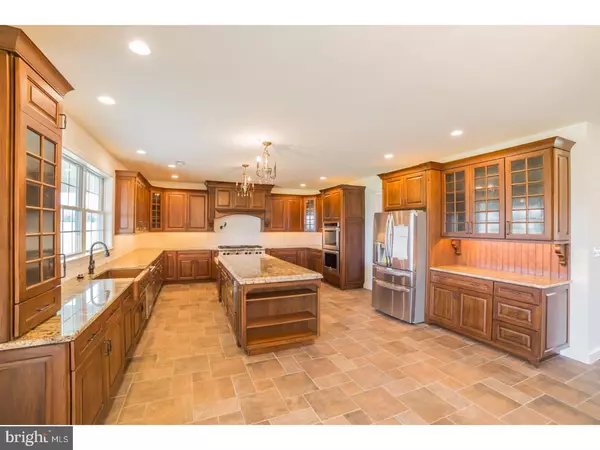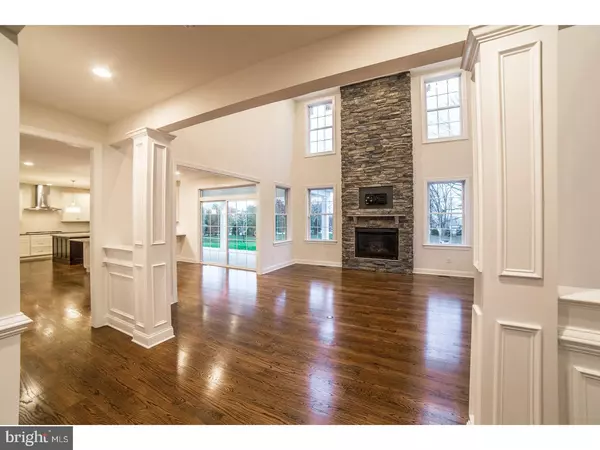$1,363,648
$949,000
43.7%For more information regarding the value of a property, please contact us for a free consultation.
4 Beds
5 Baths
4,303 SqFt
SOLD DATE : 11/08/2017
Key Details
Sold Price $1,363,648
Property Type Single Family Home
Sub Type Detached
Listing Status Sold
Purchase Type For Sale
Square Footage 4,303 sqft
Price per Sqft $316
Subdivision None Available
MLS Listing ID 1000459535
Sold Date 11/08/17
Style Colonial,Traditional
Bedrooms 4
Full Baths 3
Half Baths 2
HOA Y/N N
Abv Grd Liv Area 4,303
Originating Board TREND
Year Built 2017
Tax Year 2017
Lot Size 2.080 Acres
Acres 2.08
Lot Dimensions IRR
Property Description
Cork County Homes is featuring the Adare II model to be built on the last lot in this community. Fabulous cul-de-sac location on 2 acres and the builders saved the best lot for last! Their homes are built with the highest quality workmanship, amenities and attention to detail. The Adare II model offers 4 bedrooms, 3 full bathrooms and 2 powder rooms. A popular floor plan with 2 story foyer, 9 ft ceilings throughout main floor, 2nd staircase, gourmet kitchen with 42" cabinets, ample granite counter space, kitchen island, pantry, double oven and more. There is a 2nd side entrance off the mudroom, spacious laundry room, upgraded random width oak flooring, beautiful trim package. The owner's retreat with sitting room, two walk-in closets and a spa-like bathroom will win you over. Three more bedrooms, including a princess suite and Jack & Jill bathroom, as well as an upstair laundry room complete the 2nd floor. Many possibilities in the walk-out basement with daylight windows and 9 foot ceilings. Options include: Geothermal heating, covered back patio, conservatory and more. Close to major corridors, parks, shops and restaurants. (Photos are of similar homes recently built by Cork County Homes in Bucks & Montgomery Counties.)
Location
State PA
County Montgomery
Area Worcester Twp (10667)
Zoning AGR
Rooms
Other Rooms Living Room, Dining Room, Primary Bedroom, Bedroom 2, Bedroom 3, Kitchen, Family Room, Breakfast Room, Bedroom 1, Study, Laundry, Other
Basement Full, Outside Entrance
Interior
Interior Features Primary Bath(s), Kitchen - Island, Butlers Pantry, Stall Shower, Kitchen - Eat-In
Hot Water Natural Gas
Heating Forced Air, Zoned, Programmable Thermostat
Cooling Central A/C
Flooring Wood, Fully Carpeted, Tile/Brick
Fireplaces Number 1
Fireplaces Type Stone, Gas/Propane
Equipment Oven - Double, Oven - Self Cleaning, Dishwasher, Disposal, Energy Efficient Appliances, Built-In Microwave
Fireplace Y
Window Features Energy Efficient
Appliance Oven - Double, Oven - Self Cleaning, Dishwasher, Disposal, Energy Efficient Appliances, Built-In Microwave
Heat Source Natural Gas
Laundry Upper Floor
Exterior
Parking Features Inside Access, Oversized
Garage Spaces 6.0
Utilities Available Cable TV
Water Access N
Roof Type Pitched,Shingle
Accessibility None
Attached Garage 3
Total Parking Spaces 6
Garage Y
Building
Lot Description Open, Front Yard, Rear Yard, SideYard(s)
Story 2
Foundation Concrete Perimeter
Sewer Public Sewer
Water Public
Architectural Style Colonial, Traditional
Level or Stories 2
Additional Building Above Grade
Structure Type Cathedral Ceilings,9'+ Ceilings,High
New Construction Y
Schools
Middle Schools Arcola
High Schools Methacton
School District Methacton
Others
Pets Allowed Y
Senior Community No
Ownership Fee Simple
Pets Allowed Case by Case Basis
Read Less Info
Want to know what your home might be worth? Contact us for a FREE valuation!

Our team is ready to help you sell your home for the highest possible price ASAP

Bought with Steve DiFrancesco • Hunter Reed & Company Inc
GET MORE INFORMATION
Broker-Owner | Lic# RM423246






