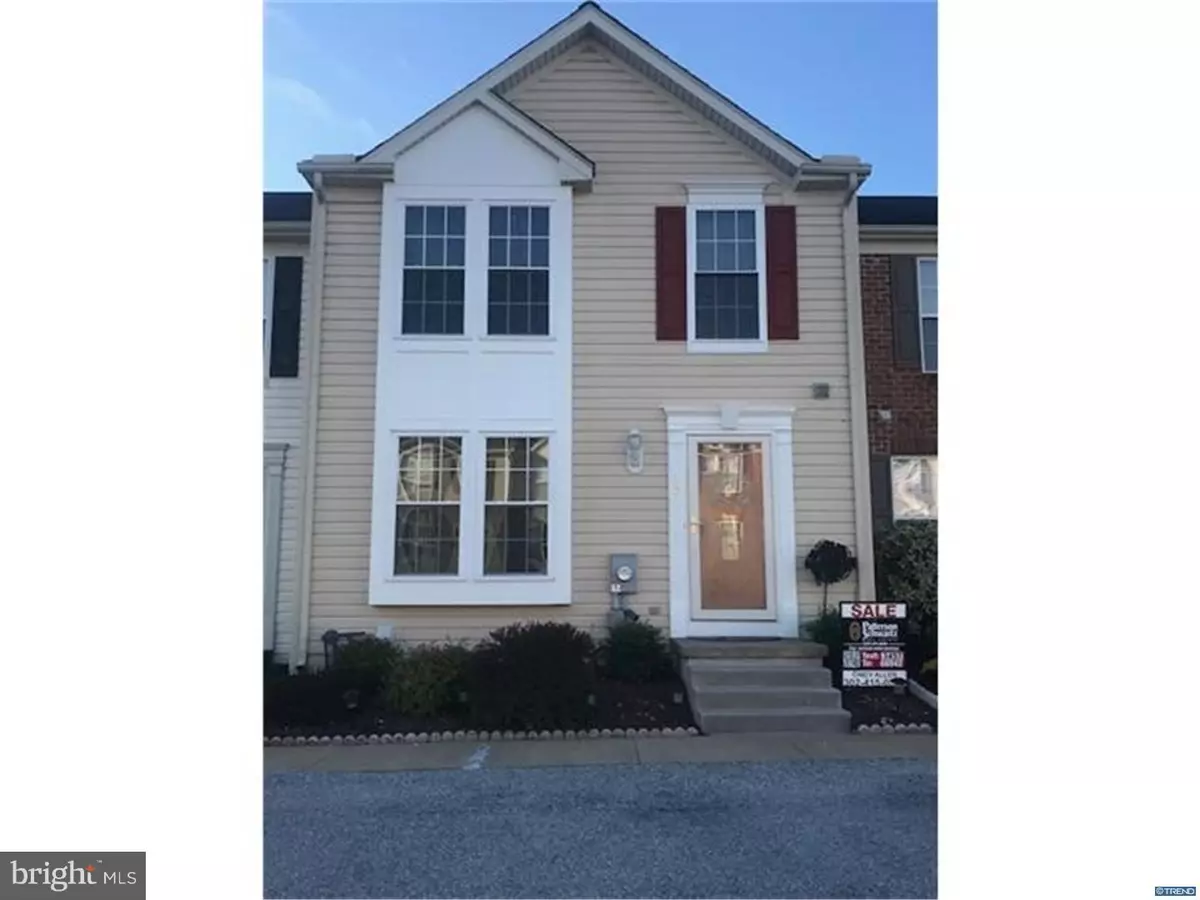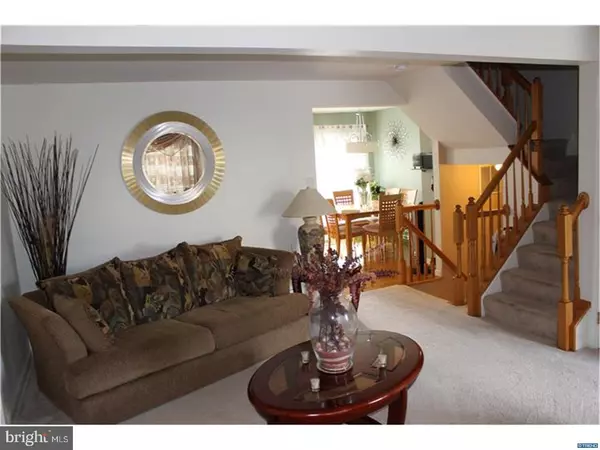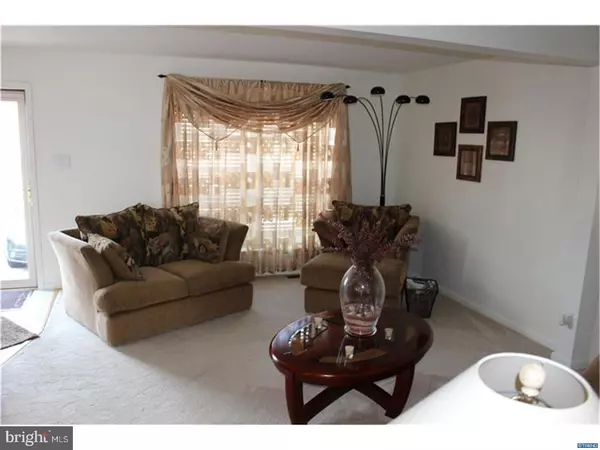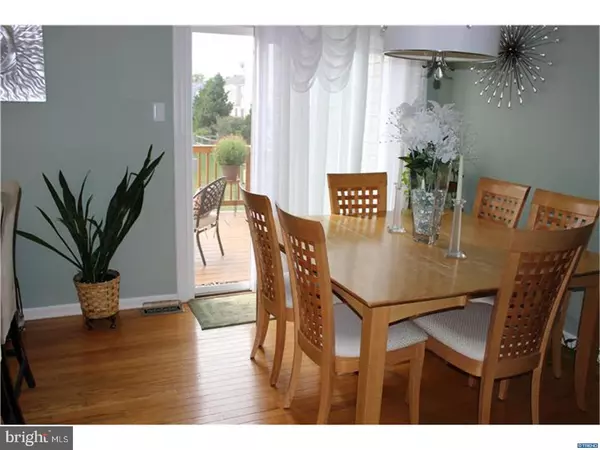$200,000
$199,000
0.5%For more information regarding the value of a property, please contact us for a free consultation.
2 Beds
3 Baths
1,700 SqFt
SOLD DATE : 12/29/2017
Key Details
Sold Price $200,000
Property Type Townhouse
Sub Type Interior Row/Townhouse
Listing Status Sold
Purchase Type For Sale
Square Footage 1,700 sqft
Price per Sqft $117
Subdivision Barrett Run
MLS Listing ID 1001417829
Sold Date 12/29/17
Style Colonial
Bedrooms 2
Full Baths 2
Half Baths 1
HOA Y/N Y
Abv Grd Liv Area 1,700
Originating Board TREND
Year Built 1997
Annual Tax Amount $1,864
Tax Year 2016
Lot Size 1,742 Sqft
Acres 0.04
Lot Dimensions 20X85
Property Description
Don't miss this newly listed beautiful townhouse located in the desired community of Barrett Run. This home has been impeccably well maintained and updated throughout, a few updates include a new roof in 2017, hot water heater 2016, windows and doors in 2016 and newer heating and air-conditioning systems. Upon entering the home, you will open the door and be welcomed by an open floor plan featuring a sun-lit living room that flows into a stunning new large eat-in kitchen complete with gleaming hardwood flooring, granite counter-tops, gorgeous kitchen island and an abundance of cabinet space with a new slider with window enclosed blinds to the rear deck and yard that is a perfect for entertaining or just relaxing. This level also offers a nicely sized powder room. On the lower level you will find a finished basement ideal for entertaining along with a utility room which includes a newer energy efficient washer/dryer and tons of storage space. Moving to the upper level, you will find two updated full baths along with two nicely sized bedrooms, each with vaulted ceilings and ceiling fans. The master has a large walk-in closet for plenty of storage space to meet your needs. Come and take a look at this fantastic home, you will not be disappointed. This home is a definite MUST SEE!!!
Location
State DE
County New Castle
Area Newark/Glasgow (30905)
Zoning RES
Rooms
Other Rooms Living Room, Primary Bedroom, Kitchen, Family Room, Bedroom 1, Attic
Basement Full, Fully Finished
Interior
Interior Features Primary Bath(s), Kitchen - Island, Butlers Pantry, Ceiling Fan(s), Kitchen - Eat-In
Hot Water Natural Gas
Heating Gas, Forced Air
Cooling Central A/C
Flooring Wood, Fully Carpeted, Tile/Brick
Equipment Built-In Range, Oven - Self Cleaning, Dishwasher, Disposal, Energy Efficient Appliances, Built-In Microwave
Fireplace N
Window Features Energy Efficient
Appliance Built-In Range, Oven - Self Cleaning, Dishwasher, Disposal, Energy Efficient Appliances, Built-In Microwave
Heat Source Natural Gas
Laundry Basement
Exterior
Exterior Feature Deck(s)
Utilities Available Cable TV
Water Access N
Roof Type Pitched,Shingle
Accessibility None
Porch Deck(s)
Garage N
Building
Lot Description Level
Story 2
Foundation Concrete Perimeter
Sewer Public Sewer
Water Public
Architectural Style Colonial
Level or Stories 2
Additional Building Above Grade
Structure Type Cathedral Ceilings
New Construction N
Schools
Middle Schools Kirk
High Schools Christiana
School District Christina
Others
HOA Fee Include Common Area Maintenance
Senior Community No
Tax ID 0903830297
Ownership Fee Simple
Acceptable Financing Conventional
Listing Terms Conventional
Financing Conventional
Read Less Info
Want to know what your home might be worth? Contact us for a FREE valuation!

Our team is ready to help you sell your home for the highest possible price ASAP

Bought with Gina McCollum Crowder • RE/MAX Associates-Hockessin
GET MORE INFORMATION
Broker-Owner | Lic# RM423246






